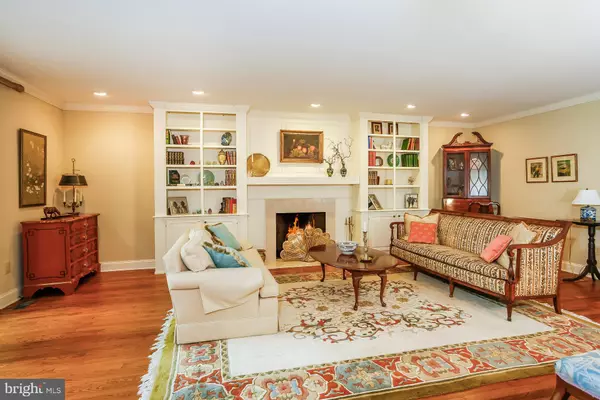$430,000
$475,000
9.5%For more information regarding the value of a property, please contact us for a free consultation.
3 Beds
4 Baths
2,656 SqFt
SOLD DATE : 07/31/2020
Key Details
Sold Price $430,000
Property Type Townhouse
Sub Type End of Row/Townhouse
Listing Status Sold
Purchase Type For Sale
Square Footage 2,656 sqft
Price per Sqft $161
Subdivision Blason Woods
MLS Listing ID NJBL375148
Sold Date 07/31/20
Style Colonial,Traditional
Bedrooms 3
Full Baths 2
Half Baths 2
HOA Fees $531/mo
HOA Y/N Y
Abv Grd Liv Area 2,656
Originating Board BRIGHT
Year Built 1983
Annual Tax Amount $10,180
Tax Year 2019
Lot Dimensions 0.00 x 0.00
Property Description
Prestigious Blason Woods presents 61 Foxwood Dr! This beautiful END-UNIT DANBURY (Largest Model) has extraordinary features including brand new stainless steel appliances, stunning 2-story foyer, winding staircase, gleaming hardwood floors, replacement windows, replacement roof, finished basement, and so much more! Offering nearly 2,700 square feet, enjoy quiet living and picturesque environs with this well maintained three-bedroom, four bath home. The stately curb appeal and extending driveway welcome you into the open and majestic foyer. You will immediately notice stunning architecture, upgraded wood flooring, and a highly desired floor plan to love. Giving the chef an amazing workspace, delight in this gorgeous kitchen with brand new stainless steel appliances, spanning countertops, premium cabinetry, and an eat-in dining area. Start your mornings in the sun-drenched dining and living rooms offering relaxed ambiance and ample space for hosting the largest of celebratory gatherings with friends and loved ones. A sensational marble gas fireplace is a great luxury during the winter months, and a cozy den is perfect for peaceful nighttime reading. French doors and bay windows offer stunning views and the back patio is a lovely place to spend your evenings. Finishing out the first floor is the attached garage with inside access. Flowing to the upper level, three spacious bedrooms await starting with the master suite featuring walk-in closet, ceiling fan, large windows and elegant master bath featuring double-sink vanity, Jacuzzi tub and shower. Two additional generously sized bedrooms feature quality ceiling fans and bright windows to allow for natural light, and the laundry is conveniently located near the bedrooms. Downstairs, an enormous full basement with half bathroom and 2nd gas fireplace is primed for exercise, home office, playroom and more! Walk to Strawbridge Lake and downtown Moorestown. Convenient to shopping, major highways and Philadelphia. Location, location, location! Schedule your showing today.
Location
State NJ
County Burlington
Area Moorestown Twp (20322)
Zoning RES
Rooms
Other Rooms Living Room, Dining Room, Primary Bedroom, Bedroom 2, Bedroom 3, Kitchen, Family Room, Den, Great Room, Bathroom 1, Primary Bathroom, Full Bath, Additional Bedroom
Basement Fully Finished, Heated, Windows
Interior
Interior Features Wet/Dry Bar, Attic, Bar, Breakfast Area, Built-Ins, Carpet, Ceiling Fan(s), Crown Moldings, Curved Staircase, Dining Area, Family Room Off Kitchen, Floor Plan - Open, Formal/Separate Dining Room, Kitchen - Eat-In, Kitchen - Island, Kitchen - Table Space, Primary Bath(s), Pantry, Recessed Lighting, Soaking Tub, Spiral Staircase, Stall Shower, Tub Shower, Upgraded Countertops, Walk-in Closet(s), Wood Floors
Heating Forced Air
Cooling Central A/C
Flooring Tile/Brick, Wood, Carpet, Hardwood
Fireplaces Number 2
Equipment Built-In Microwave, Dishwasher, Dryer, Exhaust Fan, Oven - Single, Oven/Range - Gas, Refrigerator, Stainless Steel Appliances, Washer, Water Heater
Fireplace Y
Window Features Bay/Bow
Appliance Built-In Microwave, Dishwasher, Dryer, Exhaust Fan, Oven - Single, Oven/Range - Gas, Refrigerator, Stainless Steel Appliances, Washer, Water Heater
Heat Source Natural Gas
Laundry Has Laundry, Upper Floor
Exterior
Exterior Feature Patio(s), Brick
Parking Features Garage - Front Entry, Oversized
Garage Spaces 3.0
Amenities Available None
Water Access N
View Garden/Lawn, Street, Trees/Woods
Roof Type Pitched
Accessibility None
Porch Patio(s), Brick
Attached Garage 1
Total Parking Spaces 3
Garage Y
Building
Story 2
Sewer Public Sewer
Water Public
Architectural Style Colonial, Traditional
Level or Stories 2
Additional Building Above Grade, Below Grade
New Construction N
Schools
School District Moorestown Township Public Schools
Others
HOA Fee Include All Ground Fee,Common Area Maintenance,Ext Bldg Maint,Lawn Maintenance,Snow Removal,Insurance,Trash
Senior Community No
Tax ID 22-02900-00002-C061
Ownership Condominium
Special Listing Condition Standard
Read Less Info
Want to know what your home might be worth? Contact us for a FREE valuation!

Our team is ready to help you sell your home for the highest possible price ASAP

Bought with Joanna Papadaniil • BHHS Fox & Roach-Mullica Hill South
"My job is to find and attract mastery-based agents to the office, protect the culture, and make sure everyone is happy! "
GET MORE INFORMATION






