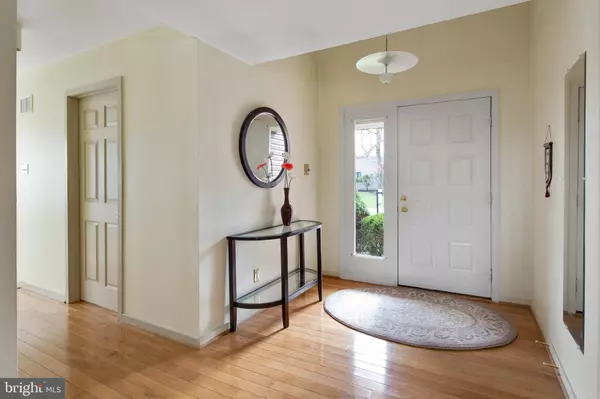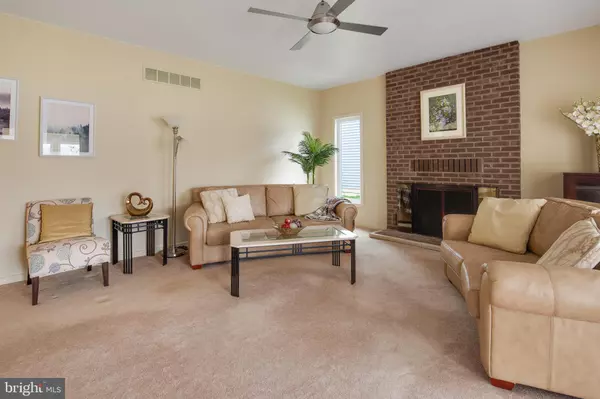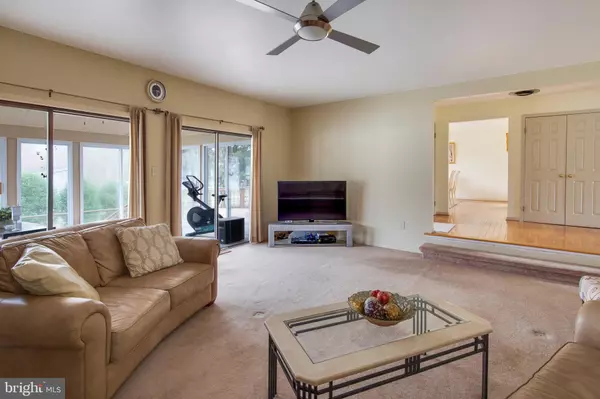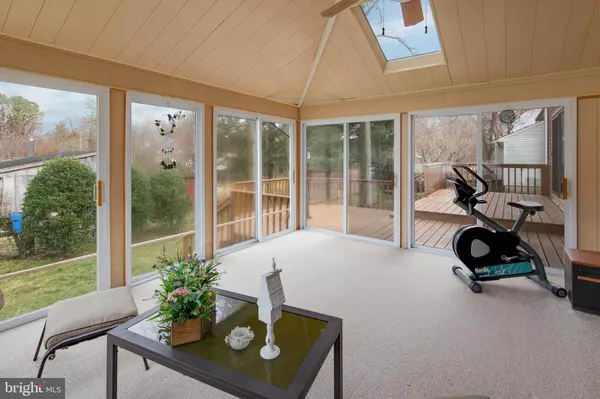$379,000
$389,000
2.6%For more information regarding the value of a property, please contact us for a free consultation.
3 Beds
3 Baths
2,634 SqFt
SOLD DATE : 06/05/2020
Key Details
Sold Price $379,000
Property Type Single Family Home
Sub Type Detached
Listing Status Sold
Purchase Type For Sale
Square Footage 2,634 sqft
Price per Sqft $143
Subdivision Bellemeade
MLS Listing ID DENC497262
Sold Date 06/05/20
Style Contemporary
Bedrooms 3
Full Baths 2
Half Baths 1
HOA Y/N N
Abv Grd Liv Area 2,075
Originating Board BRIGHT
Year Built 1985
Annual Tax Amount $3,593
Tax Year 2019
Lot Size 7,841 Sqft
Acres 0.18
Lot Dimensions 74.00 x 107.80
Property Description
Beautiful Contemporary in North Wilmington overlooking a farmette on a private cul-de-sac. Are you searching for a more modern layout? From sunshine in the breakfast nook to the fantastic sunroom with floor to ceiling windows this home is calling you! A large open living space with a floor to ceiling fireplace and dining room that opens up the deck. The laundry and powder room complete this floor. The flow will inspire you to create your own sense of place. The modern turned staircase has a big beautiful window adding natural light as you head upstairs. A master bedroom with ensuite, two additional spacious bedrooms and hall bath complete this floor. Move in date is just in time to add some planters and grow your flowers by seed, or you can walk to Marini's Produce and grab some veggie plants and hanging baskets. You can also walk the beautiful grounds and woods of Arden. Your property is nicely landscaped and easy to maintain. Tip: Host a Moving Party Like a Local: Grab a Key of Goodness from Bellefonte Brewing Company and a few Grandma Pizzas from Caf S TALY to Go. (5 minutes away on Marsh Rd)By the way...The basement with high ceilings offers options for additional finished living space and storage.
Location
State DE
County New Castle
Area Brandywine (30901)
Zoning NC6.5
Rooms
Other Rooms Living Room, Dining Room, Primary Bedroom, Bedroom 2, Kitchen, Bedroom 1, Attic
Basement Partial
Interior
Interior Features Breakfast Area, Pantry, Carpet, Ceiling Fan(s), Dining Area, Kitchen - Eat-In, Primary Bath(s), Skylight(s), Stall Shower, Tub Shower, Walk-in Closet(s), Wood Floors
Heating Heat Pump(s)
Cooling Central A/C
Fireplaces Number 1
Equipment Dishwasher, Dryer, Oven/Range - Electric, Washer
Furnishings No
Fireplace Y
Appliance Dishwasher, Dryer, Oven/Range - Electric, Washer
Heat Source Electric
Laundry Main Floor
Exterior
Parking Features Garage - Front Entry
Garage Spaces 2.0
Water Access N
Accessibility 2+ Access Exits
Attached Garage 2
Total Parking Spaces 2
Garage Y
Building
Story 2
Sewer Public Septic
Water Public
Architectural Style Contemporary
Level or Stories 2
Additional Building Above Grade, Below Grade
New Construction N
Schools
School District Brandywine
Others
Senior Community No
Tax ID 06-069.00-136
Ownership Fee Simple
SqFt Source Assessor
Acceptable Financing Cash, Conventional, FHA, VA
Horse Property N
Listing Terms Cash, Conventional, FHA, VA
Financing Cash,Conventional,FHA,VA
Special Listing Condition Standard
Read Less Info
Want to know what your home might be worth? Contact us for a FREE valuation!

Our team is ready to help you sell your home for the highest possible price ASAP

Bought with Megan Kerezsi • Keller Williams Real Estate - Media
"My job is to find and attract mastery-based agents to the office, protect the culture, and make sure everyone is happy! "
GET MORE INFORMATION






