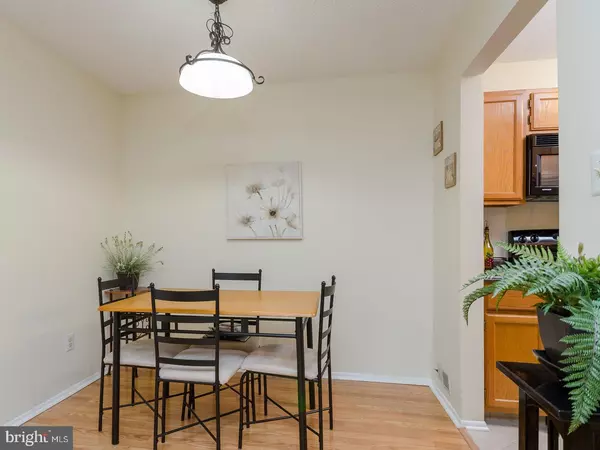$115,000
$135,000
14.8%For more information regarding the value of a property, please contact us for a free consultation.
2 Beds
2 Baths
934 SqFt
SOLD DATE : 05/08/2020
Key Details
Sold Price $115,000
Property Type Condo
Sub Type Condo/Co-op
Listing Status Sold
Purchase Type For Sale
Square Footage 934 sqft
Price per Sqft $123
Subdivision Marlton Meadows
MLS Listing ID NJBL366298
Sold Date 05/08/20
Style Contemporary
Bedrooms 2
Full Baths 2
Condo Fees $185/mo
HOA Y/N Y
Abv Grd Liv Area 934
Originating Board BRIGHT
Year Built 1985
Annual Tax Amount $4,064
Tax Year 2019
Lot Dimensions 0.00 x 0.00
Property Description
If You've Been Waiting For a Well Maintained FIRST FLOOR, 2 Bedrooms, 2 Full Bathrooms, here it is....Located in the Desirable Marlton Meadows, a "'PET FRIENDLY COMMUNITY", this Condo features Spacious Rooms, Great Closet Space, Updated Kitchen & Appliances and Washer & Dryer in the Unit. This Condo is conveniently located to everything possible: EZ Access to Major Roads, Route 70 & 73, Route 295, NJ Turnpike, etc..Easy drive to Philly, NY & the Jersey Shore, Shopping & Restaurants Galore, and so much more! There is also a Community pool for Summertime Fun! PLUS, Seller will provide a One Year Basic Home Warranty to Buyer/s. With Interest Rate STILL SO Low, why RENT when you can BUY, your mortgage can be less than paying Rent! Sellers Already have the Certificate of Occupany and Can Accommodate a QUICK CLOSING! EZ to Show, Make your appointment today before it's gone!
Location
State NJ
County Burlington
Area Evesham Twp (20313)
Zoning MF
Rooms
Main Level Bedrooms 2
Interior
Interior Features Upgraded Countertops, Dining Area, Entry Level Bedroom, Family Room Off Kitchen, Kitchen - Galley, Stall Shower, Tub Shower, Walk-in Closet(s), Other, Carpet
Hot Water Natural Gas
Heating Forced Air
Cooling Central A/C
Equipment Built-In Microwave, Dishwasher, Disposal, Microwave, Oven/Range - Electric, Stainless Steel Appliances, Stove, Washer, Water Heater
Furnishings No
Fireplace N
Appliance Built-In Microwave, Dishwasher, Disposal, Microwave, Oven/Range - Electric, Stainless Steel Appliances, Stove, Washer, Water Heater
Heat Source Natural Gas
Laundry Has Laundry
Exterior
Exterior Feature Patio(s)
Parking On Site 1
Utilities Available Cable TV Available
Amenities Available Pool - Outdoor
Water Access N
Roof Type Asphalt
Accessibility None
Porch Patio(s)
Garage N
Building
Story 1
Unit Features Garden 1 - 4 Floors
Sewer Public Sewer
Water Public
Architectural Style Contemporary
Level or Stories 1
Additional Building Above Grade, Below Grade
New Construction N
Schools
Middle Schools Marlton Middle M.S.
High Schools Cherokee H.S.
School District Evesham Township
Others
Pets Allowed Y
HOA Fee Include Common Area Maintenance,Lawn Maintenance,Snow Removal,Ext Bldg Maint,Lawn Care Front,Lawn Care Rear,Lawn Care Side
Senior Community No
Tax ID 13-00024 20-00001-C1001
Ownership Condominium
Acceptable Financing Conventional, Cash
Horse Property N
Listing Terms Conventional, Cash
Financing Conventional,Cash
Special Listing Condition Standard
Pets Allowed Number Limit, Size/Weight Restriction
Read Less Info
Want to know what your home might be worth? Contact us for a FREE valuation!

Our team is ready to help you sell your home for the highest possible price ASAP

Bought with Lisa B Hopewell • BHHS Fox & Roach-Marlton
"My job is to find and attract mastery-based agents to the office, protect the culture, and make sure everyone is happy! "
GET MORE INFORMATION






