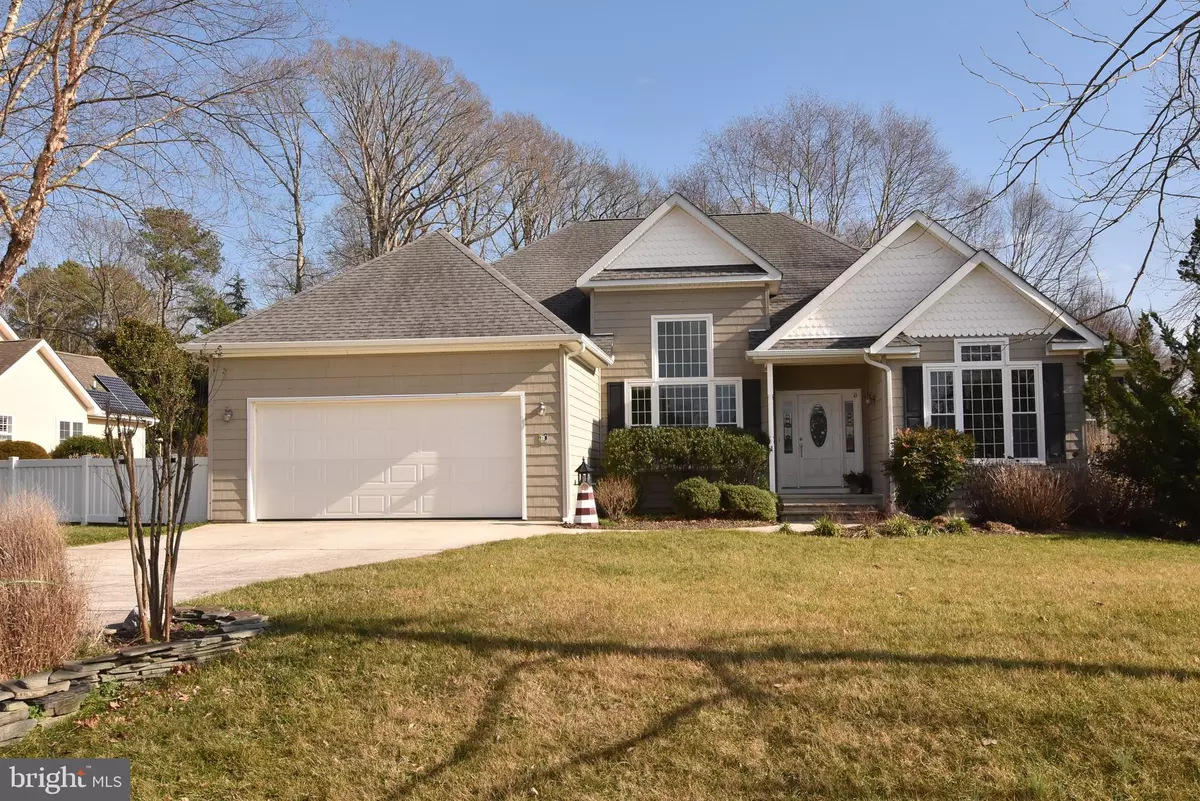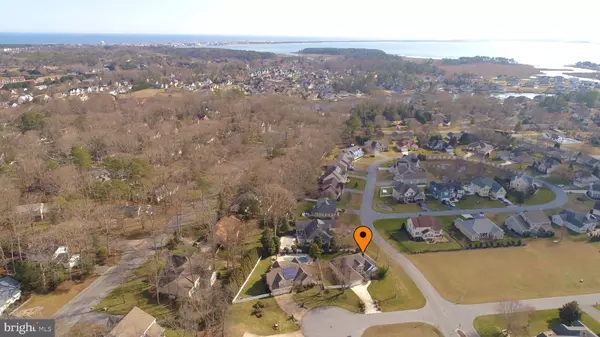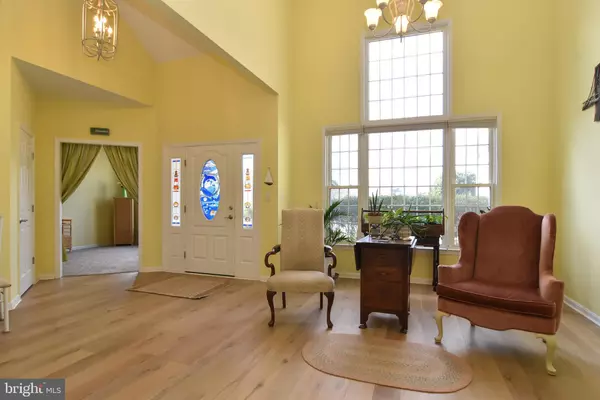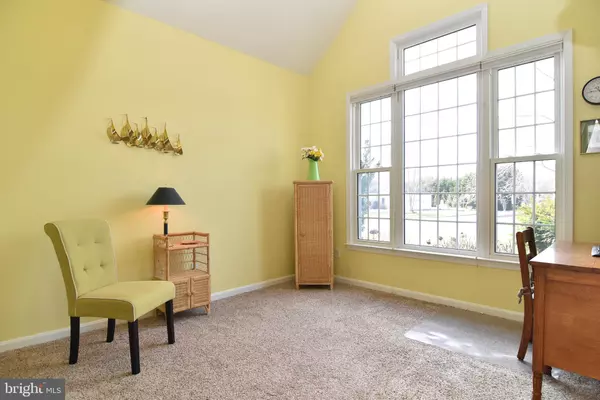$543,000
$549,000
1.1%For more information regarding the value of a property, please contact us for a free consultation.
4 Beds
3 Baths
2,280 SqFt
SOLD DATE : 08/15/2020
Key Details
Sold Price $543,000
Property Type Single Family Home
Sub Type Detached
Listing Status Sold
Purchase Type For Sale
Square Footage 2,280 sqft
Price per Sqft $238
Subdivision Rehoboth Beach Yacht And Cc
MLS Listing ID DESU155310
Sold Date 08/15/20
Style Contemporary,Ranch/Rambler
Bedrooms 4
Full Baths 3
HOA Fees $20/ann
HOA Y/N Y
Abv Grd Liv Area 2,280
Originating Board BRIGHT
Year Built 2003
Annual Tax Amount $1,758
Tax Year 2019
Lot Size 0.340 Acres
Acres 0.34
Lot Dimensions 100.00 x 122.00
Property Description
Ready for you to move right in this summer! Located in the Rehoboth Country Club with low HOA fees of only $250 annually. You have the option to join the Country Club as a golf or social member. This contemporary style ranch home is beautifully designed with a soaring 15ft ceiling in the living room and an open floor plan that offers a great space for entertaining family and guests. A spacious, 4 bedroom home featuring an additional flex room that would be great for a home office with lots of natural light. The formal dining room is open to the living room and the kitchen features two breakfast bars plus an eat-in kitchen area. The breakfast area lends itself to bird watching in the mornings! The owners have lovingly cared for this home and it shows pride of ownership. Recently painted interior, new carpeting in the bedrooms, new engineered hardwood flooring through out the living, entry, and dining. The yard features full fencing, a two-tiered trex deck with railing, and established landscaping for added privacy. There are many features to this home that offer a timeless style that you will be sure to love. A 2 block walk to the public bus and easy access to downtown Rehoboth Beach, via the new crosswalk, is less than 2 miles. There are fantastic restaurants, shopping, gas/convenience stores, and a grocery store all on the same side of Coastal Hwy and easy to get to! Leave your car behind and enjoy all that Rehoboth and Dewey Beach have to offer. The owners walk and bike everywhere and love this location!
Location
State DE
County Sussex
Area Lewes Rehoboth Hundred (31009)
Zoning MR 922
Rooms
Other Rooms Living Room, Dining Room, Primary Bedroom, Kitchen, Office, Primary Bathroom
Main Level Bedrooms 4
Interior
Interior Features Attic, Breakfast Area, Carpet, Ceiling Fan(s), Entry Level Bedroom, Family Room Off Kitchen, Floor Plan - Open, Formal/Separate Dining Room, Kitchen - Eat-In, Primary Bath(s), Pantry, Recessed Lighting, Bathroom - Soaking Tub, Walk-in Closet(s), Wood Floors
Hot Water Propane
Heating Forced Air
Cooling Central A/C
Flooring Ceramic Tile, Carpet, Hardwood
Fireplaces Number 1
Fireplaces Type Fireplace - Glass Doors, Gas/Propane
Equipment Disposal, Dishwasher, Dryer, Microwave, Oven/Range - Electric, Refrigerator, Washer, Water Heater
Furnishings No
Fireplace Y
Appliance Disposal, Dishwasher, Dryer, Microwave, Oven/Range - Electric, Refrigerator, Washer, Water Heater
Heat Source Propane - Leased
Laundry Main Floor, Has Laundry
Exterior
Exterior Feature Deck(s)
Parking Features Garage - Front Entry, Garage Door Opener, Inside Access
Garage Spaces 2.0
Fence Fully, Vinyl
Utilities Available Cable TV, Phone Available, Propane, Sewer Available, Water Available
Amenities Available Golf Course Membership Available
Water Access N
Roof Type Architectural Shingle
Street Surface Black Top
Accessibility None
Porch Deck(s)
Road Frontage Private
Attached Garage 2
Total Parking Spaces 2
Garage Y
Building
Lot Description Cleared, Corner, Front Yard, Landscaping, Rear Yard
Story 1
Foundation Crawl Space
Sewer Public Sewer
Water Public
Architectural Style Contemporary, Ranch/Rambler
Level or Stories 1
Additional Building Above Grade, Below Grade
Structure Type 9'+ Ceilings,High,Vaulted Ceilings
New Construction N
Schools
High Schools Cape Henlopen
School District Cape Henlopen
Others
HOA Fee Include Common Area Maintenance
Senior Community No
Tax ID 334-19.00-1377.00
Ownership Fee Simple
SqFt Source Assessor
Special Listing Condition Standard
Read Less Info
Want to know what your home might be worth? Contact us for a FREE valuation!

Our team is ready to help you sell your home for the highest possible price ASAP

Bought with Lee Ann Wilkinson • Berkshire Hathaway HomeServices PenFed Realty
"My job is to find and attract mastery-based agents to the office, protect the culture, and make sure everyone is happy! "
GET MORE INFORMATION






