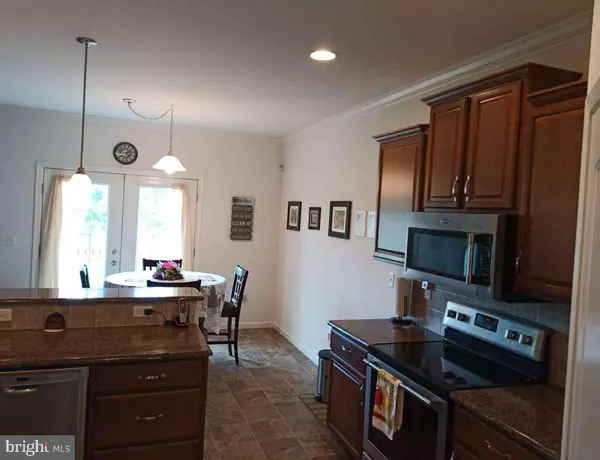$407,300
$410,000
0.7%For more information regarding the value of a property, please contact us for a free consultation.
4 Beds
3 Baths
2,728 SqFt
SOLD DATE : 12/03/2021
Key Details
Sold Price $407,300
Property Type Single Family Home
Sub Type Detached
Listing Status Sold
Purchase Type For Sale
Square Footage 2,728 sqft
Price per Sqft $149
Subdivision Fallen Oak Estates
MLS Listing ID PALN2001810
Sold Date 12/03/21
Style Colonial,Traditional,Cape Cod
Bedrooms 4
Full Baths 2
Half Baths 1
HOA Y/N N
Abv Grd Liv Area 2,728
Originating Board BRIGHT
Year Built 2016
Annual Tax Amount $5,695
Tax Year 2021
Lot Size 0.510 Acres
Acres 0.51
Property Description
This beautiful two-story home is just what you have been looking for. You will feel right at home in this open floor Garman-built home. As you enter the home, the dining/living room is on the right. Down the hall you will enter the large family room which opens to the breakfast area and kitchen. This gives you plenty of space for entertaining. The kitchen features a large snack bar, granite counter tops, tile back splash, slide out shelves, and a walk-in pantry. A powder room and flex space completes the first floor. For your outdoor entertaining you have a 14 x 10 deck just off the breakfast area, and a large backyard. This home sits on a 0.51 acres level lot. On the second floor of this home you will find a spacious master bedroom that features a tray ceiling with crown molding and rope lighting, and two walk-in closets. A luxury master bath with a separate tiled shower, a soaking tub, and a double bowl vanity complete the master suite. There are three more nicely sized bedrooms, two with walk-in closets, and a full bath on the second floor. To complete the second floor there is a laundry featuring a front-load washer and dryer, a tub and cabinets. A full basement with a half-bath roughed-in provides for more potential living space. The two-car garage is finished and painted and has a tub for washing up. The first floor has 9 ceilings and crown molding throughout, and all openings are cased and have ladder transoms. All windows in the home are cased for a more elegant look. The family room, living/dining room, and hallway have hardwood floors. There are ceiling fans in all bedrooms and the family room. The home is equipped with a whole house humidifier, a whole house surge protector, and a generator-ready 10-circuit manual transfer switch. The subdivision is curbed with public sidewalks and street lights. It is served by public water, public sewer, and underground utilities.
Location
State PA
County Lebanon
Area Jackson Twp (13223)
Zoning RS
Direction South
Rooms
Other Rooms Dining Room, Primary Bedroom, Bedroom 2, Bedroom 3, Bedroom 4, Kitchen, Family Room, Breakfast Room, Office
Basement Unfinished, Full, Sump Pump, Rough Bath Plumb
Interior
Interior Features Floor Plan - Open
Hot Water 60+ Gallon Tank, Electric
Heating Heat Pump - Electric BackUp
Cooling Heat Pump(s), Central A/C
Flooring Carpet, Hardwood, Vinyl
Equipment Built-In Microwave, Built-In Range, Dishwasher, Disposal, Refrigerator, Washer - Front Loading
Fireplace N
Appliance Built-In Microwave, Built-In Range, Dishwasher, Disposal, Refrigerator, Washer - Front Loading
Heat Source Electric
Laundry Upper Floor
Exterior
Exterior Feature Deck(s)
Parking Features Garage - Front Entry
Garage Spaces 2.0
Water Access N
Roof Type Architectural Shingle
Street Surface Black Top
Accessibility None
Porch Deck(s)
Road Frontage Boro/Township
Attached Garage 2
Total Parking Spaces 2
Garage Y
Building
Story 2
Foundation Active Radon Mitigation
Sewer Public Sewer
Water Public
Architectural Style Colonial, Traditional, Cape Cod
Level or Stories 2
Additional Building Above Grade, Below Grade
Structure Type 9'+ Ceilings,Tray Ceilings
New Construction N
Schools
School District Eastern Lebanon County
Others
Senior Community No
Tax ID 23-2362212-386916-0000
Ownership Fee Simple
SqFt Source Assessor
Security Features Smoke Detector,Security System
Acceptable Financing Conventional
Listing Terms Conventional
Financing Conventional
Special Listing Condition Standard
Read Less Info
Want to know what your home might be worth? Contact us for a FREE valuation!

Our team is ready to help you sell your home for the highest possible price ASAP

Bought with Michael Orta • RE/MAX Cornerstone
"My job is to find and attract mastery-based agents to the office, protect the culture, and make sure everyone is happy! "
GET MORE INFORMATION






