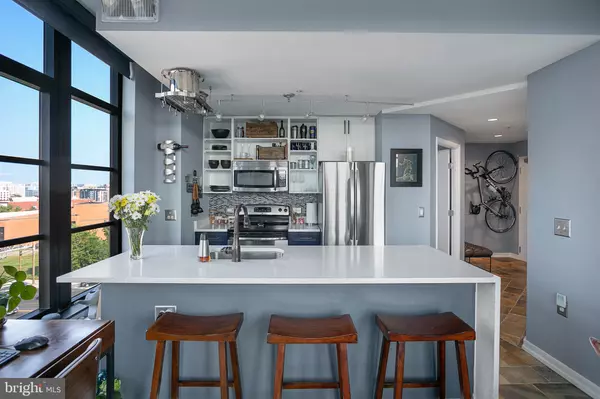$378,000
$390,000
3.1%For more information regarding the value of a property, please contact us for a free consultation.
1 Bath
429 SqFt
SOLD DATE : 08/11/2021
Key Details
Sold Price $378,000
Property Type Condo
Sub Type Condo/Co-op
Listing Status Sold
Purchase Type For Sale
Square Footage 429 sqft
Price per Sqft $881
Subdivision Mount Vernon
MLS Listing ID DCDC2003328
Sold Date 08/11/21
Style Contemporary
Full Baths 1
Condo Fees $346/mo
HOA Y/N N
Abv Grd Liv Area 429
Originating Board BRIGHT
Year Built 2008
Annual Tax Amount $2,742
Tax Year 2020
Property Description
Updated Junior 1 BDR | 1 BA | 429 Sq FtOpen Floorplan Corner Unit w/ Balcony at Yale Steam Laundry. RARE - 1 assigned garage parking space & storage unit convey.Sun-drenched open concept living space with floor to ceiling windows and electronic sun shades - both smartphone app and remote controlled. Upgraded kitchen features touchless/movement sensing kitchen faucet, new french-door refrigerator (installed 1/21) w/ ice maker,custom countertops with waterfall edge, and unit-wide water filtration system. Enjoy movie nights with multi-directional TV mount to maximize space. Separate bedroom space with sliding door and custom closet. Spacious and updated Full Bath with new vanity & tile floorplus convenient in-unit washer and dryer. Smart-home ready with movement sensing entry and hallway lighting, electronic front door lock, and Nest Thermostat. Ample in-unit storage space is augmented by a separate onsite storage unit. This is prime city living just steps to Gallery Place/Chinatown, Capitol One Arena, and walking distance to Logan Circle, National Mall and Union Station. Reap all of the many benefits this modern and pet-friendly, building has to offer such as 24/7 concierge, fitness center (free weights, cable machines, treadmills, ellipticals, stationary bikes, water rower, stretching/yoga space, 20' climbing rope, etc), rooftop pool and more!
Location
State DC
County Washington
Interior
Hot Water Electric
Heating Central
Cooling Central A/C
Heat Source Electric
Exterior
Amenities Available Concierge, Exercise Room, Pool - Outdoor
Water Access N
Accessibility Other
Garage N
Building
Story 1
Unit Features Hi-Rise 9+ Floors
Sewer Public Sewer
Water Public
Architectural Style Contemporary
Level or Stories 1
Additional Building Above Grade, Below Grade
New Construction N
Schools
Elementary Schools Walker-Jones Education Campus
High Schools Dunbar
School District District Of Columbia Public Schools
Others
Pets Allowed Y
HOA Fee Include Water,Trash,Common Area Maintenance,Ext Bldg Maint,Insurance,Pool(s),Sewer,Snow Removal
Senior Community No
Tax ID 0514//2138
Ownership Condominium
Special Listing Condition Standard
Pets Allowed Case by Case Basis
Read Less Info
Want to know what your home might be worth? Contact us for a FREE valuation!

Our team is ready to help you sell your home for the highest possible price ASAP

Bought with Keri K Shull • Optime Realty
"My job is to find and attract mastery-based agents to the office, protect the culture, and make sure everyone is happy! "
GET MORE INFORMATION






