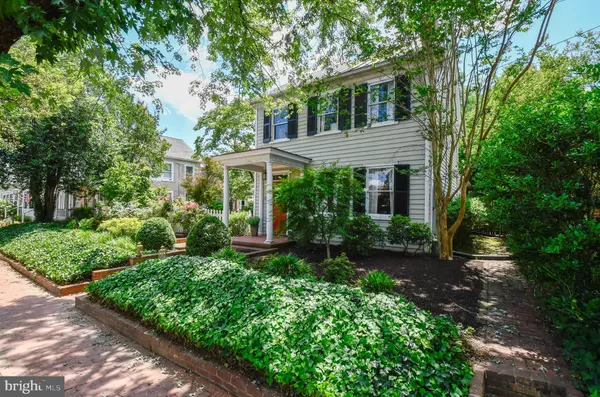$800,000
$825,000
3.0%For more information regarding the value of a property, please contact us for a free consultation.
5 Beds
4 Baths
2,975 SqFt
SOLD DATE : 02/28/2022
Key Details
Sold Price $800,000
Property Type Single Family Home
Sub Type Detached
Listing Status Sold
Purchase Type For Sale
Square Footage 2,975 sqft
Price per Sqft $268
Subdivision Downtown Fredericksburg
MLS Listing ID VAFB2000148
Sold Date 02/28/22
Style Federal
Bedrooms 5
Full Baths 2
Half Baths 2
HOA Y/N N
Abv Grd Liv Area 2,975
Originating Board BRIGHT
Year Built 1877
Annual Tax Amount $5,508
Tax Year 2020
Lot Size 9,760 Sqft
Acres 0.22
Property Description
Step through the door at 128 Caroline Street to find that wonderful combination of Historic charm, integrity and quality wonderfully melded together with a recent 300 sf main level addition & renovations throughout the home that bring new elements from a professional designer and well known local renovation specialist to create a one of a kind home on one of the most Historic blocks of downtown Fredericksburg. The pictures and video tell the story but you need to see for yourself the love that went into all the small design details; lighting, flooring, appliances, quality fixtures, ample storage and an extremely unique kitchen design that any gourmet chef will love! Complete with a main level primary bedroom and a possible 2nd main level bedroom, this home boasts a total of 5 bedrooms, 2 full baths and 2 1/2 baths. The addition extended the kitchen, added a mud room, a 1/2 bath & an additional entrance. The exterior boasts a completely fenced rear yard, an additional fenced side yard, 2 sheds, a gazebo, a screened porch, slate and brick patios and access to the backyard from an alley that could allow for off street parking or even a garage. Within several blocks, you can stroll down the sidewalk to the train station, coffee shops, the Rappahannock River, Darbytown & other Art Studios, restaurants, shops, the farmers market and much more. This turnkey home will give you the opportunity to live your best life in downtown Fredericksburg.
Location
State VA
County Fredericksburg City
Zoning R4
Rooms
Other Rooms Primary Bedroom, Bedroom 2, Bedroom 3, Bedroom 4, Bedroom 5, Study
Basement Workshop, Walkout Stairs, Unfinished, Side Entrance, Outside Entrance, Interior Access
Main Level Bedrooms 2
Interior
Interior Features Attic, Breakfast Area, Built-Ins, Dining Area, Entry Level Bedroom, Formal/Separate Dining Room, Kitchen - Gourmet, Kitchen - Island, Kitchen - Table Space, Upgraded Countertops, Wood Floors, Crown Moldings, Primary Bath(s)
Hot Water Electric, Multi-tank
Heating Forced Air
Cooling Central A/C
Flooring Hardwood
Fireplaces Number 4
Fireplaces Type Wood, Mantel(s), Gas/Propane, Double Sided
Equipment Built-In Microwave, Built-In Range, Commercial Range, Cooktop, Dishwasher, Disposal, Dryer, Freezer, Icemaker, Oven/Range - Gas, Refrigerator, Six Burner Stove, Washer, Exhaust Fan, Oven - Double, Oven - Wall, Range Hood
Fireplace Y
Appliance Built-In Microwave, Built-In Range, Commercial Range, Cooktop, Dishwasher, Disposal, Dryer, Freezer, Icemaker, Oven/Range - Gas, Refrigerator, Six Burner Stove, Washer, Exhaust Fan, Oven - Double, Oven - Wall, Range Hood
Heat Source Natural Gas
Exterior
Exterior Feature Brick, Patio(s), Porch(es)
Fence Rear, Wood
Water Access N
Roof Type Metal
Accessibility None
Porch Brick, Patio(s), Porch(es)
Garage N
Building
Lot Description No Thru Street, Rear Yard, SideYard(s), Front Yard, Landscaping
Story 3.5
Sewer Public Sewer
Water Public
Architectural Style Federal
Level or Stories 3.5
Additional Building Above Grade, Below Grade
New Construction N
Schools
Elementary Schools Hugh Mercer
Middle Schools Walker Grant
High Schools James Monroe
School District Fredericksburg City Public Schools
Others
Senior Community No
Tax ID 7789-32-0072
Ownership Fee Simple
SqFt Source Assessor
Special Listing Condition Standard
Read Less Info
Want to know what your home might be worth? Contact us for a FREE valuation!

Our team is ready to help you sell your home for the highest possible price ASAP

Bought with Non Member • Non Subscribing Office
"My job is to find and attract mastery-based agents to the office, protect the culture, and make sure everyone is happy! "
GET MORE INFORMATION






