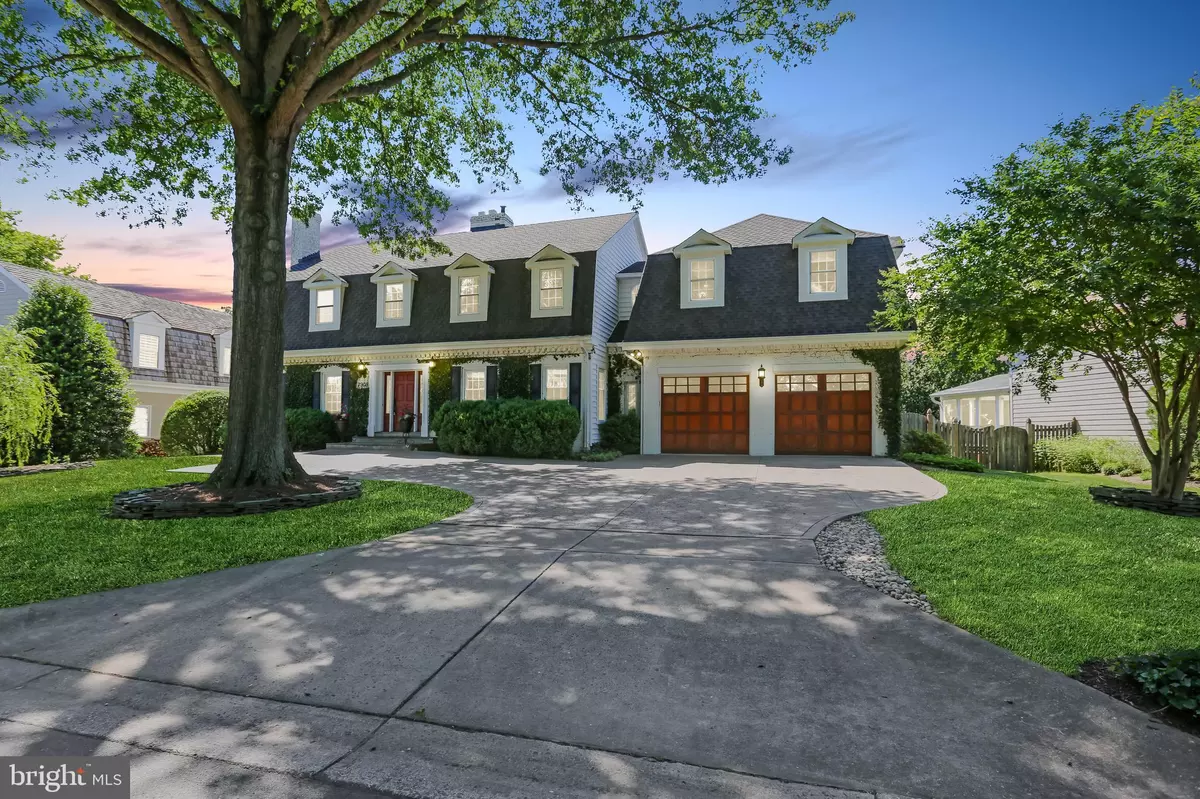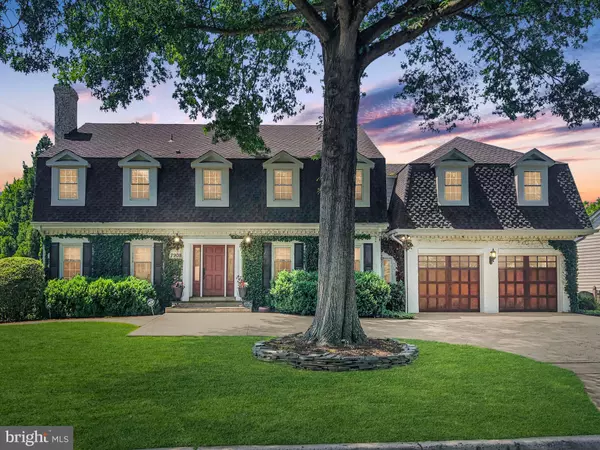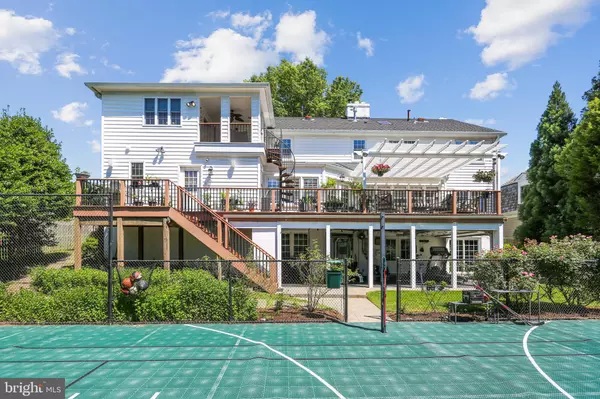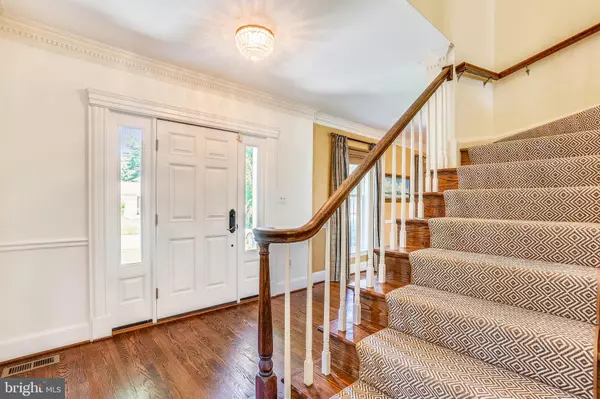$1,610,000
$1,675,000
3.9%For more information regarding the value of a property, please contact us for a free consultation.
5 Beds
6 Baths
5,796 SqFt
SOLD DATE : 08/31/2021
Key Details
Sold Price $1,610,000
Property Type Single Family Home
Sub Type Detached
Listing Status Sold
Purchase Type For Sale
Square Footage 5,796 sqft
Price per Sqft $277
Subdivision Al Marah
MLS Listing ID MDMC2002368
Sold Date 08/31/21
Style Dutch,Colonial
Bedrooms 5
Full Baths 5
Half Baths 1
HOA Y/N N
Abv Grd Liv Area 4,120
Originating Board BRIGHT
Year Built 1979
Annual Tax Amount $11,658
Tax Year 2020
Lot Size 0.351 Acres
Acres 0.35
Property Description
Built by Wills and Plank in 1979 (renovated by Wills Companies in 2005) this exquisite Dutch Colonial offers the life of luxury you deserve. With a palatial floor plan, high-end finishes and your very own sports court, this is a property for those who prefer the finer things in life. An incredible five bedrooms and 5.5 baths are spread throughout three levels of living. The primary suite is set on the upper level, complete with a coffee bar, fireplace, an office and a resort-inspired ensuite with steam shower, infinity tub with effervescent bubbles and chromotherapy. A private balcony with an outside shower and sweeping views of the lush grounds, is ready for you to sit back and soak up the elegance of this stunning property. There are three more bedrooms on the upper level, including one with an ensuite, a full bathroom off the hallway and a separate laundry room. The main level includes a formal dining room with custom dental molding with tea stained finish, a parlor with a gas fireplace, both have custom wall finishes by Billet Collins, a sunroom/office and a family room with fireplace and built ins. The gourmet kitchen features custom kitchen cabinetry by CWP designed after a vintage Jaquar and a curved Elkay sink arranged to serve iced oysters or chilled beverages. The lower level includes an au pair or in-law suite complete with full kitchen, a recreation room with a Murphy bed, fireplace and large storage spaces. The authentic resorted barn wood throughout the home is from Moyes Farm, largest pole-built barn in Virginia. Entertaining is a breeze with multiple outdoor seating areas on all three levels of the home with options in both sun and shaded areas. All outdoor spaces are illuminated for night time entertaining and sports. The decks overlook a sport court and a Har Tru Bocce Court. With illumination and adjustable height basketball rims and center court net for tennis, pickle ball, paddle tennis, or volleyball; the adaptive surface is perfect for street hockey, lacrosse practice and other sports. The two kitchen home is ideal for family living, large family get togethers, and catered events! Close to public transportation and easy access to major arteries to DC, and Va. Just minutes to shopping, restaurants and some of the countrys premier country clubs and golf.
Location
State MD
County Montgomery
Zoning R200
Rooms
Basement Daylight, Full, Fully Finished, Walkout Level
Interior
Interior Features 2nd Kitchen, Breakfast Area, Ceiling Fan(s), Built-Ins, Crown Moldings, Family Room Off Kitchen, Floor Plan - Traditional, Formal/Separate Dining Room, Kitchen - Gourmet, Pantry, Primary Bath(s), Recessed Lighting, Soaking Tub, Skylight(s), Walk-in Closet(s), Wet/Dry Bar, Wood Floors, Window Treatments
Hot Water Natural Gas
Heating Forced Air
Cooling Central A/C
Flooring Hardwood, Stone
Fireplaces Number 4
Equipment Built-In Microwave, Disposal, Dryer, Dishwasher, Icemaker, Oven - Wall, Trash Compactor, Washer, Refrigerator, Built-In Range
Fireplace Y
Appliance Built-In Microwave, Disposal, Dryer, Dishwasher, Icemaker, Oven - Wall, Trash Compactor, Washer, Refrigerator, Built-In Range
Heat Source Natural Gas
Laundry Upper Floor
Exterior
Parking Features Garage Door Opener
Garage Spaces 3.0
Fence Wood
Water Access N
Accessibility None
Attached Garage 3
Total Parking Spaces 3
Garage Y
Building
Story 3
Sewer Public Sewer
Water Public
Architectural Style Dutch, Colonial
Level or Stories 3
Additional Building Above Grade, Below Grade
New Construction N
Schools
Elementary Schools Bannockburn
Middle Schools Pyle
High Schools Walt Whitman
School District Montgomery County Public Schools
Others
Senior Community No
Tax ID 160701825235
Ownership Fee Simple
SqFt Source Assessor
Acceptable Financing Conventional, Cash
Listing Terms Conventional, Cash
Financing Conventional,Cash
Special Listing Condition Standard
Read Less Info
Want to know what your home might be worth? Contact us for a FREE valuation!

Our team is ready to help you sell your home for the highest possible price ASAP

Bought with Kenneth J Bennett • Long & Foster Real Estate, Inc.
"My job is to find and attract mastery-based agents to the office, protect the culture, and make sure everyone is happy! "
GET MORE INFORMATION






