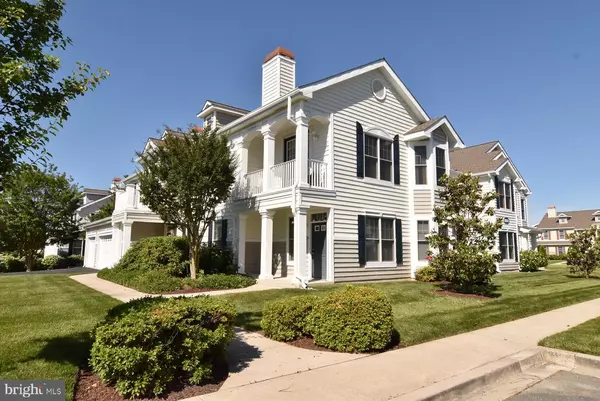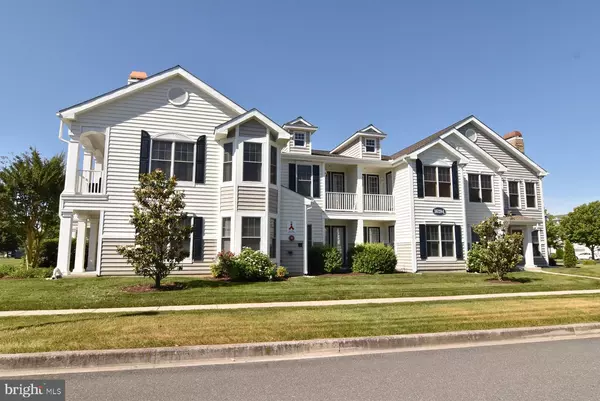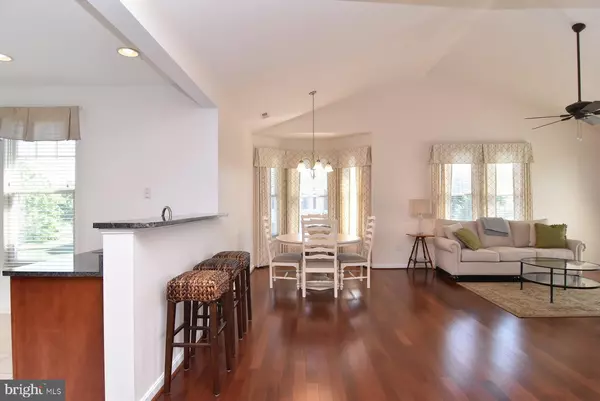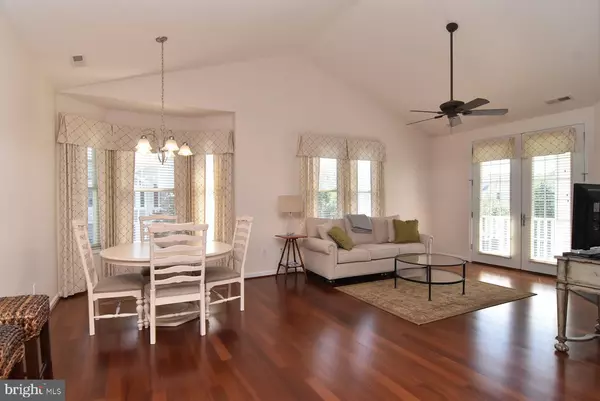$249,500
$249,500
For more information regarding the value of a property, please contact us for a free consultation.
3 Beds
2 Baths
1,315 SqFt
SOLD DATE : 07/17/2020
Key Details
Sold Price $249,500
Property Type Condo
Sub Type Condo/Co-op
Listing Status Sold
Purchase Type For Sale
Square Footage 1,315 sqft
Price per Sqft $189
Subdivision Paynters Mill
MLS Listing ID DESU162360
Sold Date 07/17/20
Style Carriage House
Bedrooms 3
Full Baths 2
HOA Fees $378/qua
HOA Y/N Y
Abv Grd Liv Area 1,315
Originating Board BRIGHT
Year Built 2006
Annual Tax Amount $694
Tax Year 2019
Lot Dimensions 0.00 x 0.00
Property Description
1303 is an upstairs unit in 16284 building - Just off John Roland trail , this 3 bedroom , 2 bath awaits your preview , open floor plan, with large master , with over sized walk in closet & built ins . Stainless Steel appliances , tile floors , carpet in bedrooms , gas fireplace . this could be your blank canvas , to make your beach home dreams a reality . being sold unfurnished . over sized two car garage , for all the stuff , you and family need to live at the BEACH .
Location
State DE
County Sussex
Area Broadkill Hundred (31003)
Zoning MR
Direction South
Rooms
Main Level Bedrooms 3
Interior
Interior Features Breakfast Area, Built-Ins, Carpet, Ceiling Fan(s), Combination Dining/Living, Floor Plan - Open, Primary Bath(s), Walk-in Closet(s)
Hot Water 60+ Gallon Tank
Heating Forced Air, Heat Pump - Electric BackUp
Cooling Central A/C
Flooring Carpet, Laminated
Fireplaces Number 1
Fireplaces Type Corner
Equipment Built-In Microwave, Built-In Range, Dishwasher, Disposal, Oven/Range - Electric, Water Heater, Washer - Front Loading, Dryer - Front Loading
Furnishings No
Fireplace Y
Window Features Double Hung
Appliance Built-In Microwave, Built-In Range, Dishwasher, Disposal, Oven/Range - Electric, Water Heater, Washer - Front Loading, Dryer - Front Loading
Heat Source Electric
Laundry Main Floor
Exterior
Exterior Feature Balconies- Multiple
Parking Features Garage - Front Entry, Garage Door Opener, Oversized
Garage Spaces 4.0
Utilities Available Cable TV, Propane, Under Ground
Amenities Available Cable, Club House, Community Center, Game Room, Meeting Room, Pool - Outdoor
Water Access N
Roof Type Architectural Shingle
Accessibility >84\" Garage Door
Porch Balconies- Multiple
Attached Garage 2
Total Parking Spaces 4
Garage Y
Building
Story 2
Unit Features Garden 1 - 4 Floors
Foundation Concrete Perimeter
Sewer Public Septic
Water Public
Architectural Style Carriage House
Level or Stories 2
Additional Building Above Grade, Below Grade
Structure Type 9'+ Ceilings
New Construction N
Schools
High Schools Cape Henlopen
School District Cape Henlopen
Others
HOA Fee Include Cable TV,Recreation Facility,Pool(s),Sewer,Trash
Senior Community No
Tax ID 235-22.00-971.00-261
Ownership Condominium
Acceptable Financing Conventional
Horse Property N
Listing Terms Conventional
Financing Conventional
Special Listing Condition Standard
Read Less Info
Want to know what your home might be worth? Contact us for a FREE valuation!

Our team is ready to help you sell your home for the highest possible price ASAP

Bought with Amy Stiefel-Fresh • Coldwell Banker Resort Realty - Lewes
"My job is to find and attract mastery-based agents to the office, protect the culture, and make sure everyone is happy! "
GET MORE INFORMATION






