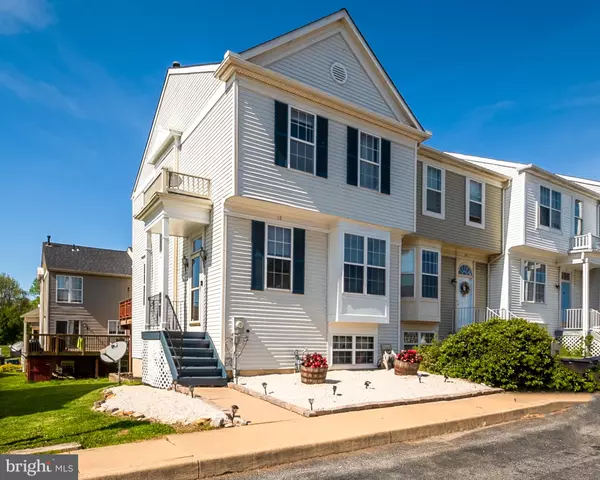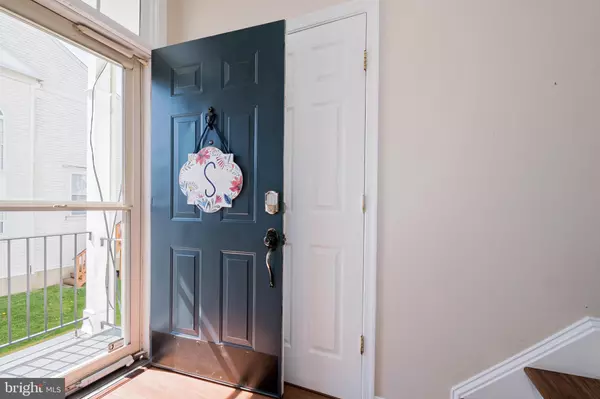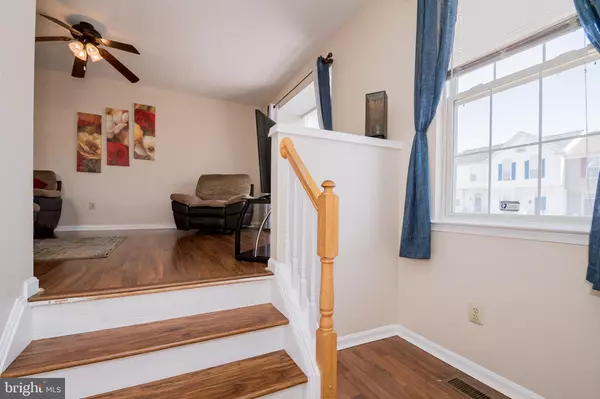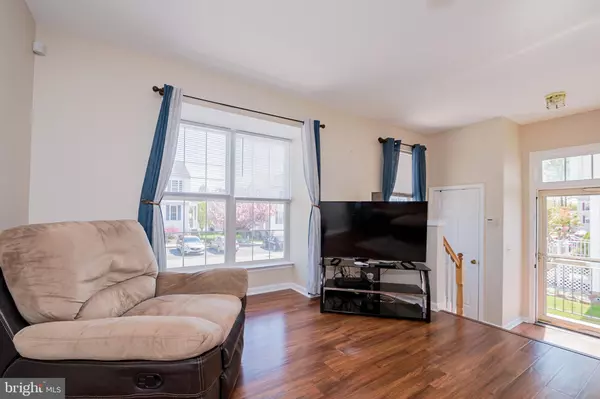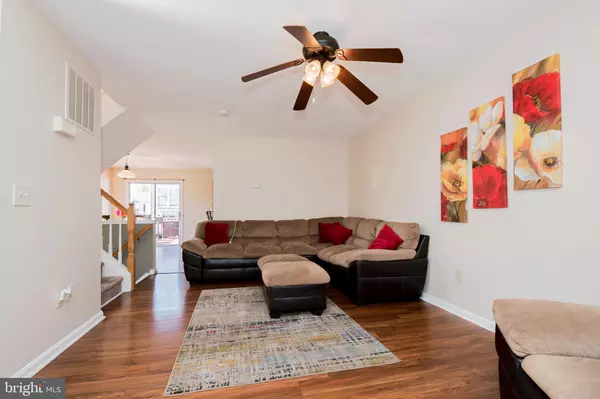$255,000
$255,000
For more information regarding the value of a property, please contact us for a free consultation.
3 Beds
3 Baths
1,875 SqFt
SOLD DATE : 06/22/2021
Key Details
Sold Price $255,000
Property Type Townhouse
Sub Type End of Row/Townhouse
Listing Status Sold
Purchase Type For Sale
Square Footage 1,875 sqft
Price per Sqft $136
Subdivision Brookfield
MLS Listing ID DENC525434
Sold Date 06/22/21
Style Colonial
Bedrooms 3
Full Baths 2
Half Baths 1
HOA Fees $5/ann
HOA Y/N Y
Abv Grd Liv Area 1,875
Originating Board BRIGHT
Year Built 1997
Annual Tax Amount $2,332
Tax Year 2020
Lot Size 3,485 Sqft
Acres 0.08
Lot Dimensions 38.00 x 90.00
Property Description
Welcome home to 12 Creek Ln! This well updated end unit townhome is conveniently located close to Rt. 1 and I-95 is now available for its new lucky owner. This home offers ample living space, a finished basement, and comes with many updates. As you pull up, you will notice the ample parking and fresh landscaping. The main level offers a generous sized living room that features new Laminate wood look flooring (2020) and flows into the spacious updated eat in kitchen. The kitchen features Corian countertops, an island, a tasteful tile backsplash, a new stove (2021), and updated fixtures. Off the kitchen through the sliding door there is also a large 12x20 deck that is great for entertaining, hanging out, and grilling. Upstairs you will find the main bedroom that features a walk in closet and a full bath with a tile floor, separate toilet area, and double vanity. Also upstairs there are two more bedrooms that share the hallway bath. The carpet on the second floor was all replaced in 2020. The basement offers a finished space including a walk out that can be versatile in its usage. From a fourth bedroom, hobby space, or a home gym the possibilities are endless! Updates also include a NEW roof in 2019 and the home was freshly painted in 2020. 12 Creek Ln offers great space and many upgraded features for this price! Schedule your tour to get a chance to see!
Location
State DE
County New Castle
Area Newark/Glasgow (30905)
Zoning NCPUD
Rooms
Other Rooms Living Room, Primary Bedroom, Bedroom 2, Bedroom 3, Kitchen, Basement
Basement Full, Partially Finished
Interior
Interior Features Kitchen - Island, Pantry, Upgraded Countertops, Window Treatments
Hot Water Natural Gas
Heating Forced Air
Cooling Central A/C
Flooring Laminated, Vinyl, Carpet
Fireplace N
Heat Source Natural Gas
Exterior
Exterior Feature Deck(s)
Garage Spaces 2.0
Parking On Site 2
Water Access N
Roof Type Architectural Shingle
Accessibility None
Porch Deck(s)
Total Parking Spaces 2
Garage N
Building
Story 2
Sewer Public Sewer
Water Public
Architectural Style Colonial
Level or Stories 2
Additional Building Above Grade
Structure Type Dry Wall
New Construction N
Schools
School District Christina
Others
Senior Community No
Tax ID 10-039.10-584
Ownership Fee Simple
SqFt Source Assessor
Acceptable Financing Cash, Conventional, FHA, VA
Listing Terms Cash, Conventional, FHA, VA
Financing Cash,Conventional,FHA,VA
Special Listing Condition Standard
Read Less Info
Want to know what your home might be worth? Contact us for a FREE valuation!

Our team is ready to help you sell your home for the highest possible price ASAP

Bought with Janine M McVeigh • Keller Williams Real Estate -Exton
"My job is to find and attract mastery-based agents to the office, protect the culture, and make sure everyone is happy! "
GET MORE INFORMATION


