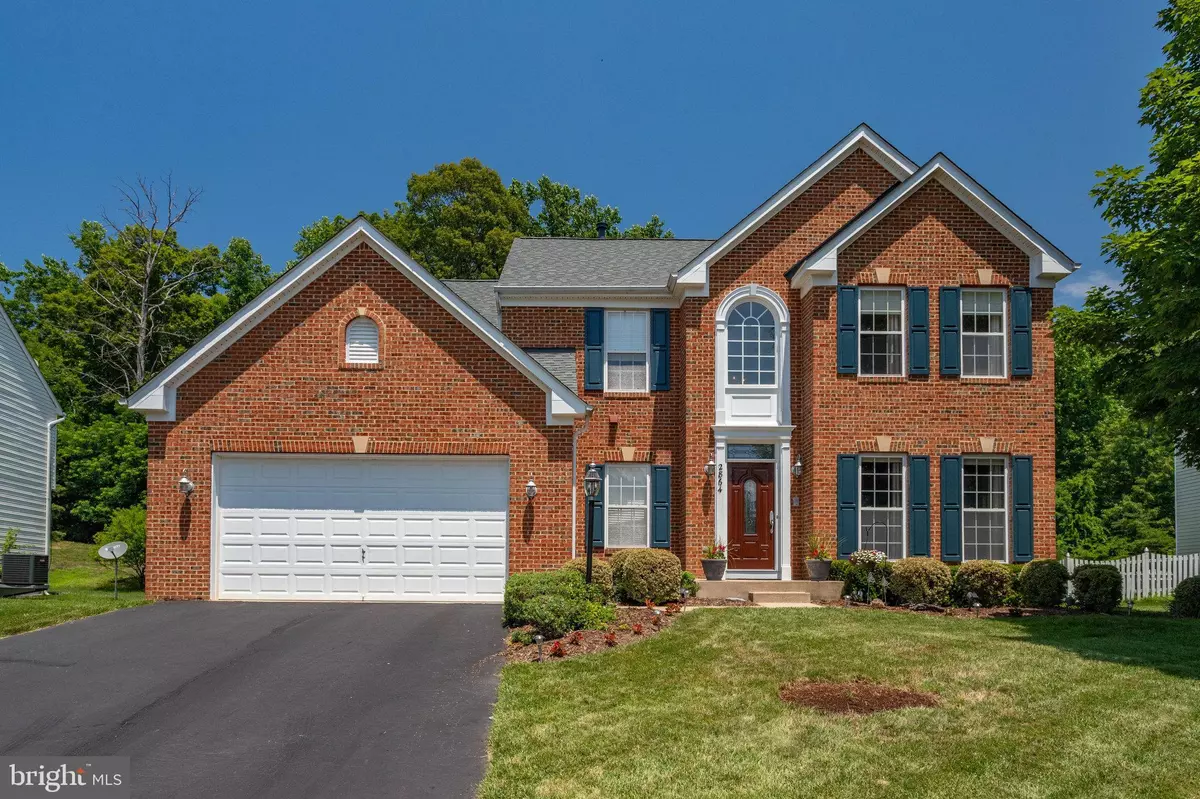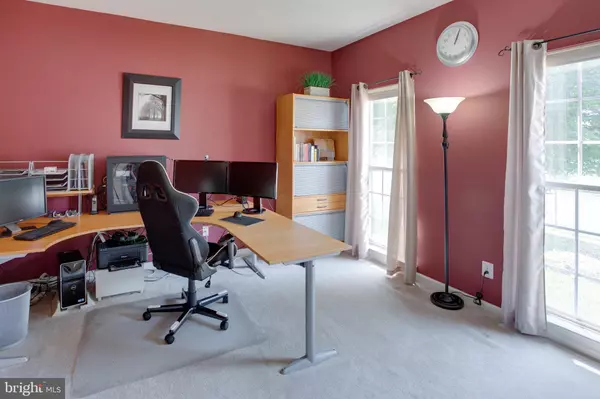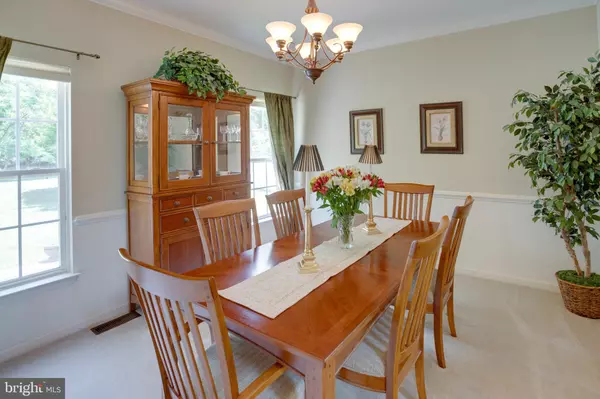$631,000
$599,990
5.2%For more information regarding the value of a property, please contact us for a free consultation.
4 Beds
4 Baths
3,540 SqFt
SOLD DATE : 07/30/2021
Key Details
Sold Price $631,000
Property Type Single Family Home
Sub Type Detached
Listing Status Sold
Purchase Type For Sale
Square Footage 3,540 sqft
Price per Sqft $178
Subdivision Wayside Village
MLS Listing ID VAPW2001020
Sold Date 07/30/21
Style Colonial
Bedrooms 4
Full Baths 3
Half Baths 1
HOA Fees $85/mo
HOA Y/N Y
Abv Grd Liv Area 2,811
Originating Board BRIGHT
Year Built 2002
Annual Tax Amount $5,671
Tax Year 2020
Lot Size 10,494 Sqft
Acres 0.24
Property Description
Welcome to your new home ideally situated in the Wayside Village/Southbridge on the Potomac Community of Prince William County. This community offers a perfect location for both work and recreation. Commuting will be a breeze with access to I-95 right around the corner and a mere 7-mile distance to Quantico. Enjoy the summer months at the community pool or spend the day at one of the nearby parks with Leesylvania State Park and Prince William Forest Park both 5 miles away. You will feel like you have escaped the everyday hustle and bustle while still being only a short drive from countless shopping, dining, and entertainment options. When you are not out enjoying all the nearby amenities you can escape to your charming 3-level home which features 4 bedrooms, 3.5 bathrooms, and over 4,200 sf ft. The brick-front enhances the attractive curb appeal of this home and the tree-lined backyard creates a peaceful and serene setting which can be enjoyed from the 15x20 exposed aggregate patio. Visitors are greeted upon entry by an open and welcoming 2-story foyer which is anchored to the right by a light-filled office. You will love gathering with family and entertaining friends in the spacious kitchen that opens directly to a large sunroom with views to the backyard. The kitchen, which was updated in 2013, features granite countertops, stainless-steel appliances, white cabinets, and recessed lighting. The adjacent family room is highlighted by a fireplace and crown molding. Escape upstairs to find the spacious primary suite with a tray ceiling and sitting room. The primary bath features a dual sink vanity, a large soaking tub, and a separate shower. The upper level is completed by 3 additional bedrooms and a full hall bathroom. The finished basement presents a versatile space with room for workout equipment, games, and a carpeted area perfect for movie night. The basement also features a full bathroom, a large unfinished storage area, and the 5th bedroom (NTC). In addition to other updates, this well-maintained home had a new roof installed in 2019 allowing you to move in with confidence and enjoy immediately. The peaceful and quiet community, a private patio that backs to trees, recent updates, and nearby access to shopping, dining, outdoor, and commuting options all combine to make this an ideal place to call home, so dont delay!
Location
State VA
County Prince William
Zoning R4
Rooms
Other Rooms Bedroom 5
Basement Partial
Interior
Hot Water Natural Gas
Heating Central
Cooling Central A/C
Fireplaces Number 1
Heat Source Natural Gas
Exterior
Parking Features Garage - Front Entry
Garage Spaces 2.0
Water Access N
Accessibility None
Attached Garage 2
Total Parking Spaces 2
Garage Y
Building
Story 3
Sewer Public Sewer
Water Public
Architectural Style Colonial
Level or Stories 3
Additional Building Above Grade, Below Grade
New Construction N
Schools
Elementary Schools Swans Creek
Middle Schools Potomac
High Schools Potomac
School District Prince William County Public Schools
Others
Senior Community No
Tax ID 8289-72-7361
Ownership Fee Simple
SqFt Source Assessor
Special Listing Condition Standard
Read Less Info
Want to know what your home might be worth? Contact us for a FREE valuation!

Our team is ready to help you sell your home for the highest possible price ASAP

Bought with Mohammed Huq • Partners Real Estate
"My job is to find and attract mastery-based agents to the office, protect the culture, and make sure everyone is happy! "
GET MORE INFORMATION






