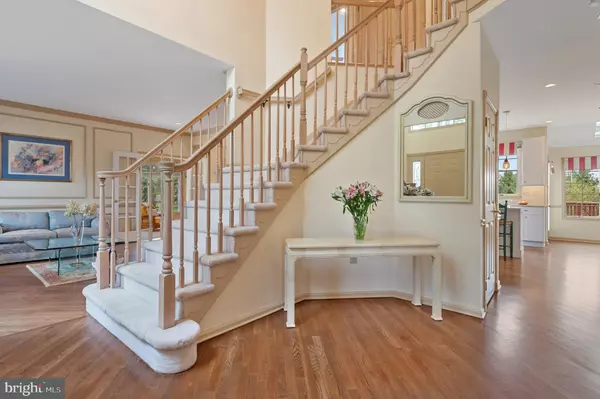$840,000
$800,000
5.0%For more information regarding the value of a property, please contact us for a free consultation.
4 Beds
3 Baths
3,508 SqFt
SOLD DATE : 06/11/2021
Key Details
Sold Price $840,000
Property Type Single Family Home
Sub Type Detached
Listing Status Sold
Purchase Type For Sale
Square Footage 3,508 sqft
Price per Sqft $239
Subdivision Montgomery Ridge
MLS Listing ID NJSO114558
Sold Date 06/11/21
Style Colonial
Bedrooms 4
Full Baths 2
Half Baths 1
HOA Y/N N
Abv Grd Liv Area 3,508
Originating Board BRIGHT
Year Built 1993
Annual Tax Amount $19,303
Tax Year 2020
Lot Size 2.064 Acres
Acres 2.06
Lot Dimensions 0.00 x 0.00
Property Description
Welcome to this beautiful home in Belle Mead. Toll Brothers brick front colonial offers style & sophistication in the desirable community of Montgomery Ridge. Lovingly renovated and designed with attention to detail, we find a home that provides a balanced retreat to enjoy every day living and lavish entertaining. Stunning two-story entry foyer greets you as you step inside to a welcoming living room & lovely dining room with French doors leading to the inviting, light filled sunroom/conservatory. The spectacular renovated (2021) kitchen provides a wonderful gathering space to enjoy family time and guests. Amazing kitchen w new cabinetry, quartzite counters/island, tile backsplash, lighting, fixtures & stainless appliances naturally extends to the breakfast area. Step outside to enjoy the deck with picturesque views of the remarkable landscaping & perfectly manicured lawn. Open floor plan w breakfast room seamlessly leading to the spacious family room that is balanced in size and design to offer a comfortable gathering space to relax in, with vaulted ceilings, skylights, cozy wood burning fireplace & built-in dry bar. Completing the first floor you will find an office, powder room, convenient back stairs & laundry room w easy access to 3 car garage. Gracious master suite features a sitting area, large walk-in-closet, luxury master bath w jetted soaking tub, marble tile, shower stall, skylight & 2 sinks. Three additional bedrooms and an updated hall bath w marble vanity top, complete this 2nd level. Ease of mind with whole house generator, newer roof (2017) and many more impressive updates! Centrally located off Route 206 with easy access to schools, shops, major highways, and public transportation. Blue Ribbon Montgomery Schools and Princeton at your doorstep.
Location
State NJ
County Somerset
Area Montgomery Twp (21813)
Zoning RESIDENTIAL
Rooms
Other Rooms Living Room, Dining Room, Primary Bedroom, Bedroom 2, Bedroom 3, Bedroom 4, Kitchen, Family Room, Basement, Breakfast Room, Sun/Florida Room, Laundry, Office, Primary Bathroom, Full Bath, Half Bath
Basement Full, Unfinished
Interior
Interior Features Breakfast Area, Built-Ins, Carpet, Ceiling Fan(s), Double/Dual Staircase, Family Room Off Kitchen, Formal/Separate Dining Room, Kitchen - Eat-In, Kitchen - Island, Pantry, Recessed Lighting, Skylight(s), Soaking Tub, Stall Shower, Tub Shower, Upgraded Countertops, Walk-in Closet(s), Wet/Dry Bar, Wood Floors
Hot Water Natural Gas
Heating Forced Air, Zoned
Cooling Central A/C, Zoned
Flooring Hardwood, Ceramic Tile, Carpet
Fireplaces Number 1
Fireplaces Type Wood, Mantel(s)
Equipment Built-In Microwave, Dishwasher, Dryer, Humidifier, Oven - Wall, Refrigerator, Stainless Steel Appliances, Washer, Water Heater, Cooktop - Down Draft
Fireplace Y
Appliance Built-In Microwave, Dishwasher, Dryer, Humidifier, Oven - Wall, Refrigerator, Stainless Steel Appliances, Washer, Water Heater, Cooktop - Down Draft
Heat Source Natural Gas
Laundry Main Floor
Exterior
Exterior Feature Deck(s)
Parking Features Garage - Side Entry, Garage Door Opener, Inside Access, Oversized
Garage Spaces 9.0
Utilities Available Under Ground
Water Access N
Roof Type Asphalt,Shingle
Accessibility None
Porch Deck(s)
Attached Garage 3
Total Parking Spaces 9
Garage Y
Building
Story 2
Sewer Septic = # of BR
Water Public
Architectural Style Colonial
Level or Stories 2
Additional Building Above Grade, Below Grade
New Construction N
Schools
Elementary Schools Montgomery
Middle Schools Montgomery M.S.
High Schools Montgomery H.S.
School District Montgomery Township Public Schools
Others
Senior Community No
Tax ID 13-22030-00009
Ownership Fee Simple
SqFt Source Assessor
Acceptable Financing Cash, Conventional
Listing Terms Cash, Conventional
Financing Cash,Conventional
Special Listing Condition Standard
Read Less Info
Want to know what your home might be worth? Contact us for a FREE valuation!

Our team is ready to help you sell your home for the highest possible price ASAP

Bought with Bernice D Bigley • Keller Williams Premier
"My job is to find and attract mastery-based agents to the office, protect the culture, and make sure everyone is happy! "
GET MORE INFORMATION






