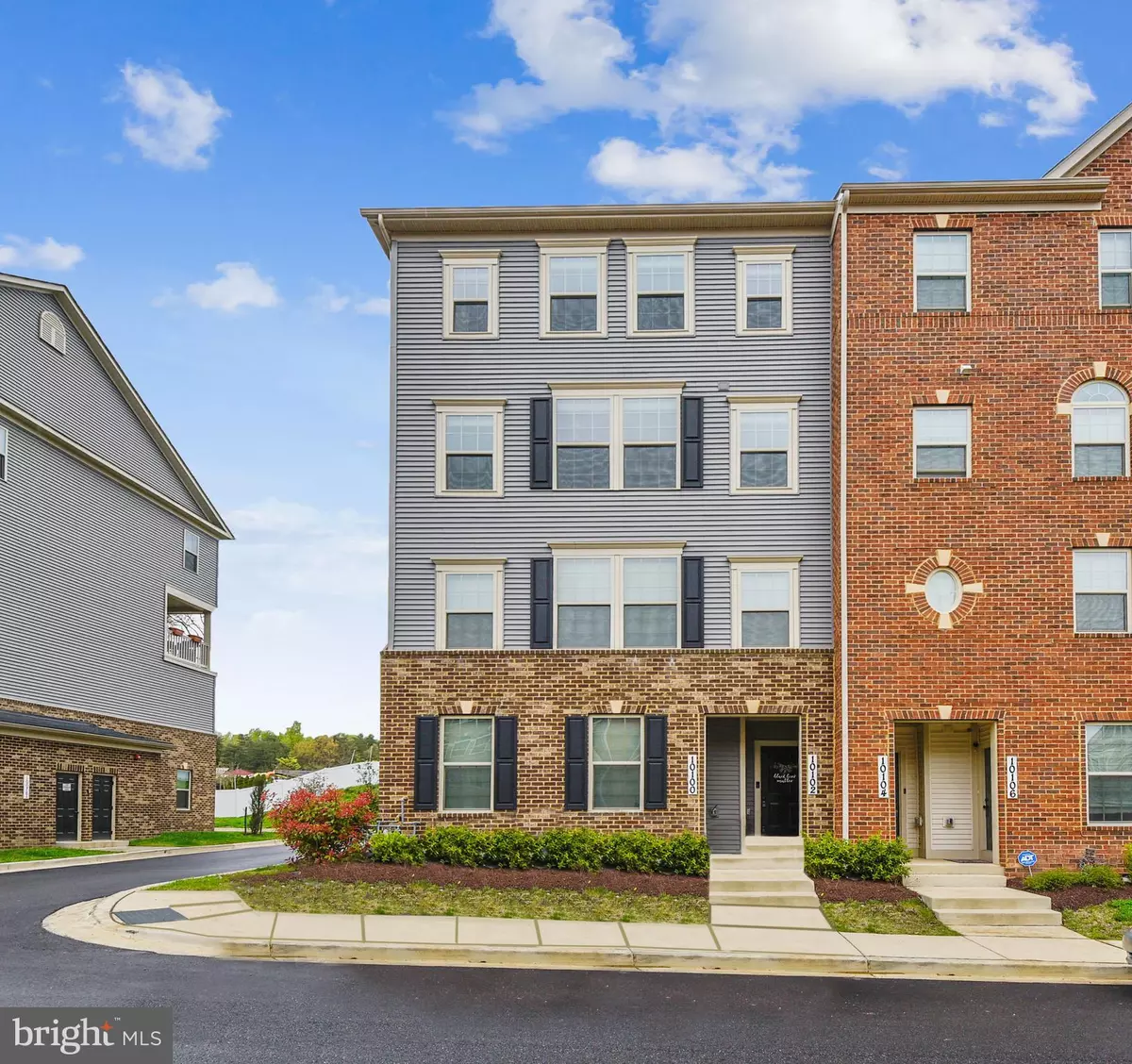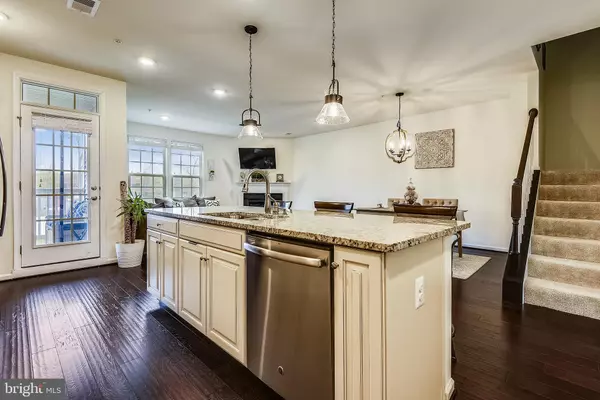$420,000
$399,000
5.3%For more information regarding the value of a property, please contact us for a free consultation.
3 Beds
3 Baths
2,660 SqFt
SOLD DATE : 05/13/2021
Key Details
Sold Price $420,000
Property Type Condo
Sub Type Condo/Co-op
Listing Status Sold
Purchase Type For Sale
Square Footage 2,660 sqft
Price per Sqft $157
Subdivision Glenn Dale Crossing
MLS Listing ID MDPG603214
Sold Date 05/13/21
Style Colonial
Bedrooms 3
Full Baths 2
Half Baths 1
Condo Fees $179/mo
HOA Fees $95/mo
HOA Y/N Y
Abv Grd Liv Area 2,660
Originating Board BRIGHT
Year Built 2017
Annual Tax Amount $5,628
Tax Year 2020
Property Description
Extraordinary three-level end unit town home in highly sought-after Glenn Dale Crossing! Built in 2017, this stylish energy efficient residence features three bedrooms, two full bathrooms, and a powder room. This well-designed and maintained home provides open living space, high ceilings, recessed lighting, engineered wood flooring, outdoor space and a garage this property shows like a model. The main level offers a light-filled living room, an open dining room with a chandelier, and a sun-drenched family room with a gas fireplace that opens to the chefs kitchen. The large gourmet kitchen features granite countertops, GE stainless steel appliances, an expansive center island / breakfast bar, pantry, built-in desk, and access to a covered balcony. Upstairs are three oversized bedrooms, two full bathrooms, and the convenience of an upstairs laundry room with built-in cabinetry. The primary suite has two large walk-in closets, and a luxury bathroom with a corner soaking tub and two granite vanities. The entry level provides access to the garage. Glenn Dale Crossing boasts play areas, picnic areas with grills, a pavilion, community garden, and scenic walking trails! One cannot beat this locations easy access to major commuting routes (BWI Parkway and I-495), shopping, BWI and DCA Airports, and wonderful dining options. Convenient to Baltimore, Washington, DC and Annapolis!
Location
State MD
County Prince Georges
Zoning RESIDENTIAL
Rooms
Other Rooms Living Room, Dining Room, Primary Bedroom, Sitting Room, Bedroom 2, Bedroom 3, Kitchen, Family Room, Laundry, Other, Bathroom 1, Bathroom 2, Primary Bathroom
Interior
Interior Features Carpet, Ceiling Fan(s), Formal/Separate Dining Room, Kitchen - Eat-In, Kitchen - Gourmet, Kitchen - Island, Pantry, Primary Bath(s), Walk-in Closet(s), Wood Floors
Hot Water Instant Hot Water, Tankless
Heating Forced Air, Programmable Thermostat
Cooling Ceiling Fan(s), Central A/C
Fireplaces Number 1
Equipment Cooktop, Dryer, Energy Efficient Appliances, Microwave, Oven - Double, Oven - Wall, Oven/Range - Gas, Refrigerator, Stainless Steel Appliances, Washer, Water Heater - Tankless
Fireplace Y
Appliance Cooktop, Dryer, Energy Efficient Appliances, Microwave, Oven - Double, Oven - Wall, Oven/Range - Gas, Refrigerator, Stainless Steel Appliances, Washer, Water Heater - Tankless
Heat Source Natural Gas
Laundry Upper Floor
Exterior
Parking Features Garage - Rear Entry, Garage Door Opener
Garage Spaces 1.0
Amenities Available Jog/Walk Path, Picnic Area
Water Access N
View Trees/Woods
Accessibility None
Attached Garage 1
Total Parking Spaces 1
Garage Y
Building
Story 3
Sewer Public Sewer
Water Public
Architectural Style Colonial
Level or Stories 3
Additional Building Above Grade, Below Grade
New Construction N
Schools
Elementary Schools Catherine T Reed
Middle Schools Thomas Johnson
High Schools Du Val
School District Prince George'S County Public Schools
Others
HOA Fee Include Common Area Maintenance,Lawn Maintenance,Snow Removal,Trash
Senior Community No
Tax ID 17145607803
Ownership Condominium
Special Listing Condition Standard
Read Less Info
Want to know what your home might be worth? Contact us for a FREE valuation!

Our team is ready to help you sell your home for the highest possible price ASAP

Bought with Barrett Starling • Keller Williams Realty Centre
"My job is to find and attract mastery-based agents to the office, protect the culture, and make sure everyone is happy! "
GET MORE INFORMATION






