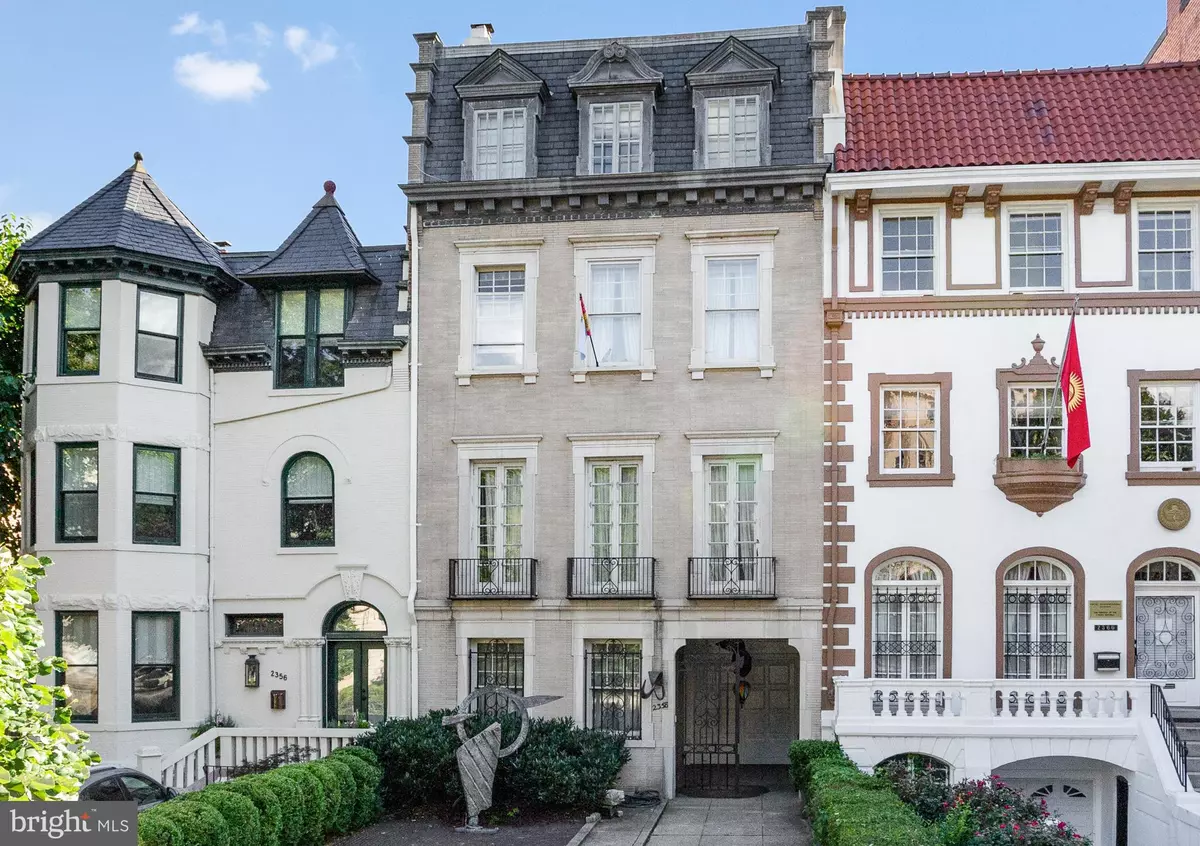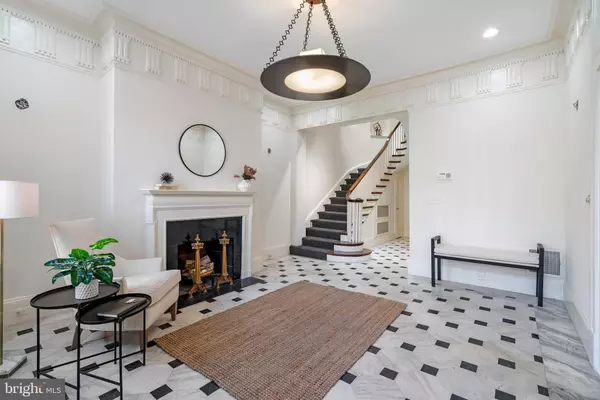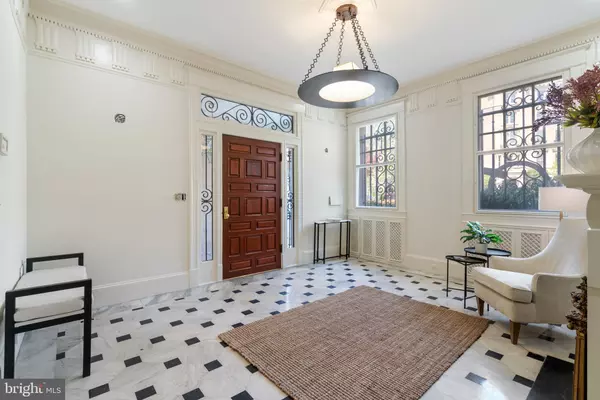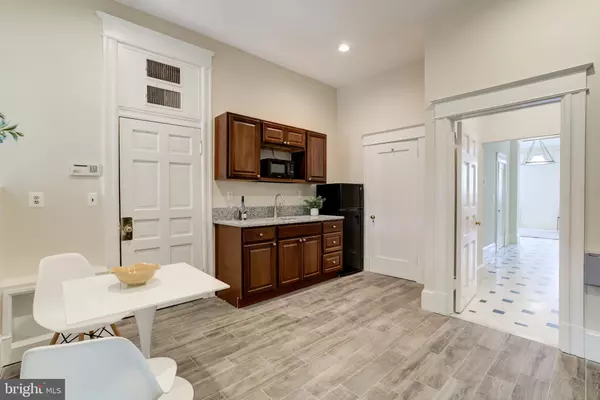$2,840,000
$3,250,000
12.6%For more information regarding the value of a property, please contact us for a free consultation.
4 Beds
6 Baths
5,900 SqFt
SOLD DATE : 08/10/2021
Key Details
Sold Price $2,840,000
Property Type Townhouse
Sub Type Interior Row/Townhouse
Listing Status Sold
Purchase Type For Sale
Square Footage 5,900 sqft
Price per Sqft $481
Subdivision Kalorama
MLS Listing ID DCDC516860
Sold Date 08/10/21
Style Beaux Arts
Bedrooms 4
Full Baths 4
Half Baths 2
HOA Y/N N
Abv Grd Liv Area 5,000
Originating Board BRIGHT
Year Built 1911
Annual Tax Amount $21,569
Tax Year 2020
Lot Size 2,076 Sqft
Acres 0.05
Property Description
This magnificent residence is located in the citys most prestigious neighborhood, Kalorama, amongst embassies and historic in-town estates. The impressive Roman brick and limestone townhouse was designed by the notable architect Albert H. Beers for Washington Real Estate Investor Clarence B. Hight. The house is presented in the Beaux Arts style, which is a French derived style introduced to America in the late 19th century. It has been called home by many prominent Washingtonians, including various diplomats and an Ambassador. The house affords four levels of living space of restrained composition and excellent proportions. Decorative plaster cornices and wall niches, painted wood mantles, and embellished moldings accent the well-proportioned rooms. The house is entered at the ground level directly into the gracious foyer with antique Parisian marble floors and a fireplace, which serves as the base for the elegant winding stair that supports the vertical movement through the house. This level also offers a generous powder room and entry closets. There is a staff and/or guest suite with a murphy bed and an en-suite bathroom, a laundry room, and elevator. The lower level is accessed in the rear of the main floor and has mechanical equipment, a service bath, and ample storage. The main floor, the Piano nobile, has 11-foot ceilings and is entered from the stair hall at the center bay. The public rooms are graced with herringbone parquet floors in the Versailles style, hand-laid using twenty different oak wood grains. The grand living room overlooks the splendid architecture of Embassy Row. The sophisticated dining room neighbors the spacious family room, which is complemented by lovely wood-burning fireplace and detailed moldings. The renovated kitchen with high-end appliances neighbors the sunny breakfast room, which features four oversized windows and entry to the rear terrace. The impressive third level is fully encompassed by an exceptional primary suite with 10-foot ceilings, double dressing rooms, an en-suite bathroom, and wonderful natural light. A private primary sitting room with a balcony overlooks the rear gardens. The fourth-floor with nine-foot ceilings features two additional bedrooms, one of which offers a private sitting room and balcony. There are two additional en-suite bathrooms on this level as well. Contemporary bathrooms throughout the residence have replaced earlier examples, and minor changes to partitions have afforded more comfortable closets and service spaces for these private floors. The incredible rear exterior of the house has a wonderful rear terrace with a water feature and various spaces for outdoor dining and entertaining. Additionally, one of the most notable features of this spectacular house is the pictorial tree-line view of Rock Creek Park. There is a tandem two-car garage and an additional brick parking pad for two cars. The house is within proximity to The White House and three major airports.
Location
State DC
County Washington
Zoning R-3
Rooms
Basement Interior Access, Full
Main Level Bedrooms 1
Interior
Hot Water Natural Gas
Heating Radiator
Cooling Central A/C
Fireplaces Number 3
Fireplace Y
Heat Source Natural Gas
Exterior
Parking Features Garage - Front Entry
Garage Spaces 4.0
Water Access N
Accessibility Elevator
Attached Garage 2
Total Parking Spaces 4
Garage Y
Building
Story 5
Sewer Public Sewer
Water Public
Architectural Style Beaux Arts
Level or Stories 5
Additional Building Above Grade, Below Grade
New Construction N
Schools
School District District Of Columbia Public Schools
Others
Senior Community No
Tax ID 2507//0033
Ownership Fee Simple
SqFt Source Assessor
Special Listing Condition Standard
Read Less Info
Want to know what your home might be worth? Contact us for a FREE valuation!

Our team is ready to help you sell your home for the highest possible price ASAP

Bought with Kyle Meeks • TTR Sotheby's International Realty
"My job is to find and attract mastery-based agents to the office, protect the culture, and make sure everyone is happy! "
GET MORE INFORMATION






