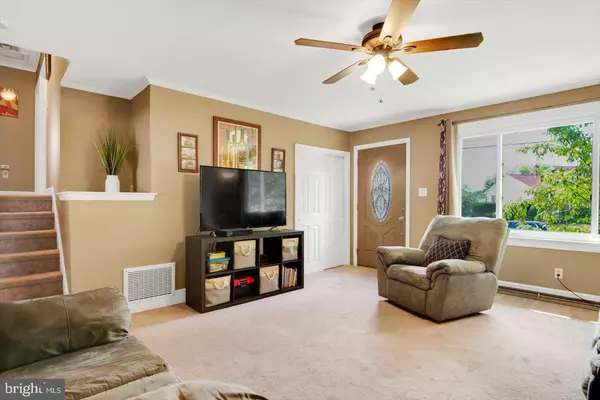$251,000
$234,900
6.9%For more information regarding the value of a property, please contact us for a free consultation.
3 Beds
2 Baths
1,524 SqFt
SOLD DATE : 09/30/2021
Key Details
Sold Price $251,000
Property Type Single Family Home
Sub Type Detached
Listing Status Sold
Purchase Type For Sale
Square Footage 1,524 sqft
Price per Sqft $164
Subdivision Runnemede Gardens
MLS Listing ID NJCD2003546
Sold Date 09/30/21
Style Traditional,Split Level
Bedrooms 3
Full Baths 1
Half Baths 1
HOA Y/N N
Abv Grd Liv Area 1,524
Originating Board BRIGHT
Year Built 1955
Annual Tax Amount $6,236
Tax Year 2020
Lot Size 7,700 Sqft
Acres 0.18
Lot Dimensions 70.00 x 110.00
Property Description
Welcome to 628 Singley! This updated split level is set on a flat fenced yard. The newer roof is a nice addition to this great home. The freshly painted living room is warm and inviting. The newer large bay window lets in plenty of natural light. A spacious eat in kitchen, with wrap around granite counter space looks out to the private backyard. The updated eat in kitchen has white appliances and a large window allowing lots of natural light into the kitchen. Walk a few steps up to the 3 nicely sized bedrooms and main bath. The primary bedroom has wood like floors and carpet complements the space of the other 2 bedrooms. Original hardwood floors lay beneath current flooring and can be refinished and stained to your liking. The main full bath has been updated with an espresso vanity and tile flooring. As you make your way downstairs to the expansive family room , you can relax by the full stone surround fireplace that has been converted to gas. The custom bar is a great spot to entertain family and friends at gatherings. The powder room has been updated with an espresso vanity with bronze accents. The added bonus to this home is the large unfinished basement and laundry area. There is plenty of space for all your storage needs and can be finished for an office or gym. The covered patio leads to your white vinyl fenced private yard with newer custom shed. Plenty of room for patio furniture and play equipment for all your entertaining needs. Property is located minutes from Routes 295, 42, 55, the Expressway, shopping and restaurants. Seller will provide a 1 year home warranty.
Location
State NJ
County Camden
Area Runnemede Boro (20430)
Zoning RESID
Rooms
Other Rooms Living Room, Primary Bedroom, Bedroom 2, Kitchen, Family Room, Bedroom 1, Attic
Basement Partial, Unfinished
Interior
Interior Features Ceiling Fan(s), Wet/Dry Bar, Kitchen - Eat-In
Hot Water Natural Gas
Heating Forced Air
Cooling Central A/C
Flooring Hardwood, Fully Carpeted, Ceramic Tile, Laminated
Fireplaces Number 1
Fireplaces Type Gas/Propane
Equipment Built-In Range, Refrigerator
Fireplace Y
Window Features Replacement
Appliance Built-In Range, Refrigerator
Heat Source Natural Gas
Laundry Basement
Exterior
Exterior Feature Patio(s)
Fence Other, Vinyl, Privacy
Water Access N
Roof Type Shingle
Accessibility None
Porch Patio(s)
Garage N
Building
Lot Description Front Yard, Rear Yard
Story 3
Sewer Public Sewer
Water Public
Architectural Style Traditional, Split Level
Level or Stories 3
Additional Building Above Grade, Below Grade
New Construction N
Schools
High Schools Triton Regional
School District Black Horse Pike Regional Schools
Others
Senior Community No
Tax ID 30-00162-00014
Ownership Fee Simple
SqFt Source Assessor
Special Listing Condition Standard
Read Less Info
Want to know what your home might be worth? Contact us for a FREE valuation!

Our team is ready to help you sell your home for the highest possible price ASAP

Bought with Barry B Wolf • Tesla Realty Group LLC
"My job is to find and attract mastery-based agents to the office, protect the culture, and make sure everyone is happy! "
GET MORE INFORMATION






