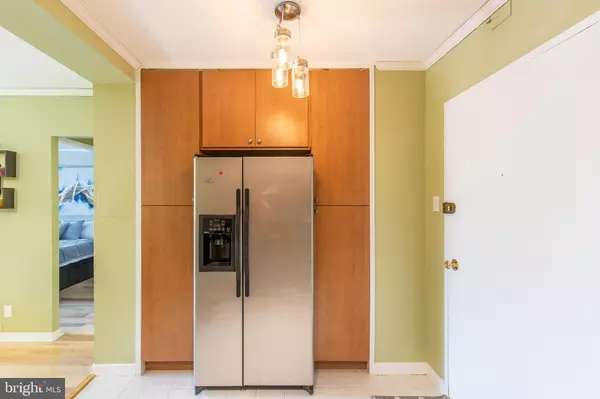$300,000
$299,900
For more information regarding the value of a property, please contact us for a free consultation.
1 Bed
1 Bath
533 SqFt
SOLD DATE : 06/05/2020
Key Details
Sold Price $300,000
Property Type Condo
Sub Type Condo/Co-op
Listing Status Sold
Purchase Type For Sale
Square Footage 533 sqft
Price per Sqft $562
Subdivision Waterfront
MLS Listing ID DCDC465836
Sold Date 06/05/20
Style Unit/Flat
Bedrooms 1
Full Baths 1
Condo Fees $544/mo
HOA Y/N N
Abv Grd Liv Area 533
Originating Board BRIGHT
Year Built 1967
Annual Tax Amount $1,317
Tax Year 2019
Property Description
Best use of 533 sq ft you will ever see! You just have to see in person to fully understand! ***Check out VIRTUAL TOUR: https://youtu.be/-SfPOE6kWIo *** Welcome Home! Take a look at this chic 1BR/1BA Condo in the heart of the SW Waterfront! One block from Waterfront Metro & Safeway grocery store! LOW CONDO FEE! NEW convector unit installed 2019! Updated Kitchen & Bathroom. Hardwood floors/Tile throughout! No Carpet ! Spacious & private balcony with quiet garden views. You can't beat this convenience! You'll love strolling by the waterside and enjoying all that the Waterfront revitalization has to offer! Don't miss out on this chance to own in this incredible location. Potential to purchase garage parking but it does not come with the sale. FHA/VA Approved. Pet Friendly. All utilities included!
Location
State DC
County Washington
Zoning RESIDENTIAL
Rooms
Other Rooms Living Room, Primary Bedroom, Kitchen, Primary Bathroom
Main Level Bedrooms 1
Interior
Interior Features Combination Dining/Living, Pantry, Bathroom - Tub Shower, Upgraded Countertops
Heating Central
Cooling Central A/C
Flooring Hardwood, Ceramic Tile
Equipment Built-In Microwave, Dishwasher, Refrigerator, Stainless Steel Appliances, Oven/Range - Electric
Furnishings No
Fireplace N
Window Features Double Pane,Energy Efficient
Appliance Built-In Microwave, Dishwasher, Refrigerator, Stainless Steel Appliances, Oven/Range - Electric
Heat Source Natural Gas
Exterior
Exterior Feature Balcony
Utilities Available Cable TV
Amenities Available Common Grounds, Concierge, Elevator, Pool - Outdoor, Laundry Facilities
Water Access N
View Courtyard
Accessibility 2+ Access Exits, Elevator
Porch Balcony
Garage N
Building
Story 1
Unit Features Mid-Rise 5 - 8 Floors
Sewer Public Sewer
Water Public
Architectural Style Unit/Flat
Level or Stories 1
Additional Building Above Grade, Below Grade
New Construction N
Schools
Elementary Schools Amidon-Bowen
Middle Schools Jefferson Middle School Academy
High Schools Jackson-Reed
School District District Of Columbia Public Schools
Others
Pets Allowed Y
HOA Fee Include Water,Sewer,Electricity,Gas,Heat,Management,Snow Removal,Trash,Insurance,Recreation Facility,Pool(s),Air Conditioning,Lawn Maintenance,Ext Bldg Maint,Custodial Services Maintenance
Senior Community No
Tax ID 0546//2109
Ownership Condominium
Security Features Carbon Monoxide Detector(s),Desk in Lobby,Fire Detection System,Main Entrance Lock,Smoke Detector
Acceptable Financing Cash, Conventional, FHA, VA
Horse Property N
Listing Terms Cash, Conventional, FHA, VA
Financing Cash,Conventional,FHA,VA
Special Listing Condition Standard
Pets Allowed Number Limit
Read Less Info
Want to know what your home might be worth? Contact us for a FREE valuation!

Our team is ready to help you sell your home for the highest possible price ASAP

Bought with Aaron M Lancaster • Long & Foster Real Estate, Inc.
"My job is to find and attract mastery-based agents to the office, protect the culture, and make sure everyone is happy! "
GET MORE INFORMATION






