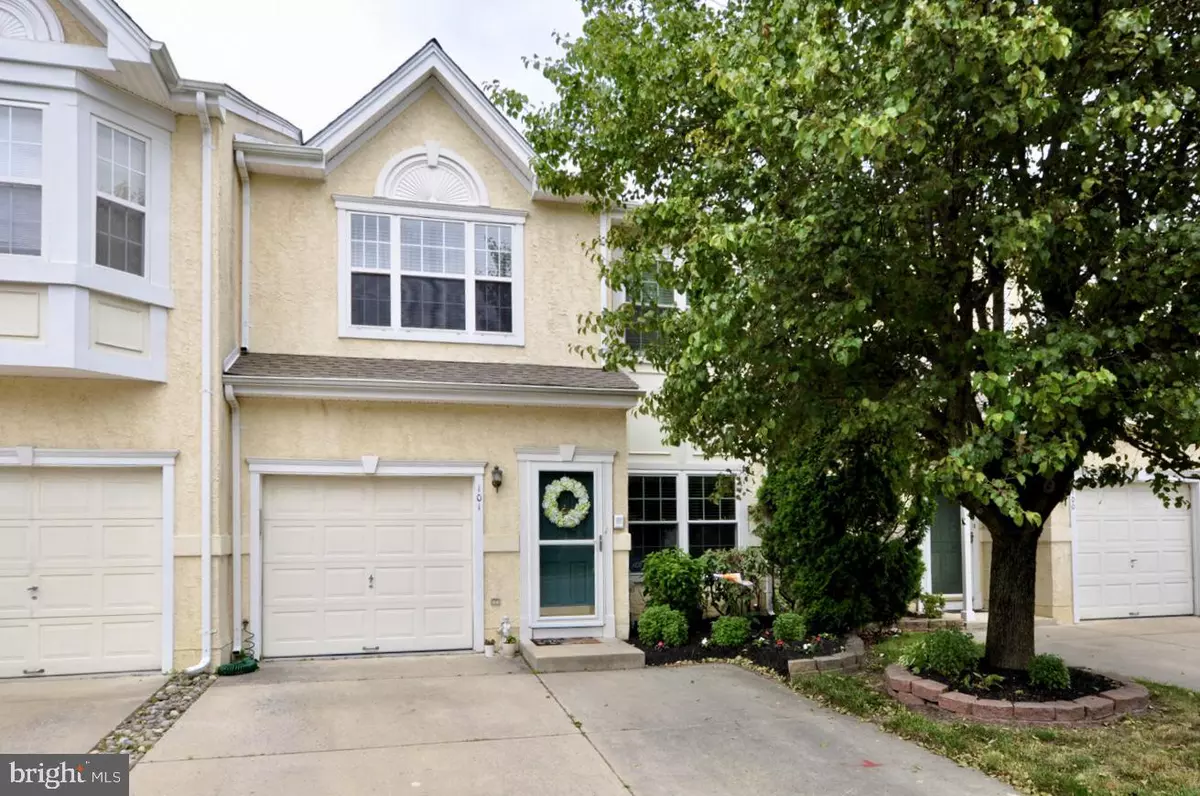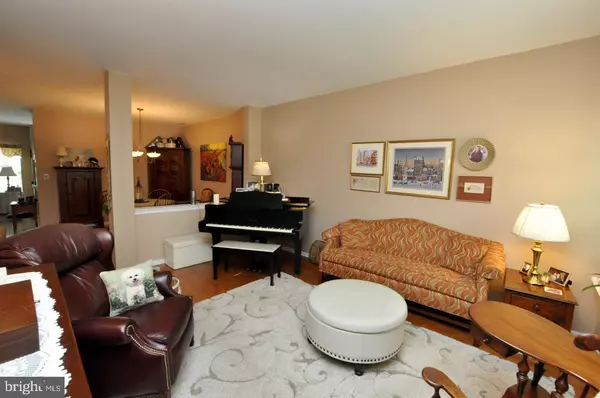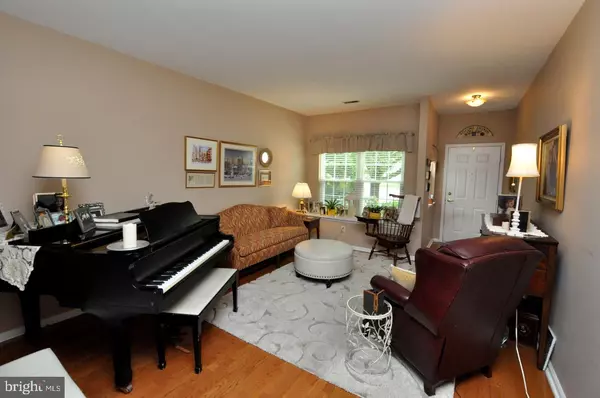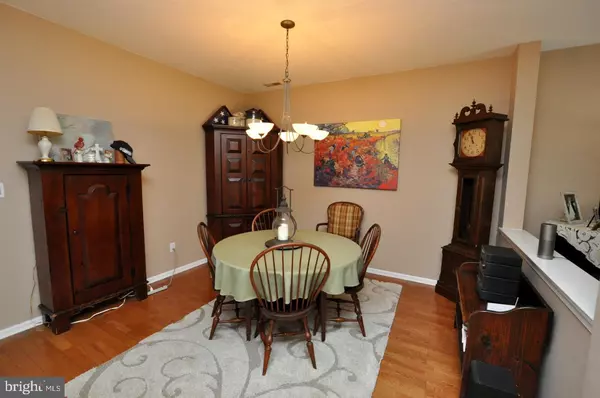$330,000
$320,000
3.1%For more information regarding the value of a property, please contact us for a free consultation.
3 Beds
3 Baths
2,032 SqFt
SOLD DATE : 08/06/2021
Key Details
Sold Price $330,000
Property Type Single Family Home
Sub Type Detached
Listing Status Sold
Purchase Type For Sale
Square Footage 2,032 sqft
Price per Sqft $162
Subdivision Versailles
MLS Listing ID NJCD420426
Sold Date 08/06/21
Style Contemporary
Bedrooms 3
Full Baths 2
Half Baths 1
HOA Fees $70/mo
HOA Y/N Y
Abv Grd Liv Area 2,032
Originating Board BRIGHT
Year Built 1997
Annual Tax Amount $8,060
Tax Year 2020
Lot Size 2,352 Sqft
Acres 0.05
Lot Dimensions 24.00 x 98.00
Property Description
Rare find in the beautiful tree lined community of Versailles! This spacious 3 bedroom, 2.5 bath townhome has been meticulously maintained and is ready for a lucky new owner. Light, bright and neutral interior with ideal layout for everyday living. Hardwood flooring in foyer, living and dining rooms leading to eat in kitchen with ample cabinet space and access to a lovely backyard. The family room off the kitchen is the perfect gathering spot. Upstairs, the primary suite features hardwood flooring and a large, private sitting area which can easily be used as a home office, gym or nursery. The walk in closet is huge and there is also a private bath with jacuzzi tub and separate shower. Two other generous sized bedrooms with hardwood flooring and a hall bath complete the upper level. A one car garage has extra storage space. New roof (2019) New HVAC System only 1 month old, low association fees and a convenient location close to all major routes, shopping & dining, as well as an award winning school district make this home an even better value.
Location
State NJ
County Camden
Area Cherry Hill Twp (20409)
Zoning RESIDENTIAL
Rooms
Other Rooms Living Room, Dining Room, Primary Bedroom, Sitting Room, Bedroom 2, Bedroom 3, Kitchen, Family Room
Interior
Interior Features Carpet, Ceiling Fan(s), Dining Area, Family Room Off Kitchen, Formal/Separate Dining Room, Kitchen - Eat-In, Primary Bath(s), Recessed Lighting, Wood Floors
Hot Water Natural Gas
Heating Forced Air
Cooling Central A/C
Equipment Built-In Microwave, Dishwasher, Dryer, Oven/Range - Electric, Refrigerator, Washer, Water Heater
Fireplace N
Appliance Built-In Microwave, Dishwasher, Dryer, Oven/Range - Electric, Refrigerator, Washer, Water Heater
Heat Source Natural Gas
Laundry Upper Floor
Exterior
Parking Features Garage - Front Entry
Garage Spaces 1.0
Water Access N
Accessibility None
Attached Garage 1
Total Parking Spaces 1
Garage Y
Building
Story 2
Sewer Public Sewer
Water Public
Architectural Style Contemporary
Level or Stories 2
Additional Building Above Grade, Below Grade
New Construction N
Schools
High Schools Cherry Hill High-East H.S.
School District Cherry Hill Township Public Schools
Others
HOA Fee Include Common Area Maintenance,Trash
Senior Community No
Tax ID 09-00437 12-00101
Ownership Fee Simple
SqFt Source Assessor
Acceptable Financing Cash, Conventional
Listing Terms Cash, Conventional
Financing Cash,Conventional
Special Listing Condition Standard
Read Less Info
Want to know what your home might be worth? Contact us for a FREE valuation!

Our team is ready to help you sell your home for the highest possible price ASAP

Bought with Gerard McManus • Keller Williams Realty - Washington Township
"My job is to find and attract mastery-based agents to the office, protect the culture, and make sure everyone is happy! "
GET MORE INFORMATION






