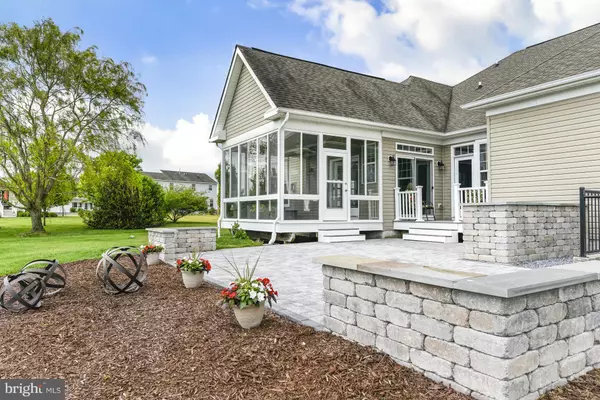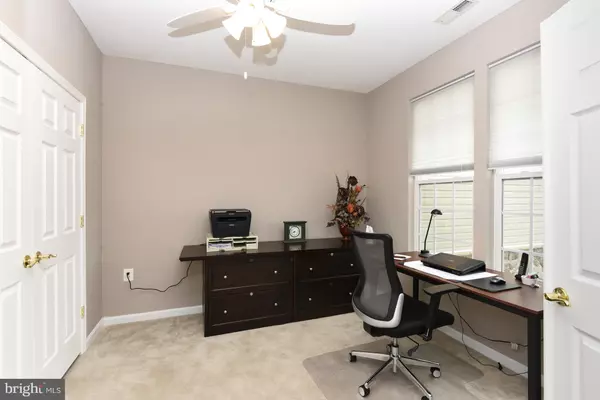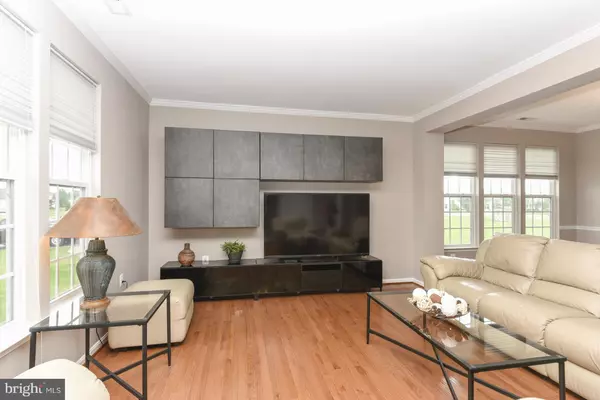$423,000
$429,999
1.6%For more information regarding the value of a property, please contact us for a free consultation.
4 Beds
3 Baths
2,658 SqFt
SOLD DATE : 07/10/2020
Key Details
Sold Price $423,000
Property Type Single Family Home
Sub Type Detached
Listing Status Sold
Purchase Type For Sale
Square Footage 2,658 sqft
Price per Sqft $159
Subdivision Stonewater Creek
MLS Listing ID DESU161840
Sold Date 07/10/20
Style Contemporary
Bedrooms 4
Full Baths 2
Half Baths 1
HOA Fees $92/mo
HOA Y/N Y
Abv Grd Liv Area 2,658
Originating Board BRIGHT
Year Built 2009
Annual Tax Amount $1,376
Tax Year 2019
Lot Size 0.720 Acres
Acres 0.72
Property Description
Visit this home virtually: http://www.vht.com/434070591/IDXS - SPACIOUS and MOVE-IN READY! This 4 bedroom, 2-1/2 bath, 2,658 sq. ft. custom-built home with 3-car side loading garage sits on a beautiful manincured .72 acre lot and is priced to sell. If you are looking for a home with a split floor plan (spacious bedrooms) and mulitple living areas, look no further. This home was designed for entertaining, both inside and out. A few special features include the large gathering gourmet eat-in kitchen with island, gas cooktop, double wall ovens, cherry cabinets, granite countertops, built-ins and a butler's pantry with sink and lots of cabinet space. This home also offers a living room, dining room/office (you decide), bright sun-filled family room with gas fireplace that leads to a glass-surround 3-season room overlooking a spacious and private rear yard. Enjoy outdoor living space on the recently installed 20+ foot paver patio with retaining wall and a BBQ-ready station. Other details you will not want to miss are the oak hardwood floors, master suite with large en-suite bath, new tiled hall bath with walk-in shower, tankless gas hot water heater, conditioned crawl space with concrete floor (dry and great for storage), finished 3-car garage, maintenance-free trex deck and irrigation system to keep your lawn one of the nicest in the community. This home is within walking distance to the clubhouse, outdoor pool, tennis courts and fitness center. Stonewater Creek is conveniently located and just a short drive to everything the area has to offer. Don't miss this opportunity, call and schedule your tour today.
Location
State DE
County Sussex
Area Indian River Hundred (31008)
Zoning RESIDENTIAL
Rooms
Main Level Bedrooms 4
Interior
Interior Features Attic, Breakfast Area, Built-Ins, Butlers Pantry, Ceiling Fan(s), Crown Moldings, Entry Level Bedroom, Family Room Off Kitchen, Kitchen - Eat-In, Kitchen - Gourmet, Kitchen - Island, Kitchen - Table Space, Primary Bath(s), Pantry, Recessed Lighting, Soaking Tub, Stall Shower, Upgraded Countertops, Walk-in Closet(s), Window Treatments, Wood Floors, Other
Hot Water Bottled Gas, Tankless
Heating Forced Air
Cooling Ceiling Fan(s), Central A/C
Flooring Carpet, Ceramic Tile, Hardwood
Fireplaces Number 1
Fireplaces Type Gas/Propane
Equipment Built-In Microwave, Dishwasher, Disposal, Dryer, Dual Flush Toilets, Exhaust Fan, Oven - Double, Oven - Self Cleaning, Oven - Wall, Oven/Range - Gas, Refrigerator, Washer, Water Heater - Tankless
Fireplace Y
Window Features Insulated,Screens
Appliance Built-In Microwave, Dishwasher, Disposal, Dryer, Dual Flush Toilets, Exhaust Fan, Oven - Double, Oven - Self Cleaning, Oven - Wall, Oven/Range - Gas, Refrigerator, Washer, Water Heater - Tankless
Heat Source Propane - Owned
Laundry Main Floor
Exterior
Exterior Feature Deck(s), Patio(s)
Parking Features Garage - Side Entry, Garage Door Opener, Oversized
Garage Spaces 9.0
Amenities Available Club House, Fitness Center, Pool - Outdoor, Tennis Courts
Water Access N
Roof Type Architectural Shingle
Accessibility 2+ Access Exits, Level Entry - Main, No Stairs
Porch Deck(s), Patio(s)
Attached Garage 3
Total Parking Spaces 9
Garage Y
Building
Lot Description Cleared, Front Yard, Landscaping, Level, Premium, Rear Yard, SideYard(s)
Story 1
Foundation Crawl Space
Sewer Public Sewer
Water Public
Architectural Style Contemporary
Level or Stories 1
Additional Building Above Grade, Below Grade
New Construction N
Schools
School District Indian River
Others
HOA Fee Include Common Area Maintenance,Trash
Senior Community No
Tax ID 234-17.00-656.00
Ownership Fee Simple
SqFt Source Estimated
Acceptable Financing Cash, Conventional
Listing Terms Cash, Conventional
Financing Cash,Conventional
Special Listing Condition Standard
Read Less Info
Want to know what your home might be worth? Contact us for a FREE valuation!

Our team is ready to help you sell your home for the highest possible price ASAP

Bought with Jack Redefer • Rehoboth Bay Realty, Co.
"My job is to find and attract mastery-based agents to the office, protect the culture, and make sure everyone is happy! "
GET MORE INFORMATION






