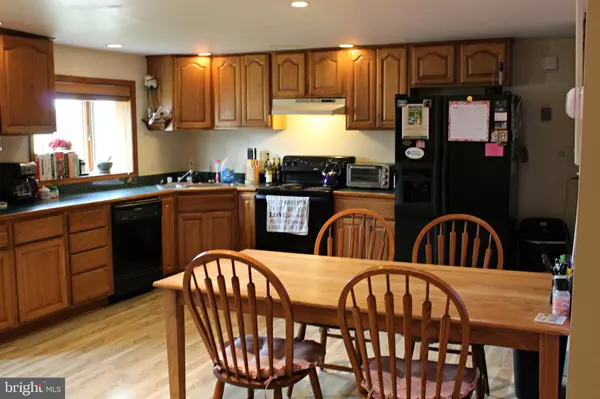$210,000
$219,000
4.1%For more information regarding the value of a property, please contact us for a free consultation.
3 Beds
2 Baths
1,442 SqFt
SOLD DATE : 08/07/2020
Key Details
Sold Price $210,000
Property Type Single Family Home
Sub Type Detached
Listing Status Sold
Purchase Type For Sale
Square Footage 1,442 sqft
Price per Sqft $145
Subdivision None Available
MLS Listing ID DESU162140
Sold Date 08/07/20
Style Ranch/Rambler
Bedrooms 3
Full Baths 2
HOA Y/N N
Abv Grd Liv Area 1,442
Originating Board BRIGHT
Year Built 1950
Annual Tax Amount $1,254
Tax Year 2019
Lot Size 9,583 Sqft
Acres 0.22
Lot Dimensions 100.00 x 100.00
Property Description
Come see this home right inside Town Limits of Up-and-Coming Milton with a lot to offer! Enjoy being a part of town events from the comfort of your backyard cheering on the runners in the Dogfish Dash or watching floats line up for Milton Parades. If you want to see more of what Milton has to offer, you only have to take a short walk to Downtown to experience other town festivities, shopping, and restaurants. Second floor can be used as a walk-up attic for extra storage or can be finished for additional space and potential bedroom. With your own personal touch and a little care, this home is the perfect place to live year-round or as an investment property. Call and schedule your showing today, this home is a Must-See!
Location
State DE
County Sussex
Area Broadkill Hundred (31003)
Zoning TN
Rooms
Basement Unfinished
Main Level Bedrooms 3
Interior
Interior Features Attic, Carpet, Kitchen - Eat-In, Laundry Chute, Wood Stove, Wood Floors
Hot Water Electric
Heating Wood Burn Stove, Baseboard - Electric
Cooling Central A/C
Flooring Hardwood, Carpet, Laminated, Ceramic Tile, Vinyl, Other
Fireplaces Number 1
Fireplaces Type Brick
Equipment Dishwasher, Disposal, Dryer - Electric, Dryer - Front Loading, Microwave, Oven/Range - Electric, Range Hood, Washer
Furnishings No
Fireplace Y
Appliance Dishwasher, Disposal, Dryer - Electric, Dryer - Front Loading, Microwave, Oven/Range - Electric, Range Hood, Washer
Heat Source Propane - Leased, Wood
Laundry Basement, Hookup
Exterior
Parking Features Garage - Front Entry
Garage Spaces 6.0
Fence Rear, Split Rail, Other
Water Access N
View Street, Garden/Lawn
Roof Type Architectural Shingle
Street Surface Black Top
Accessibility Doors - Swing In
Road Frontage City/County
Attached Garage 2
Total Parking Spaces 6
Garage Y
Building
Lot Description Corner, Front Yard, Rear Yard
Story 1.5
Foundation Block
Sewer Public Sewer
Water Public
Architectural Style Ranch/Rambler
Level or Stories 1.5
Additional Building Above Grade, Below Grade
Structure Type Dry Wall,Paneled Walls
New Construction N
Schools
School District Cape Henlopen
Others
Pets Allowed Y
Senior Community No
Tax ID 235-14.16-34.00
Ownership Fee Simple
SqFt Source Assessor
Acceptable Financing Cash, Conventional, FHA, USDA, VA
Horse Property N
Listing Terms Cash, Conventional, FHA, USDA, VA
Financing Cash,Conventional,FHA,USDA,VA
Special Listing Condition Standard
Pets Allowed Cats OK, Dogs OK
Read Less Info
Want to know what your home might be worth? Contact us for a FREE valuation!

Our team is ready to help you sell your home for the highest possible price ASAP

Bought with Julie Gritton • Coldwell Banker Resort Realty - Lewes
"My job is to find and attract mastery-based agents to the office, protect the culture, and make sure everyone is happy! "
GET MORE INFORMATION






