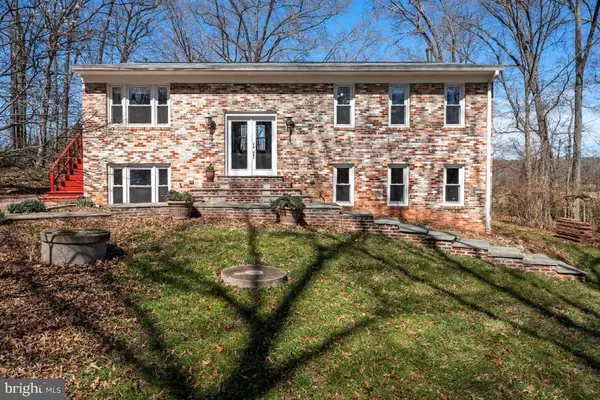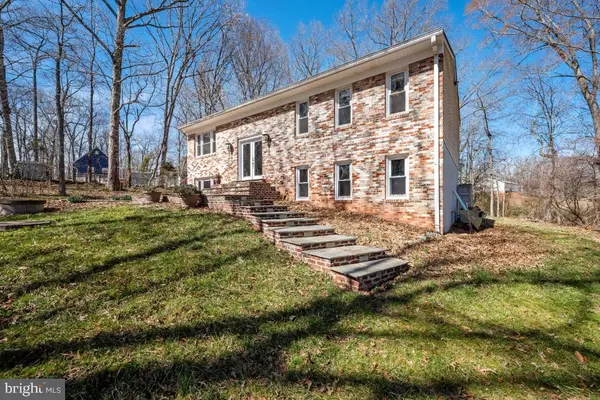$495,000
$470,000
5.3%For more information regarding the value of a property, please contact us for a free consultation.
4 Beds
3 Baths
1,807 SqFt
SOLD DATE : 04/23/2021
Key Details
Sold Price $495,000
Property Type Single Family Home
Sub Type Detached
Listing Status Sold
Purchase Type For Sale
Square Footage 1,807 sqft
Price per Sqft $273
Subdivision None Available
MLS Listing ID VAPW516438
Sold Date 04/23/21
Style Split Foyer
Bedrooms 4
Full Baths 3
HOA Y/N N
Abv Grd Liv Area 1,232
Originating Board BRIGHT
Year Built 1978
Annual Tax Amount $4,042
Tax Year 2021
Lot Size 1.637 Acres
Acres 1.64
Property Description
Peace and Tranquility on 1.64 acres (approx), yet still close to all amenities including VRE! This 4 bedroom, 3 bathroom home is a Home Chef's delight! Upgraded Gourmet Kitchen utilizing every nook and cranny for storage and efficiency. Beautiful Anti-Bacterial Soapstone Countertops for easy soap and water clean-up! Soft-close Cabinets, Slide-out Shelving, Slide-out Spice Rack, Bakers Racks, Kickplate Storage Drawers, Hidden Message Center, In-Cabinet Lighting, just to name a few! Upgraded Bathrooms, Cedar-lined Closets, Replacement Vinyl Windows throughout. Freshly painted interior, top to bottom, ceiling to baseboards, gives this home a cohesive, move-in ready appeal. Extensive Hardscape leading to meandering paths with Raised Garden Beds, provides the perfect place to relax and stretch out. Plenty of room for Outdoor Entertaining! Oversized, Heated, Cooled and Powered detached Garage, providing ample room for additional hobbies, if the Workshop in Basement doesn't do the trick! Wired-in Generator provides peace of mind on those rare occasion of a power-outage, keeping everything safe and your home warm. Don't miss this opportunity to own a Tranquil Home in the Woods, with plenty of room to spread out and explore nature around you, yet still be close to all the conveniences we have come to rely on! Come and see it for yourself!
Location
State VA
County Prince William
Zoning A1
Rooms
Other Rooms Living Room, Dining Room, Primary Bedroom, Bedroom 2, Bedroom 3, Bedroom 4, Kitchen, Family Room, Den, Laundry, Storage Room, Workshop, Bathroom 1, Bathroom 3, Primary Bathroom
Basement Full, Connecting Stairway, Daylight, Full, Heated, Improved, Interior Access, Outside Entrance, Partially Finished, Rear Entrance, Shelving, Walkout Level, Windows, Workshop
Main Level Bedrooms 3
Interior
Interior Features Air Filter System, Attic, Breakfast Area, Built-Ins, Cedar Closet(s), Ceiling Fan(s), Dining Area, Kitchen - Eat-In, Kitchen - Gourmet, Primary Bath(s), Tub Shower, Upgraded Countertops, Wood Floors, Stove - Wood
Hot Water 60+ Gallon Tank, Electric
Heating Heat Pump(s), Central, Forced Air
Cooling Ceiling Fan(s), Central A/C, Heat Pump(s), Programmable Thermostat, Whole House Fan
Flooring Bamboo, Hardwood, Marble, Partially Carpeted, Vinyl, Concrete
Fireplaces Number 1
Fireplaces Type Wood, Other
Equipment Built-In Microwave, Dishwasher, Exhaust Fan, Dual Flush Toilets, Oven/Range - Gas, Range Hood, Refrigerator, Washer, Dryer - Electric, Water Heater, Humidifier
Furnishings Partially
Fireplace Y
Window Features Double Pane,Vinyl Clad,Replacement,Screens
Appliance Built-In Microwave, Dishwasher, Exhaust Fan, Dual Flush Toilets, Oven/Range - Gas, Range Hood, Refrigerator, Washer, Dryer - Electric, Water Heater, Humidifier
Heat Source Electric, Propane - Leased, Wood, Oil
Laundry Basement
Exterior
Exterior Feature Patio(s)
Parking Features Garage - Front Entry, Garage Door Opener, Oversized
Garage Spaces 4.0
Fence Wire, Wood
Utilities Available Cable TV Available, Phone Available, Propane, Electric Available, Other
Water Access N
View Garden/Lawn, Trees/Woods
Roof Type Architectural Shingle
Accessibility None
Porch Patio(s)
Total Parking Spaces 4
Garage Y
Building
Lot Description Cul-de-sac, Front Yard, Landscaping, No Thru Street, Partly Wooded, Rear Yard, SideYard(s)
Story 2
Sewer Septic = # of BR, Within 50 FT
Water Well, Within 50 FT
Architectural Style Split Foyer
Level or Stories 2
Additional Building Above Grade, Below Grade
Structure Type Dry Wall
New Construction N
Schools
Elementary Schools The Nokesville School
High Schools Brentsville District
School District Prince William County Public Schools
Others
Senior Community No
Tax ID 7793-57-6634
Ownership Fee Simple
SqFt Source Assessor
Acceptable Financing Cash, Conventional, FHA, USDA, VA, Other, Negotiable
Listing Terms Cash, Conventional, FHA, USDA, VA, Other, Negotiable
Financing Cash,Conventional,FHA,USDA,VA,Other,Negotiable
Special Listing Condition Standard
Read Less Info
Want to know what your home might be worth? Contact us for a FREE valuation!

Our team is ready to help you sell your home for the highest possible price ASAP

Bought with Anne Marley Green • CENTURY 21 New Millennium
"My job is to find and attract mastery-based agents to the office, protect the culture, and make sure everyone is happy! "
GET MORE INFORMATION






