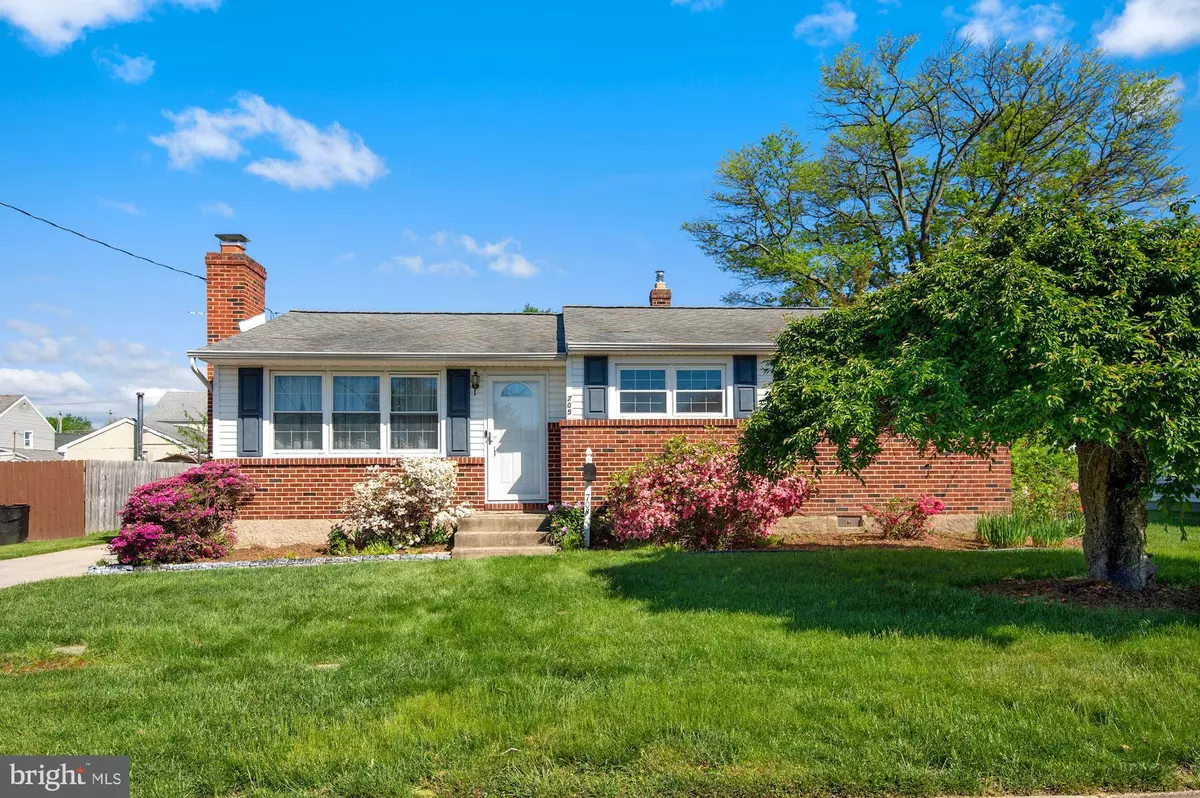$266,900
$255,000
4.7%For more information regarding the value of a property, please contact us for a free consultation.
3 Beds
2 Baths
2,313 SqFt
SOLD DATE : 06/24/2021
Key Details
Sold Price $266,900
Property Type Single Family Home
Sub Type Detached
Listing Status Sold
Purchase Type For Sale
Square Footage 2,313 sqft
Price per Sqft $115
Subdivision Washington Park
MLS Listing ID DENC526034
Sold Date 06/24/21
Style Ranch/Rambler
Bedrooms 3
Full Baths 2
HOA Y/N N
Abv Grd Liv Area 1,500
Originating Board BRIGHT
Year Built 1958
Annual Tax Amount $1,904
Tax Year 2020
Lot Size 6,970 Sqft
Acres 0.16
Lot Dimensions 70.00 x 100.00
Property Description
Ideally located only a mile walk to downtown Historic New Castle City and on a quiet friendly street, this beautiful 3 bedroom 2 bath brick rancher is waiting for you! The front yards blooming Cherry tree and easy accessible walkway will guide you into a spacious living room complete with an all brick gas fireplace with blower, attractive wood flooring and large front windows. The dining room leads you to an eat-in kitchen with light colored cabinets, gas stove and rear door to the large enclosed sunroom, ideal for year round relaxation and family gatherings. There are three spacious bedrooms with ample closet space with the Master leading to the huge updated Master bathroom complete with walk-in wheelchair accessible shower, in laid ceramic tile, access lighting and plenty of cabinet space. The basement is 1/2 finished with the remainder great for storage. This home is Handicapped Accessible and is set up with Google Nest to include a front doorbell with camera and electronic fob key to open/close the door automatically. There are two lifts, one a vertical platform lift from the ground level sunroom to the main floor and a chairlift from the main floor leading to the basement. The owner will remove both at the request of the buyer. This home is in great shape gleaming with wood flooring and updated windows. The rear yard has a large shed, is mostly fenced in and is great place for the kids to play. Being close to Rt.#13 with many shops, restaurants and the Christiana Mall, be sure to make your appointment today and make this home yours!
Location
State DE
County New Castle
Area New Castle/Red Lion/Del.City (30904)
Zoning 21R-1
Rooms
Other Rooms Living Room, Dining Room, Primary Bedroom, Bedroom 2, Kitchen, Basement, Bedroom 1, Sun/Florida Room, Bathroom 1, Primary Bathroom
Basement Combination, Windows, Partially Finished
Main Level Bedrooms 3
Interior
Interior Features Floor Plan - Traditional, Kitchen - Eat-In, Primary Bath(s), Recessed Lighting, Stall Shower, Tub Shower, Wainscotting, Wood Floors
Hot Water Natural Gas
Heating Forced Air
Cooling Central A/C
Flooring Hardwood
Fireplaces Number 1
Fireplaces Type Fireplace - Glass Doors, Gas/Propane, Brick
Equipment Dishwasher, Dryer, Dryer - Gas, Oven - Single, Oven/Range - Gas, Refrigerator, Washer, Water Heater
Furnishings No
Fireplace Y
Appliance Dishwasher, Dryer, Dryer - Gas, Oven - Single, Oven/Range - Gas, Refrigerator, Washer, Water Heater
Heat Source Natural Gas
Laundry Basement, Hookup, Lower Floor, Washer In Unit, Dryer In Unit
Exterior
Exterior Feature Enclosed, Porch(es), Screened
Garage Spaces 3.0
Utilities Available Natural Gas Available, Cable TV Available, Phone, Sewer Available, Water Available, Electric Available
Water Access N
Roof Type Shingle
Accessibility Chairlift, Accessible Switches/Outlets, Grab Bars Mod, Level Entry - Main, Other Bath Mod, Roll-in Shower, Roll-under Vanity, Wheelchair Mod
Porch Enclosed, Porch(es), Screened
Road Frontage Public
Total Parking Spaces 3
Garage N
Building
Lot Description Front Yard, Landscaping, Level, Open, Rear Yard
Story 1
Sewer No Septic System, Public Sewer
Water Public
Architectural Style Ranch/Rambler
Level or Stories 1
Additional Building Above Grade, Below Grade
Structure Type Dry Wall
New Construction N
Schools
School District Colonial
Others
Senior Community No
Tax ID 21-014.00-033
Ownership Fee Simple
SqFt Source Assessor
Security Features Main Entrance Lock
Acceptable Financing Cash, Conventional, FHA, VA
Listing Terms Cash, Conventional, FHA, VA
Financing Cash,Conventional,FHA,VA
Special Listing Condition Standard
Read Less Info
Want to know what your home might be worth? Contact us for a FREE valuation!

Our team is ready to help you sell your home for the highest possible price ASAP

Bought with Kathleen A Blakey • Century 21 Gold Key Realty
"My job is to find and attract mastery-based agents to the office, protect the culture, and make sure everyone is happy! "
GET MORE INFORMATION






