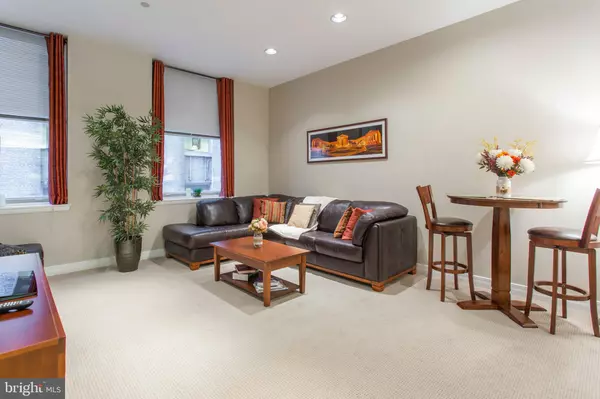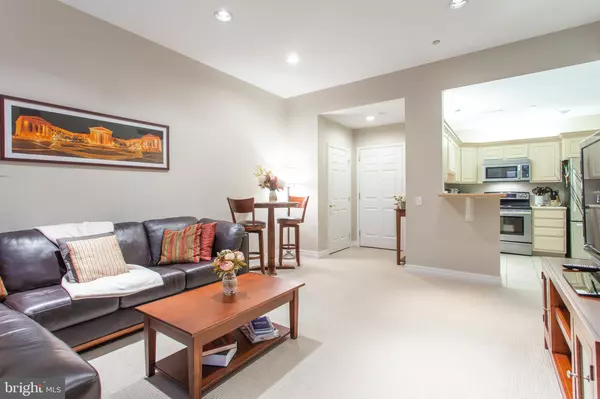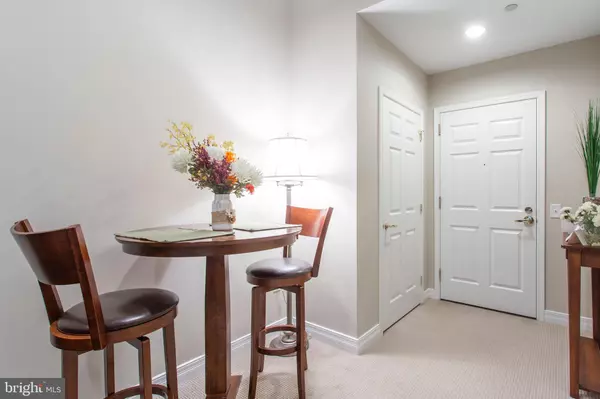$300,000
$315,000
4.8%For more information regarding the value of a property, please contact us for a free consultation.
1 Bed
1 Bath
752 SqFt
SOLD DATE : 10/30/2020
Key Details
Sold Price $300,000
Property Type Condo
Sub Type Condo/Co-op
Listing Status Sold
Purchase Type For Sale
Square Footage 752 sqft
Price per Sqft $398
Subdivision Logan Square
MLS Listing ID PAPH864970
Sold Date 10/30/20
Style Unit/Flat
Bedrooms 1
Full Baths 1
Condo Fees $475/mo
HOA Y/N N
Abv Grd Liv Area 752
Originating Board BRIGHT
Year Built 1925
Annual Tax Amount $4,048
Tax Year 2020
Lot Dimensions 0.00 x 0.00
Property Description
Welcome to The Phoenix. Historic charm meets distinguished city living in this premier residential condominium building located at the base of the Benjamin Franklin Parkway in the heart of Logan Square, directly across from Love Park and just steps away from the central business district, Dilworth Park and a number of museums. Inside this National Historic Landmark, great care was taken to preserve the historic details of craftsmanship of the original construction while providing modern luxurious upgrades that elevate the standards of city living. Recessed lighting highlights the 10-foot ceilings in this 7th floor unit that make this condo unique from others throughout the city and instantly opens up the space along with the oversized windows. The large kitchen presents all the conveniences you need including Kitchen Aid stainless steel appliances, electric cooking, generous cabinet storage accentuated by overhead uplighting, a dishwasher, a garbage disposal and ceramic tile flooring. Neutral carpeting and paint decor throughout the unit guide you to the spacious bedroom, large enough for a king-size bed, and large bathroom that includes a shower/tub combo and Corian countertops. Adding to the elevated standard of living, you will find a convenient, full-size stacked washer and dryer in this condo so you never have to carry your laundry to a communal laundry center. This unit is in excellent condition with individually controlled central air and electric heat. When you are a resident at The Phoenix you will quickly become accustomed to all the amenities that afford luxury living. For stunning city views, step outside onto the breathtaking 20th floor rooftop terrace where you can gather with friends or family for a glass of wine or grill under the stars. Building amenities include Professional 24-Hour Concierge Services, a 24-Hour Doorman and Valet Parking Services, Valet Dry Cleaning Services, State-of-the-Art Weight Room & Fitness Center featuring personal training, recently remodeled Phoenix Club Room, Private Conference Room and Dining Facilities, Receiving Room for Mail and Parcel Deliveries, Private Storage Lockers and Starbucks located in the building. Located on the first floor, you will also find a full-service restaurant and bar, bank, and clothing boutique. The Phoenix offers on-site 24/7 atrium access to the Suburban Station Regional Rail Concourse and easy access to I-76, I-95 and I-676 regional roadways. Last but not least, The Phoenix is walking distance to Reading Terminal market where you can browse the endless merchants at one of the largest and oldest public markets in America. Are you ready to come see this luxurious city residence and lifestyle that can be yours? Why rent when you can buy?
Location
State PA
County Philadelphia
Area 19103 (19103)
Zoning CMX5
Rooms
Other Rooms Living Room, Kitchen, Bedroom 1
Main Level Bedrooms 1
Interior
Interior Features Carpet, Recessed Lighting
Hot Water Electric
Heating Forced Air
Cooling Central A/C
Equipment Built-In Microwave, Dishwasher, Disposal, Oven - Single, Refrigerator, Washer/Dryer Stacked
Fireplace N
Window Features Double Pane,Energy Efficient
Appliance Built-In Microwave, Dishwasher, Disposal, Oven - Single, Refrigerator, Washer/Dryer Stacked
Heat Source Electric
Laundry Dryer In Unit, Washer In Unit
Exterior
Exterior Feature Deck(s)
Amenities Available Club House, Concierge, Elevator, Extra Storage, Fitness Center, Library, Meeting Room, Bank / Banking On-site, Bar/Lounge
Water Access N
Roof Type Flat
Accessibility Elevator
Porch Deck(s)
Garage N
Building
Story 1
Unit Features Hi-Rise 9+ Floors
Foundation None
Sewer Public Sewer
Water Public
Architectural Style Unit/Flat
Level or Stories 1
Additional Building Above Grade, Below Grade
New Construction N
Schools
School District The School District Of Philadelphia
Others
Pets Allowed Y
HOA Fee Include Common Area Maintenance,Snow Removal,Sewer,Trash
Senior Community No
Tax ID 888116096
Ownership Condominium
Acceptable Financing Cash, Conventional
Listing Terms Cash, Conventional
Financing Cash,Conventional
Special Listing Condition Standard
Pets Allowed Case by Case Basis
Read Less Info
Want to know what your home might be worth? Contact us for a FREE valuation!

Our team is ready to help you sell your home for the highest possible price ASAP

Bought with Damon C. Michels • BHHS Fox & Roach - Narberth
"My job is to find and attract mastery-based agents to the office, protect the culture, and make sure everyone is happy! "
GET MORE INFORMATION






