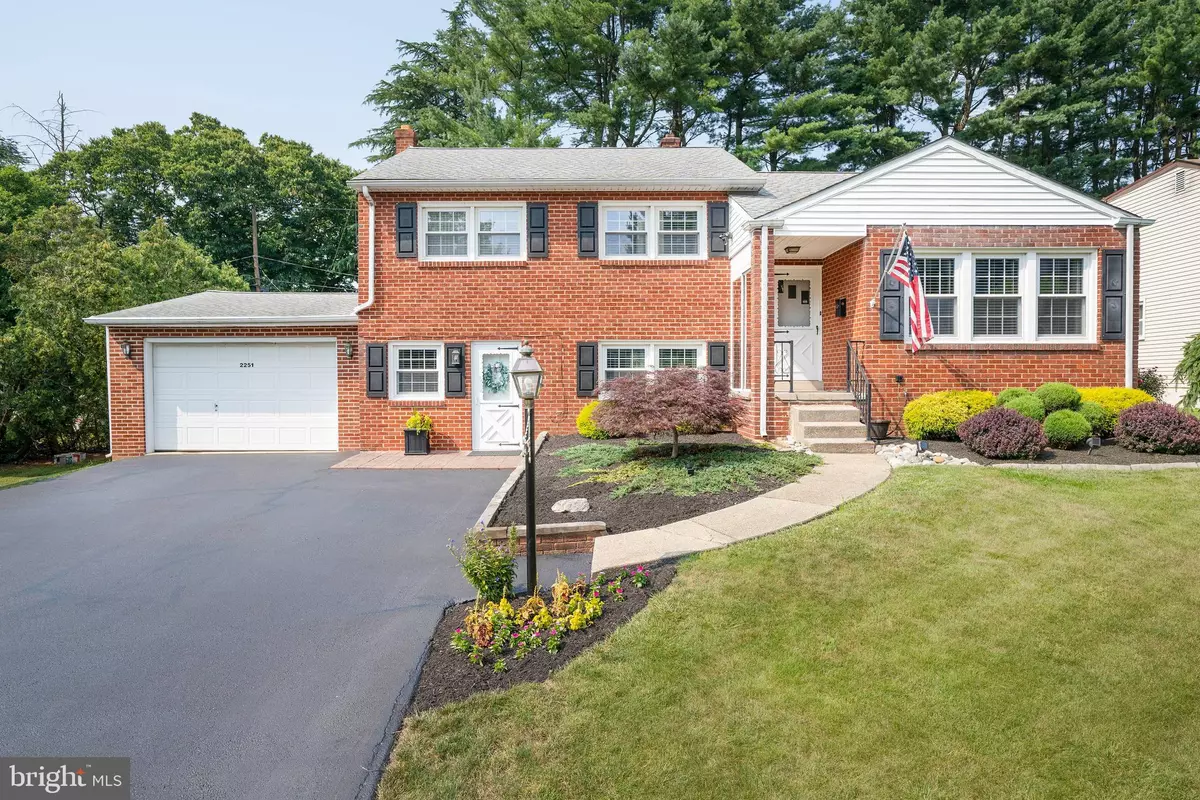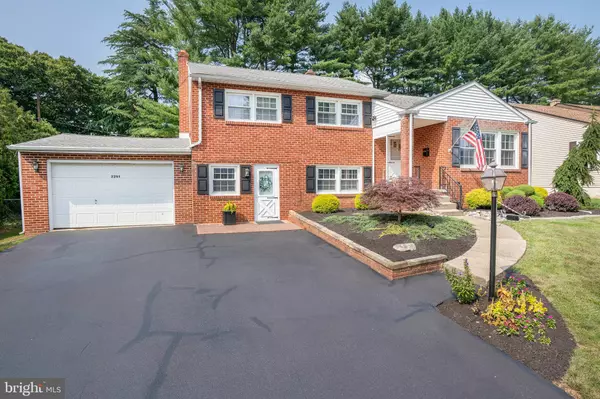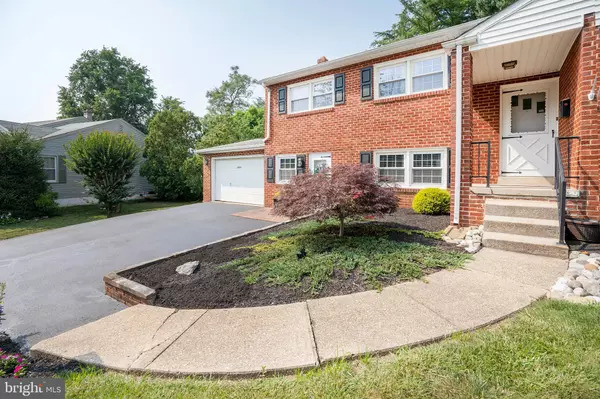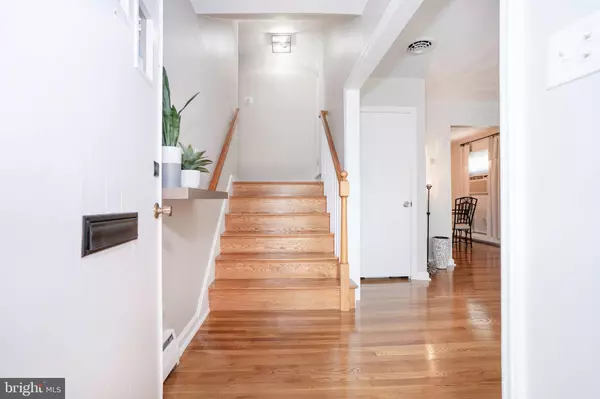$350,000
$355,000
1.4%For more information regarding the value of a property, please contact us for a free consultation.
3 Beds
2 Baths
2,498 SqFt
SOLD DATE : 08/20/2021
Key Details
Sold Price $350,000
Property Type Single Family Home
Sub Type Detached
Listing Status Sold
Purchase Type For Sale
Square Footage 2,498 sqft
Price per Sqft $140
Subdivision Penn Drew Manor
MLS Listing ID DENC2001798
Sold Date 08/20/21
Style Colonial,Split Level
Bedrooms 3
Full Baths 1
Half Baths 1
HOA Y/N N
Abv Grd Liv Area 1,875
Originating Board BRIGHT
Year Built 1958
Annual Tax Amount $2,081
Tax Year 2020
Lot Size 10,454 Sqft
Acres 0.24
Lot Dimensions 65.10 x 130.30
Property Description
Beautifully Updated, Solid Brick, Split Level Home in a Quiet Neighborhood! From the Attractive Landscaped Curb Appeal, to the Impeccable Interior Renovations, this Home will Certainly Not Disappoint! 3 Bedrooms, 1.5 Baths and 4 Levels of Living Space, There is Plenty of Room for Everyone to Enjoy! Several Updates Have Been Made Throughout Including, but Not Limited to, the Kitchen & Baths. The Kitchen is just Pristine! Updated from Top to Bottom with Quartz Countertops, Ample Cabinets, New Appliances, Lighting, and Backsplash. The Lower Levels Add so Much Square Footage, you will Feel Like the House Doubles in Size! Step out Back onto the Screened in Patio which Provides the Perfect Space for Relaxing and Entertaining. Additional Updates include Roof (2012) and French Drain System in the Basement (2012). This Home Comes Complete with Ample Storage in both the Basement and Walk-Up Attic. Conveniently Located Between Wilmington, Newark and Pike Creek with Easy Access to Shopping, Dining, and Parks - this home is a MUST SEE! Inspections will be for Buyer's Informational Purposes Only. Agent Related to Seller.
Location
State DE
County New Castle
Area Elsmere/Newport/Pike Creek (30903)
Zoning NC6.5
Rooms
Other Rooms Living Room, Dining Room, Primary Bedroom, Bedroom 2, Bedroom 3, Kitchen, Family Room, Attic
Basement Full
Interior
Hot Water Oil
Heating Baseboard - Hot Water
Cooling Central A/C, Window Unit(s)
Fireplaces Number 1
Fireplaces Type Wood
Fireplace Y
Heat Source Oil
Laundry Basement
Exterior
Parking Features Garage - Front Entry
Garage Spaces 3.0
Water Access N
Accessibility None
Attached Garage 1
Total Parking Spaces 3
Garage Y
Building
Story 2
Sewer Public Sewer
Water Public
Architectural Style Colonial, Split Level
Level or Stories 2
Additional Building Above Grade, Below Grade
New Construction N
Schools
Elementary Schools Forest Oak
Middle Schools Stanton
High Schools John Dickinson
School District Red Clay Consolidated
Others
Senior Community No
Tax ID 08-050.10-024
Ownership Fee Simple
SqFt Source Assessor
Acceptable Financing Cash, Conventional, FHA, VA
Listing Terms Cash, Conventional, FHA, VA
Financing Cash,Conventional,FHA,VA
Special Listing Condition Standard
Read Less Info
Want to know what your home might be worth? Contact us for a FREE valuation!

Our team is ready to help you sell your home for the highest possible price ASAP

Bought with Kimberley R Vallon • Tri-County Realty
"My job is to find and attract mastery-based agents to the office, protect the culture, and make sure everyone is happy! "
GET MORE INFORMATION






