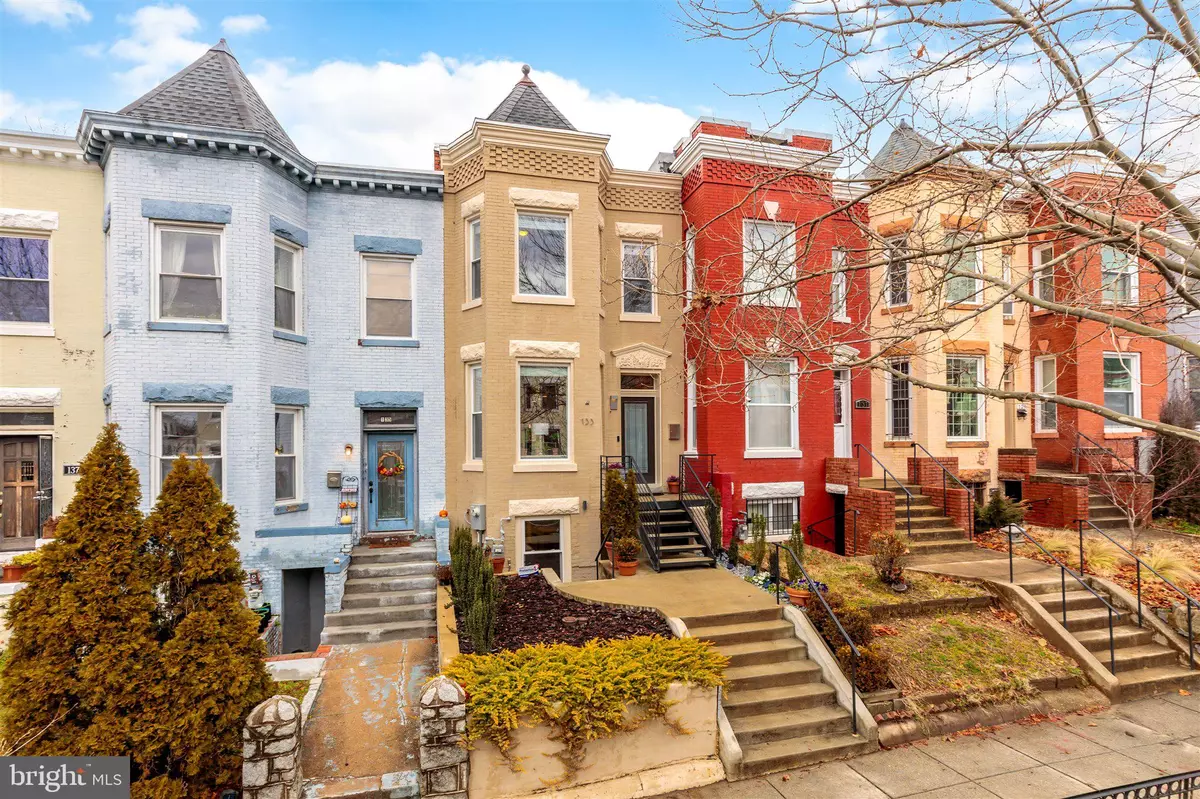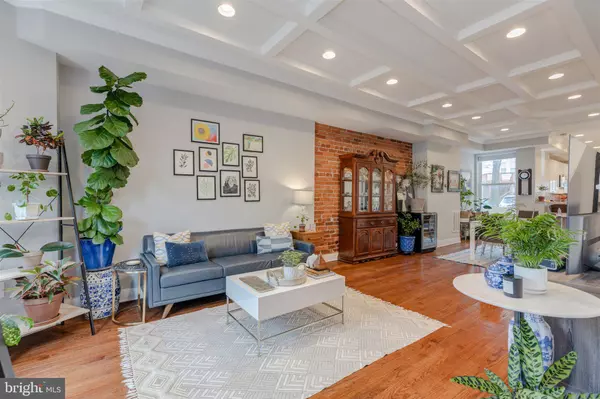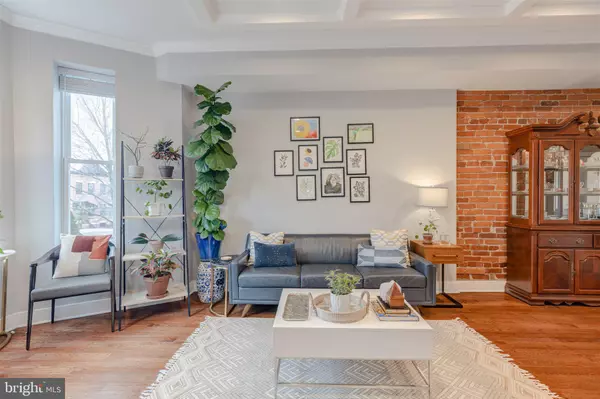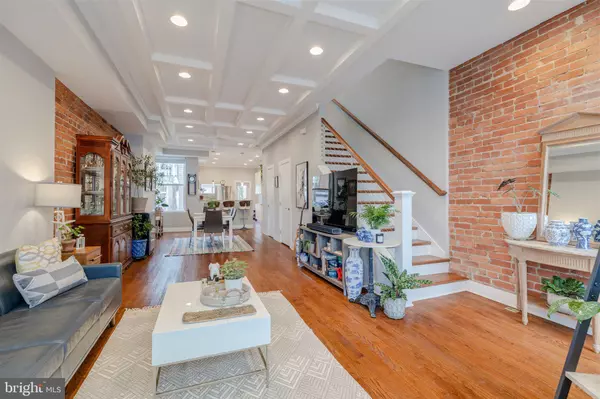$1,334,500
$1,275,000
4.7%For more information regarding the value of a property, please contact us for a free consultation.
4 Beds
4 Baths
2,375 SqFt
SOLD DATE : 04/12/2021
Key Details
Sold Price $1,334,500
Property Type Townhouse
Sub Type Interior Row/Townhouse
Listing Status Sold
Purchase Type For Sale
Square Footage 2,375 sqft
Price per Sqft $561
Subdivision Bloomingdale
MLS Listing ID DCDC509946
Sold Date 04/12/21
Style Victorian
Bedrooms 4
Full Baths 3
Half Baths 1
HOA Y/N N
Abv Grd Liv Area 1,630
Originating Board BRIGHT
Year Built 1910
Annual Tax Amount $8,428
Tax Year 2020
Lot Size 1,517 Sqft
Acres 0.03
Property Description
Fully renovated in 2016, this Bayfront Victorian provides an opportunity to live on one of the most desirable, tree-lined blocks in Bloomingdale. The main house features an open floor plan for front-to-rear light. Delight in exposed brick walls, finished-in-place oak hardwood floors, coffered ceilings and elegant crown moldings throughout the home. The main level kitchen has quartz countertops, stainless steel Bosch appliances, breakfast bar seating at the peninsula, and leads to a large, covered deck. The upper level has a comfortable primary bedroom suite with a walk-in closet and a large en suite bathroom with a dual sink vanity and walk-in shower. The additional upstairs bedrooms have ample storage while offering multiple options for a home office; the third bedroom has a large balcony off of the rear. Smart home features include Leviton lighting controls, Nest Learning Thermostat & Nest Protect, a WiFi enabled garage door opener, and Ring doorbell. The lower level has private front and rear entrances and features an additional bedroom, full kitchen, dedicated laundry, and comfortable living area. Secure, two car parking is available in the rear. OFFERS, IF ANY, DUE BY 3:00 PM ON TUESDAY, MARCH 9TH.
Location
State DC
County Washington
Zoning RF-1
Direction South
Rooms
Basement Front Entrance, Fully Finished, Improved, Outside Entrance, Rear Entrance
Interior
Interior Features 2nd Kitchen, Breakfast Area, Ceiling Fan(s), Combination Dining/Living, Crown Moldings, Dining Area, Floor Plan - Open, Kitchen - Eat-In, Kitchen - Gourmet, Pantry, Recessed Lighting, Stall Shower, Tub Shower, Walk-in Closet(s), Window Treatments, Wood Floors
Hot Water Natural Gas
Heating Central
Cooling Central A/C
Equipment Built-In Microwave, Dishwasher, Disposal, Dryer, Dryer - Front Loading, Energy Efficient Appliances, Exhaust Fan, Oven/Range - Electric, Oven/Range - Gas, Refrigerator, Stainless Steel Appliances, Washer, Washer - Front Loading, Washer/Dryer Stacked, Water Heater
Fireplace N
Appliance Built-In Microwave, Dishwasher, Disposal, Dryer, Dryer - Front Loading, Energy Efficient Appliances, Exhaust Fan, Oven/Range - Electric, Oven/Range - Gas, Refrigerator, Stainless Steel Appliances, Washer, Washer - Front Loading, Washer/Dryer Stacked, Water Heater
Heat Source Natural Gas
Laundry Basement, Has Laundry, Lower Floor, Upper Floor, Washer In Unit, Dryer In Unit
Exterior
Garage Spaces 2.0
Fence Wood
Water Access N
Accessibility None
Total Parking Spaces 2
Garage N
Building
Story 3
Sewer Public Sewer
Water Public
Architectural Style Victorian
Level or Stories 3
Additional Building Above Grade, Below Grade
New Construction N
Schools
Elementary Schools Langley
Middle Schools Mckinley
High Schools Dunbar
School District District Of Columbia Public Schools
Others
Senior Community No
Tax ID 3125//0814
Ownership Fee Simple
SqFt Source Assessor
Security Features Carbon Monoxide Detector(s),Security System,Smoke Detector
Acceptable Financing Cash, Conventional, VA
Listing Terms Cash, Conventional, VA
Financing Cash,Conventional,VA
Special Listing Condition Standard
Read Less Info
Want to know what your home might be worth? Contact us for a FREE valuation!

Our team is ready to help you sell your home for the highest possible price ASAP

Bought with Tommy M Hart • Compass
"My job is to find and attract mastery-based agents to the office, protect the culture, and make sure everyone is happy! "
GET MORE INFORMATION






