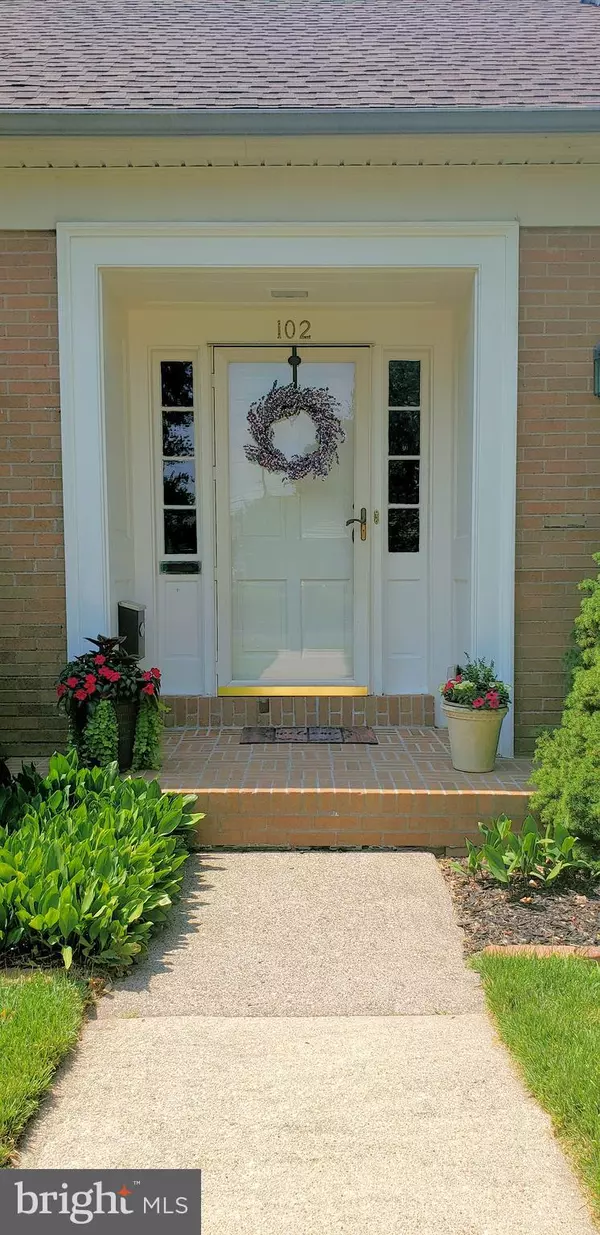$500,000
$529,000
5.5%For more information regarding the value of a property, please contact us for a free consultation.
3 Beds
4 Baths
2,950 SqFt
SOLD DATE : 11/12/2020
Key Details
Sold Price $500,000
Property Type Single Family Home
Sub Type Detached
Listing Status Sold
Purchase Type For Sale
Square Footage 2,950 sqft
Price per Sqft $169
Subdivision Alapocas
MLS Listing ID DENC507374
Sold Date 11/12/20
Style Cape Cod,Colonial
Bedrooms 3
Full Baths 3
Half Baths 1
HOA Fees $41/ann
HOA Y/N Y
Abv Grd Liv Area 2,950
Originating Board BRIGHT
Year Built 1954
Annual Tax Amount $5,367
Tax Year 2020
Lot Size 0.290 Acres
Acres 0.29
Lot Dimensions 90.20 x 140.00
Property Description
COME take another look at this Booker built brick home that has had both 1st and 2nd floors PROFESSIONALLY PAINTED including interior walls, moldings, ceilings, front door and surrounding wood since September 1, 2020. New pictures have been taken. The spacious living room has hardwoods and stained glass windows accenting a brick wood burning fireplace. Dining area with chair railing and crown molding opens into magnificent remodeled gourmet kitchen with 42" white cabinets, tile backsplash and floor, granite countertops, and stainless steel appliances. From kitchen to mudroom that has stacked full sized washer and dryer. The rear two car garage has also been cleared of junk and is in the process of being PROFESSIONALLY PAINTED. The library with NEWLY PAINTED built in bookshelves leads to the sunlit Florida room. This all season room has a red tile floor and exposed brick walls. The hardwood stairs leading to the second floor offers two generous sized bedrooms with easy access to their own baths. The majestic MBR suite has walk-in closet and four piece master bath. The partial basement has an outside entrance, recreation and utility room and a cement crawl space for extra storage. Roof (April 2020) and 2nd zoned heat & A/C (July 2020) for MBR suite. This home offers easy access to the newly renovated DuPont Country Club with many amenities of its own, Route 202, Wilmington Friends School and AI Du Pont Children's Hospital.
Location
State DE
County New Castle
Area Brandywine (30901)
Zoning NC10
Rooms
Other Rooms Living Room, Dining Room, Primary Bedroom, Bedroom 2, Bedroom 3, Kitchen, Library, Sun/Florida Room
Basement Partially Finished, Outside Entrance
Interior
Hot Water Electric
Heating Forced Air, Heat Pump - Oil BackUp
Cooling Central A/C, Heat Pump(s), Zoned
Flooring Hardwood, Ceramic Tile
Fireplaces Number 1
Fireplaces Type Wood
Equipment Built-In Range, Dishwasher, Disposal, Dryer, Microwave, Refrigerator, Washer, Water Heater
Fireplace Y
Appliance Built-In Range, Dishwasher, Disposal, Dryer, Microwave, Refrigerator, Washer, Water Heater
Heat Source Oil
Laundry Main Floor
Exterior
Exterior Feature Patio(s)
Parking Features Garage Door Opener
Garage Spaces 6.0
Water Access N
Roof Type Shingle
Accessibility None
Porch Patio(s)
Attached Garage 2
Total Parking Spaces 6
Garage Y
Building
Story 2
Sewer Public Sewer
Water Public
Architectural Style Cape Cod, Colonial
Level or Stories 2
Additional Building Above Grade, Below Grade
Structure Type Plaster Walls
New Construction N
Schools
Elementary Schools Lombardy
Middle Schools Springer
High Schools Brandywine
School District Brandywine
Others
Senior Community No
Tax ID 06-128.00-085
Ownership Fee Simple
SqFt Source Assessor
Acceptable Financing Conventional, Cash
Listing Terms Conventional, Cash
Financing Conventional,Cash
Special Listing Condition Standard
Read Less Info
Want to know what your home might be worth? Contact us for a FREE valuation!

Our team is ready to help you sell your home for the highest possible price ASAP

Bought with Buzz Moran • Long & Foster Real Estate, Inc.
"My job is to find and attract mastery-based agents to the office, protect the culture, and make sure everyone is happy! "
GET MORE INFORMATION






