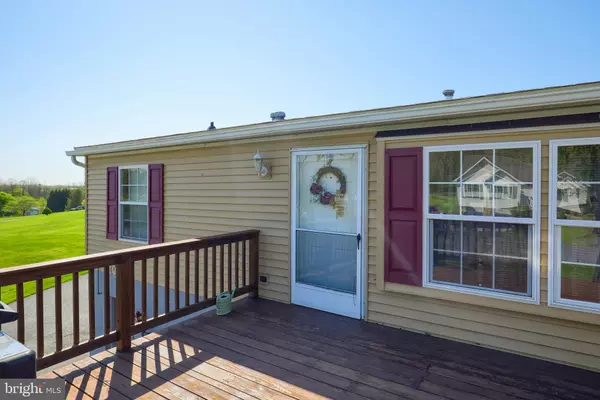$196,000
$200,000
2.0%For more information regarding the value of a property, please contact us for a free consultation.
3 Beds
3 Baths
1,854 SqFt
SOLD DATE : 06/30/2020
Key Details
Sold Price $196,000
Property Type Single Family Home
Sub Type Detached
Listing Status Sold
Purchase Type For Sale
Square Footage 1,854 sqft
Price per Sqft $105
Subdivision Grandview Estates
MLS Listing ID PABK357276
Sold Date 06/30/20
Style Raised Ranch/Rambler,Modular/Pre-Fabricated
Bedrooms 3
Full Baths 2
Half Baths 1
HOA Y/N N
Abv Grd Liv Area 1,404
Originating Board BRIGHT
Year Built 1999
Annual Tax Amount $3,159
Tax Year 2019
Lot Size 1.010 Acres
Acres 1.01
Lot Dimensions 0.00 x 0.00
Property Description
Pull up to this exceptional raised ranch home with the roof, siding, and deck having all been replaced within the last 6 years. The walkway leads to a large deck great for entertaining and relaxing as well as giving access to the front door. Step inside the foyer with a dining area to the right easily accommodating a large table. Ahead the living room is bright with light streaming in the sliding glass doors. The propane fireplace makes a warm and cozy place to read and entertain. Vaulted ceilings throughout the home give an open feel. The kitchen is conveniently located beside the dining area and living room making a very practical floor plan. The kitchen has granite countertops, an under-mount sink and more cabinet space than you can imagine. The kitchen also offers room for a breakfast nook. The laundry is just off the kitchen and has a door to the exterior. The stairs to the lower level and garage are in the laundry as well. The master bedroom has a nice sized close, and features a large garden tub, shower and granite vanities with double bowl copper sinks. The remaining 2 bedrooms have great closet space, one with a walk-in, and are convenient to the bathroom. The second full bathroom has a tub/shower and granite vanity. The lower level is finished into a family room with a propane stove to keep it toasty warm in the winter as well as a half bathroom. The large storage room is also home to some of the mechanicals. The 2 car garage easily has enough space for vehicles and additional storage. The driveway is configured for ease of use and plenty of parking. Even more storage room is in the shed, and a great working area with existing electric and lighting.
Location
State PA
County Berks
Area Upper Tulpehocken Twp (10287)
Zoning RESIDENTIAL
Rooms
Basement Full, Garage Access
Main Level Bedrooms 3
Interior
Interior Features Soaking Tub, Stall Shower, Tub Shower, Primary Bath(s), Ceiling Fan(s)
Hot Water Propane
Heating Forced Air, Radiant
Cooling Central A/C
Fireplaces Number 1
Fireplaces Type Gas/Propane
Equipment Dishwasher
Fireplace Y
Appliance Dishwasher
Heat Source Oil, Propane - Owned
Laundry Main Floor
Exterior
Exterior Feature Deck(s)
Parking Features Garage - Side Entry, Basement Garage, Garage Door Opener
Garage Spaces 9.0
Water Access N
Roof Type Architectural Shingle
Accessibility None
Porch Deck(s)
Attached Garage 2
Total Parking Spaces 9
Garage Y
Building
Story 1
Sewer On Site Septic
Water Well
Architectural Style Raised Ranch/Rambler, Modular/Pre-Fabricated
Level or Stories 1
Additional Building Above Grade, Below Grade
New Construction N
Schools
School District Hamburg Area
Others
Senior Community No
Tax ID 87-4443-00-30-3790
Ownership Fee Simple
SqFt Source Assessor
Acceptable Financing Cash, Conventional, FHA, VA
Listing Terms Cash, Conventional, FHA, VA
Financing Cash,Conventional,FHA,VA
Special Listing Condition Standard
Read Less Info
Want to know what your home might be worth? Contact us for a FREE valuation!

Our team is ready to help you sell your home for the highest possible price ASAP

Bought with Kevin J Snyder • RE/MAX Of Reading
"My job is to find and attract mastery-based agents to the office, protect the culture, and make sure everyone is happy! "
GET MORE INFORMATION






