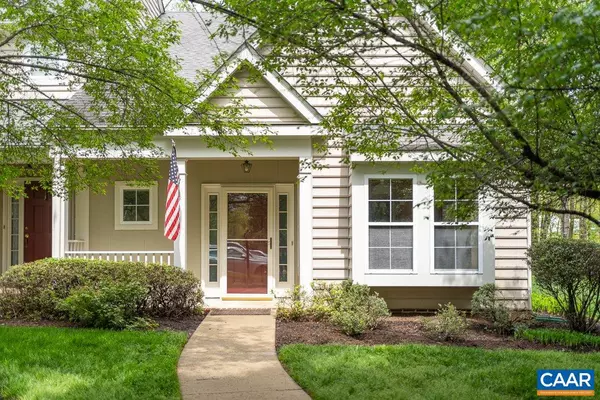$315,000
$310,000
1.6%For more information regarding the value of a property, please contact us for a free consultation.
3 Beds
2 Baths
1,650 SqFt
SOLD DATE : 05/24/2021
Key Details
Sold Price $315,000
Property Type Townhouse
Sub Type End of Row/Townhouse
Listing Status Sold
Purchase Type For Sale
Square Footage 1,650 sqft
Price per Sqft $190
Subdivision Forest Lakes South
MLS Listing ID 616399
Sold Date 05/24/21
Style Colonial
Bedrooms 3
Full Baths 2
Condo Fees $54
HOA Fees $166/qua
HOA Y/N Y
Abv Grd Liv Area 1,650
Originating Board CAAR
Year Built 1996
Annual Tax Amount $2,324
Tax Year 2021
Lot Size 3,484 Sqft
Acres 0.08
Property Description
Welcome to 1458 Ashland Dr. in the sought after community of Forest Lakes South. You'll love the light pouring into this end unit through its beautiful bay windows. This home provides one level living as needed, with extra space for guests and storage upstairs. The open concept living and dining room creates a welcoming every day living and entertaining space. The high ceilings in the kitchen create a spacious feel, with plenty of storage, a darling window seat and extra space for morning coffee or an island area. The owners suite is large, with laundry adjacent, and en suite bathroom complete with dual vanities, two closets and a large walk-in shower. Upstairs the loft area provides a serene place to read a book, while the 2 additional bedrooms have plenty of storage. The hall bath and large unfinished storage area round out the second floor. This special end unit townhome has tons of privacy as the patio looks out over a wooded area and common green space. The woodland friends and birds love to visit and spend time in the many flowering trees and bushes. This home is minutes to rt. 29 and shopping, or you can enjoy the amenities of the community like pools, tennis, trails, lakes, and more! Don't wait to make this one HOME!,Oak Cabinets,Solid Surface Counter,Wood Cabinets,Fireplace in Living Room
Location
State VA
County Albemarle
Zoning PUD
Interior
Interior Features Skylight(s), Breakfast Area, Pantry, Recessed Lighting, Entry Level Bedroom
Heating Heat Pump(s)
Cooling Heat Pump(s)
Flooring Carpet, Ceramic Tile, Laminated, Other
Fireplaces Number 1
Fireplaces Type Gas/Propane
Equipment Dryer, Washer/Dryer Hookups Only, Washer, Dishwasher, Disposal, Oven/Range - Electric, Microwave, Refrigerator, Energy Efficient Appliances
Fireplace Y
Window Features Double Hung
Appliance Dryer, Washer/Dryer Hookups Only, Washer, Dishwasher, Disposal, Oven/Range - Electric, Microwave, Refrigerator, Energy Efficient Appliances
Heat Source Natural Gas
Exterior
Exterior Feature Patio(s), Porch(es)
Amenities Available Club House, Tot Lots/Playground, Tennis Courts, Community Center, Exercise Room, Swimming Pool, Soccer Field
Roof Type Architectural Shingle
Accessibility Grab Bars Mod
Porch Patio(s), Porch(es)
Garage N
Building
Story 1.5
Foundation Slab
Sewer Public Sewer
Water Public
Architectural Style Colonial
Level or Stories 1.5
Additional Building Above Grade, Below Grade
Structure Type Vaulted Ceilings,Cathedral Ceilings
New Construction N
Schools
Elementary Schools Hollymead
Middle Schools Sutherland
High Schools Albemarle
School District Albemarle County Public Schools
Others
HOA Fee Include Common Area Maintenance,Ext Bldg Maint,Pool(s),Management,Road Maintenance,Snow Removal,Lawn Maintenance
Ownership Other
Special Listing Condition Standard
Read Less Info
Want to know what your home might be worth? Contact us for a FREE valuation!

Our team is ready to help you sell your home for the highest possible price ASAP

Bought with GRACE GARRIGAN • THE HOGAN GROUP REAL ESTATE
"My job is to find and attract mastery-based agents to the office, protect the culture, and make sure everyone is happy! "
GET MORE INFORMATION






