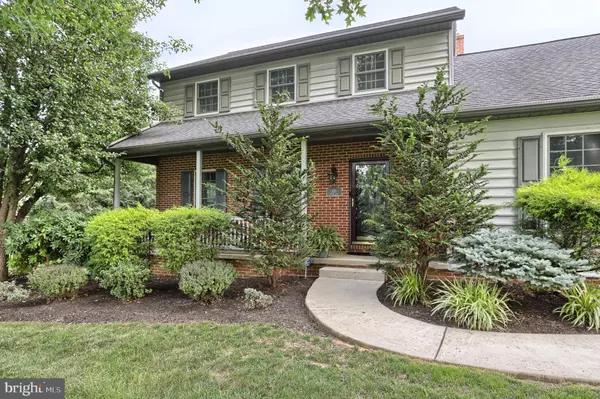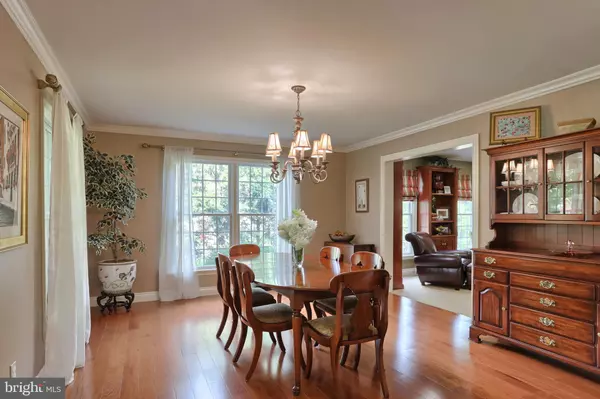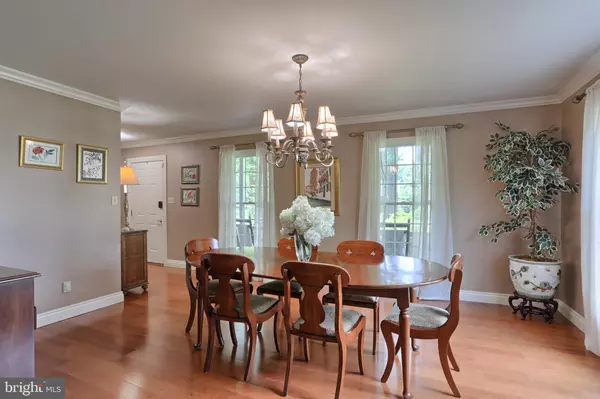$460,000
$459,900
For more information regarding the value of a property, please contact us for a free consultation.
5 Beds
6 Baths
3,632 SqFt
SOLD DATE : 10/16/2020
Key Details
Sold Price $460,000
Property Type Single Family Home
Sub Type Detached
Listing Status Sold
Purchase Type For Sale
Square Footage 3,632 sqft
Price per Sqft $126
Subdivision Runnymede West
MLS Listing ID PALN115042
Sold Date 10/16/20
Style Traditional
Bedrooms 5
Full Baths 3
Half Baths 3
HOA Y/N N
Abv Grd Liv Area 3,432
Originating Board BRIGHT
Year Built 1989
Annual Tax Amount $6,037
Tax Year 2019
Lot Size 0.540 Acres
Acres 0.54
Property Description
Exceptional opportunity to own this tastefully appointed custom home in Runnymede West neighborhood. From the moment you arrive at 233 Troon Way the beautifully designed landscaping creates a private and picturesque setting that showcases this home perfectly. The backyard oasis centers around the heated in ground pool with sunbathing area, large paver patio and pond. Covered back porch and additional screened-in porch provides plenty of space to relax and enjoy the outdoors. As you enter the home, the quality of construction and pride of ownership can be seen & felt throughout. The spacious formal dining room features beautiful hardwood floors and ties into the library/sitting area. Off the sitting area you will find the private in-home office with built-in desk and shelving. The kitchen is truly the heart of the home with custom built cabinetry, large island with seating, granite countertops, eat-in area and two built in desks. View of the backyard and access to large storage closet, powder room complete this amazing space. Off the kitchen the living room features 2-story vaulted ceilings with skylights, and gas fireplace with brick surround. An additional first floor powder room rounds out the main level living area. Upstairs you will find the living quarters. This floor features 5 total bedrooms, laundry area, 2 hall entered full bathrooms and new hardwood flooring in hallway leading you to the master suite. The master suite has radiant heat floors, walk-in closet featuring professionally designed closet system and sitting area. The luxurious en suite master bathroom features double vanity, jetted tub and separate shower. This home provides plenty of room for children or guests, possible hobby area, craft room or 2nd in home office. The partially finished basement has half bath, wet bar, workout area, mechanical room, and extra storage. Great location in Cornwall Lebanon School District. Call to schedule your private tour of this wonderful property today.
Location
State PA
County Lebanon
Area North Cornwall Twp (13226)
Zoning RESIDENTIAL
Direction North
Rooms
Other Rooms Living Room, Dining Room, Primary Bedroom, Bedroom 2, Bedroom 3, Bedroom 4, Kitchen, Family Room, Library, Bedroom 1, Exercise Room, Laundry, Mud Room, Office, Storage Room, Primary Bathroom, Full Bath, Half Bath
Basement Full, Partially Finished
Interior
Interior Features Built-Ins, Carpet, Ceiling Fan(s), Crown Moldings, Dining Area, Formal/Separate Dining Room, Kitchen - Gourmet, Kitchen - Eat-In, Kitchen - Island, Primary Bath(s), Recessed Lighting, Skylight(s), Upgraded Countertops, Walk-in Closet(s), Wet/Dry Bar, Window Treatments, Wood Floors
Hot Water Natural Gas
Heating Hot Water, Radiant, Zoned, Heat Pump(s), Forced Air
Cooling Heat Pump(s), Central A/C
Flooring Carpet, Hardwood, Tile/Brick
Fireplaces Number 1
Fireplaces Type Gas/Propane
Equipment Built-In Range, Cooktop - Down Draft, Dishwasher, Dryer - Electric, Instant Hot Water, Microwave, Oven - Double, Refrigerator, Six Burner Stove, Stainless Steel Appliances, Washer
Fireplace Y
Appliance Built-In Range, Cooktop - Down Draft, Dishwasher, Dryer - Electric, Instant Hot Water, Microwave, Oven - Double, Refrigerator, Six Burner Stove, Stainless Steel Appliances, Washer
Heat Source Electric, Natural Gas
Laundry Upper Floor
Exterior
Exterior Feature Enclosed, Patio(s), Porch(es), Screened
Parking Features Garage Door Opener, Garage - Side Entry
Garage Spaces 2.0
Fence Rear
Pool In Ground, Heated, Vinyl, Fenced
Water Access N
View Garden/Lawn, Street
Roof Type Architectural Shingle
Street Surface Paved
Accessibility None
Porch Enclosed, Patio(s), Porch(es), Screened
Attached Garage 2
Total Parking Spaces 2
Garage Y
Building
Story 2
Sewer Public Sewer
Water Public
Architectural Style Traditional
Level or Stories 2
Additional Building Above Grade, Below Grade
Structure Type Dry Wall
New Construction N
Schools
Elementary Schools Cornwall
Middle Schools Cedar Crest
High Schools Cedar Crest
School District Cornwall-Lebanon
Others
Pets Allowed Y
Senior Community No
Tax ID 26-2327631-362938-0000
Ownership Fee Simple
SqFt Source Assessor
Security Features Security System
Acceptable Financing Cash, Conventional, FHA, VA
Listing Terms Cash, Conventional, FHA, VA
Financing Cash,Conventional,FHA,VA
Special Listing Condition Standard
Pets Allowed No Pet Restrictions
Read Less Info
Want to know what your home might be worth? Contact us for a FREE valuation!

Our team is ready to help you sell your home for the highest possible price ASAP

Bought with Debbie Glover • Keller Williams Realty
"My job is to find and attract mastery-based agents to the office, protect the culture, and make sure everyone is happy! "
GET MORE INFORMATION






