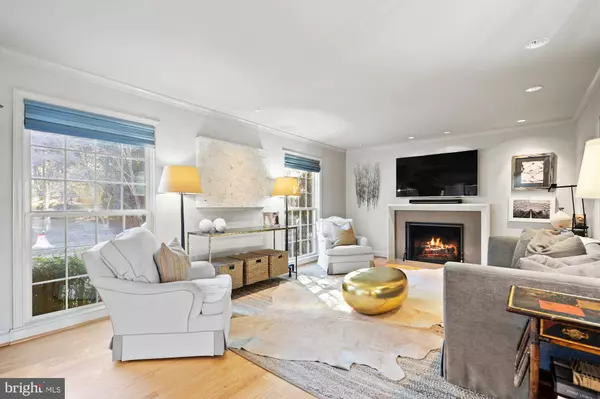$1,710,251
$1,595,000
7.2%For more information regarding the value of a property, please contact us for a free consultation.
4 Beds
4 Baths
2,609 SqFt
SOLD DATE : 04/19/2021
Key Details
Sold Price $1,710,251
Property Type Single Family Home
Sub Type Detached
Listing Status Sold
Purchase Type For Sale
Square Footage 2,609 sqft
Price per Sqft $655
Subdivision Spring Valley
MLS Listing ID DCDC508912
Sold Date 04/19/21
Style Colonial
Bedrooms 4
Full Baths 3
Half Baths 1
HOA Y/N N
Abv Grd Liv Area 1,900
Originating Board BRIGHT
Year Built 1962
Annual Tax Amount $10,650
Tax Year 2020
Lot Size 6,698 Sqft
Acres 0.15
Property Description
Elegant and welcoming brick Colonial on a beautiful flat lot in coveted Spring Valley. This classically charming house has many desirable features including a main level open floor plan with separate office, a spacious contemporary Kitchen, finished lower level, and a large sunny flat yard. The bright Living Room is flushed with a southern exposure, drenching the main level with warm natural light and a beautiful glow. The adjoining Dining Room has French doors that open to the Back Patio and is adjacent to the open Kitchen. Complete with granite counters and stainless-steel appliances, the Kitchen also has a convenient side door that opens to the driveway. The Upper Level has three bedrooms and two bathrooms, including the Primary Suite that has views of the backyard, great closet space, and a spacious bathroom. The finished Lower Level includes an exterior entrance, a large Recreation Room with Wet Bar, a 4th Bedroom, Full Bath, Laundry Room, and ample Storage spaces. One car Garage and Driveway are an added bonus. Ideally located just 2 blocks to Turtle Park and American University, as well as a short walk to the Spring Valley Shopping Center and Spring Valley Park. New roof in 2019.
Location
State DC
County Washington
Zoning R-1-B
Rooms
Other Rooms Living Room, Dining Room, Primary Bedroom, Bedroom 2, Bedroom 3, Bedroom 4, Kitchen, Library, Foyer, Laundry, Recreation Room, Storage Room, Primary Bathroom, Full Bath, Half Bath
Basement Connecting Stairway, Walkout Stairs
Interior
Interior Features Bar, Breakfast Area, Built-Ins, Ceiling Fan(s), Combination Dining/Living, Combination Kitchen/Dining, Crown Moldings, Dining Area, Floor Plan - Open, Floor Plan - Traditional, Primary Bath(s), Recessed Lighting, Stall Shower, Tub Shower, Upgraded Countertops, Wet/Dry Bar, Wood Floors, Other
Hot Water Natural Gas
Heating Central
Cooling Central A/C
Flooring Hardwood
Fireplaces Number 1
Fireplaces Type Gas/Propane
Equipment Built-In Microwave, Dishwasher, Disposal, Dryer, Oven/Range - Gas, Refrigerator, Stainless Steel Appliances, Washer
Fireplace Y
Appliance Built-In Microwave, Dishwasher, Disposal, Dryer, Oven/Range - Gas, Refrigerator, Stainless Steel Appliances, Washer
Heat Source Electric, Natural Gas
Exterior
Exterior Feature Patio(s)
Parking Features Garage Door Opener
Garage Spaces 1.0
Water Access N
Accessibility 2+ Access Exits, None
Porch Patio(s)
Total Parking Spaces 1
Garage Y
Building
Story 3
Sewer Public Sewer
Water Public
Architectural Style Colonial
Level or Stories 3
Additional Building Above Grade, Below Grade
New Construction N
Schools
Elementary Schools Horace Mann
Middle Schools Hardy
High Schools Jackson-Reed
School District District Of Columbia Public Schools
Others
Pets Allowed Y
Senior Community No
Tax ID 1526//0820
Ownership Fee Simple
SqFt Source Assessor
Special Listing Condition Standard
Pets Allowed Cats OK, Dogs OK
Read Less Info
Want to know what your home might be worth? Contact us for a FREE valuation!

Our team is ready to help you sell your home for the highest possible price ASAP

Bought with Jacquelyn S Sink • Compass
"My job is to find and attract mastery-based agents to the office, protect the culture, and make sure everyone is happy! "
GET MORE INFORMATION






