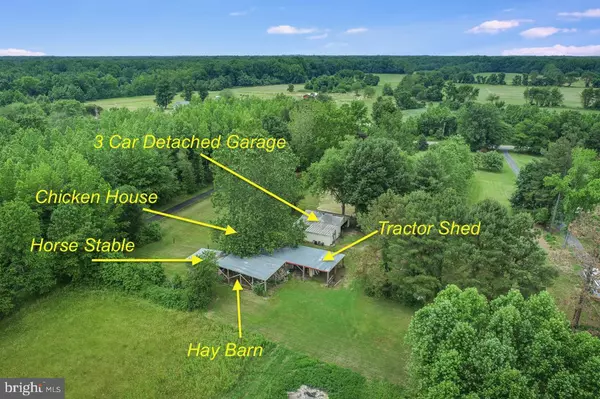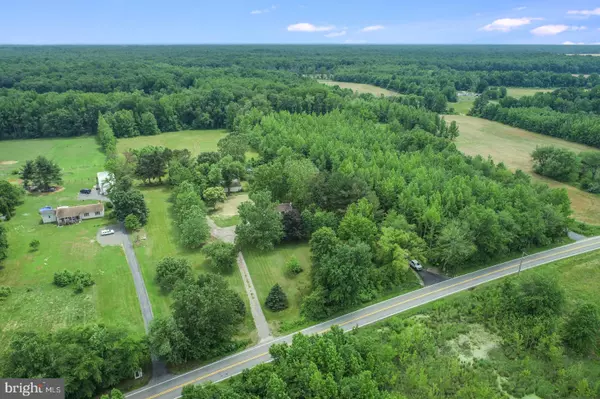$421,500
$412,500
2.2%For more information regarding the value of a property, please contact us for a free consultation.
3 Beds
2 Baths
2,350 SqFt
SOLD DATE : 08/23/2021
Key Details
Sold Price $421,500
Property Type Single Family Home
Sub Type Detached
Listing Status Sold
Purchase Type For Sale
Square Footage 2,350 sqft
Price per Sqft $179
Subdivision None Available
MLS Listing ID DENC528902
Sold Date 08/23/21
Style Colonial
Bedrooms 3
Full Baths 2
HOA Y/N N
Abv Grd Liv Area 2,350
Originating Board BRIGHT
Year Built 1979
Annual Tax Amount $2,254
Tax Year 2020
Lot Size 12.300 Acres
Acres 12.3
Lot Dimensions 233.80 x 1725.80
Property Description
It is a perfect mixture of private, country-like living. This 3 bedroom, 2 bath home is situated on 12.30 acre of land and a Brand New Septic System. This desirable property has so many possibilities! there is the possibility to subdivide/sell a lot or build a dream house. You have Plenty of room for recreational activities! Have your horses, chickens, etc. There is an Oversized shop 3 car garage with electric, Plenty of storage and a shop area for those inclined to use it as such, A Tractor Shed, Hay Shed, Chicken House, and a structure that was the former Horse Stalls in the rear of the building. This property presents a special opportunity for buyers looking for a large country home for themselves and plenty of room for all their dreams and family fun. Yes this home needs some cosmetic updating. But with a little bit of TLC, this home could shine once again! The Septic System Was Just Replaced in 2021. Situated in New Castle County and the Smyrna School District, this 2350 sq ft home is surrounded by a lot of beautiful countryside. As you enter the house through the side door which was the former 2 car attached garage and is now the Most Used Great Room with a wood-burning stove, a set of steps leads to your kitchen and dining room, the family room also has a fireplace. Upstairs is a large master bedroom suite, complete with a large walk-in closet. At the opposite end of the hall are 2 other bedrooms and a Full Bathroom. The basement is the full footprint of the house with a 3rd fireplace and it is partially finished. Outside there is a large Deck. With having Comcast internet recently installed to the property you can work from home in a Private country setting but be close to all your favorite amenities. Conveniently located near shopping, dining, parks, and major highways. Schedule your showing and make this your forever home!
Location
State DE
County New Castle
Area South Of The Canal (30907)
Zoning SR
Rooms
Basement Full
Interior
Hot Water Electric
Heating Baseboard - Hot Water
Cooling Window Unit(s)
Fireplaces Number 2
Fireplace Y
Heat Source Oil
Laundry Main Floor
Exterior
Parking Features Additional Storage Area
Garage Spaces 3.0
Water Access N
Accessibility None
Total Parking Spaces 3
Garage Y
Building
Lot Description Open, Partly Wooded, Rural, Stream/Creek
Story 2
Sewer On Site Septic
Water Well
Architectural Style Colonial
Level or Stories 2
Additional Building Above Grade, Below Grade
New Construction N
Schools
School District Smyrna
Others
Senior Community No
Tax ID 15-020.00-063
Ownership Fee Simple
SqFt Source Assessor
Acceptable Financing Cash, Conventional, FHA, USDA, VA
Horse Property Y
Horse Feature Horses Allowed, Stable(s)
Listing Terms Cash, Conventional, FHA, USDA, VA
Financing Cash,Conventional,FHA,USDA,VA
Special Listing Condition Standard
Read Less Info
Want to know what your home might be worth? Contact us for a FREE valuation!

Our team is ready to help you sell your home for the highest possible price ASAP

Bought with Reid White • RE/MAX Point Realty
"My job is to find and attract mastery-based agents to the office, protect the culture, and make sure everyone is happy! "
GET MORE INFORMATION






