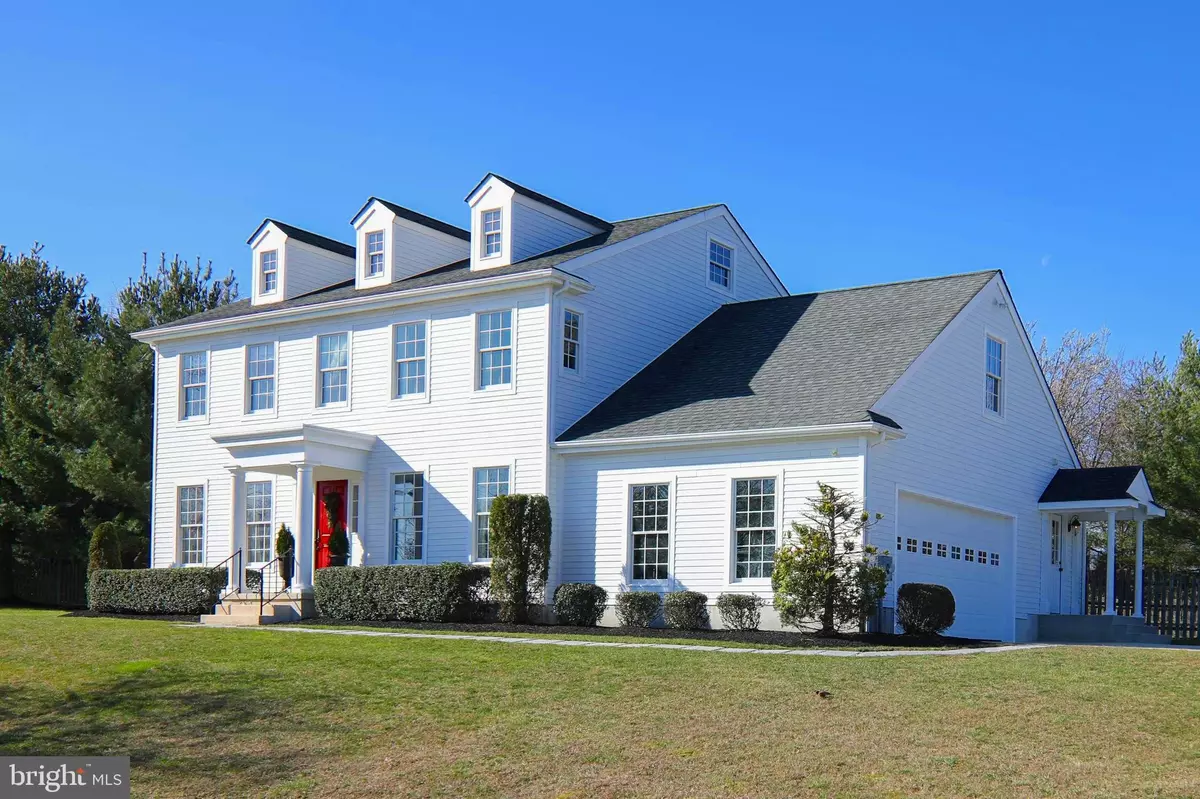$534,000
$549,900
2.9%For more information regarding the value of a property, please contact us for a free consultation.
4 Beds
4 Baths
3,346 SqFt
SOLD DATE : 05/15/2020
Key Details
Sold Price $534,000
Property Type Single Family Home
Sub Type Detached
Listing Status Sold
Purchase Type For Sale
Square Footage 3,346 sqft
Price per Sqft $159
Subdivision Staffordshire Farm
MLS Listing ID NJCD390174
Sold Date 05/15/20
Style Traditional
Bedrooms 4
Full Baths 3
Half Baths 1
HOA Y/N N
Abv Grd Liv Area 2,846
Originating Board BRIGHT
Year Built 1987
Annual Tax Amount $13,117
Tax Year 2019
Lot Size 0.640 Acres
Acres 0.64
Lot Dimensions 285x131x278x220
Property Description
Look no further! Fabulous move in ready custom home, on a great lot in prestigious Voorhees.Updated 4 bedroom, 3 1/2 bath home in grand architectural style, perched on an over-sized site with view of open space. This home boasts a very desirable floor plan that includes a newer upscale gourmet kitchen with butler s pantry, large family room, Living room and Dining room, great finished basement, and storage area, and a spectacular 3rd future bonus room for you to imagine a playroom for the kids, an office, media room or more accessible storage.Take of tour of this home starting in the grand foyer with beautiful hardwood floors that flow throughout the entire first floor. See the outstanding gourmet kitchen with custom cabinetry, granite counter tops, all high-end appliances including a Wolf 6 burner range and hood, Sub-Zero integrated refrigerator, and a Miele dishwasher. Convenience features include the beautiful farm sink, pot filler and high-end fixtures, ample storage and integrated pantry. The large family room has a gas fireplace with lots of window light. The butler's pantry has custom carpentry with a wine cooler that leads to a large mud room with a side exterior door and a door to the immaculate garage with great workshop cabinets and an extra refrigerator. The 2nd floor offers a large master suite that leads into an incredible custom Carrara marble master bath. This astounding master bathroom offers a double vanity, gorgeous claw foot soaking tub, professional grade steam shower with frame-less glass, and a separate private toilet room and extra vanity. This dream master suite also offers an extra-large, custom cabinetry walk-in closet/dressing area. The 3 other bedrooms offer large closets and newer hypoallergenic wool carpeting. This home also offers a partially finished basement offers closets with shelving and full bathroom. It also has a storage area with high efficiency HVAC and water heater. The third-floor attic is framed ready for your imagination of future finish! A bonus room with walk out dormer windows for the kids, or a media room, or great accessible storage area. The kitchen has sliding doors that lead to a covered patio, play set with swings and large fully fenced in back yard. This home has been dramatically updated with custom features. All new Anderson 4 Series windows, holiday light package, CAT Cable to all rooms and future 3rd floor to mention just a few. Absolutely gorgeous, and move in ready, come see!
Location
State NJ
County Camden
Area Voorhees Twp (20434)
Zoning 100
Rooms
Other Rooms Living Room, Dining Room, Primary Bedroom, Bedroom 2, Bedroom 3, Bedroom 4, Kitchen, Family Room, Foyer, Mud Room, Other, Storage Room, Bathroom 2, Bathroom 3, Attic, Bonus Room, Primary Bathroom, Half Bath
Basement Full, Partially Finished, Sump Pump, Shelving, Poured Concrete, Heated
Interior
Interior Features Attic, Breakfast Area, Built-Ins, Butlers Pantry, Carpet, Dining Area, Efficiency, Family Room Off Kitchen, Floor Plan - Open, Formal/Separate Dining Room, Kitchen - Gourmet, Kitchen - Island, Kitchen - Table Space, Primary Bath(s), Pantry, Recessed Lighting, Sauna, Soaking Tub, Stall Shower, Tub Shower, Upgraded Countertops, Wainscotting, Walk-in Closet(s), Window Treatments, Wine Storage, Wood Floors
Hot Water 60+ Gallon Tank
Heating Forced Air, Central
Cooling Central A/C
Flooring Hardwood, Carpet, Ceramic Tile
Fireplaces Number 1
Fireplaces Type Electric, Fireplace - Glass Doors, Brick
Equipment Built-In Microwave, Commercial Range, Dishwasher, Disposal, Oven - Self Cleaning, Oven/Range - Gas, Range Hood, Refrigerator, Six Burner Stove, Stainless Steel Appliances, Dryer - Front Loading, Dryer - Gas, Energy Efficient Appliances, Extra Refrigerator/Freezer, Microwave, Washer - Front Loading
Furnishings No
Fireplace Y
Window Features Energy Efficient,Screens,Double Hung,Double Pane
Appliance Built-In Microwave, Commercial Range, Dishwasher, Disposal, Oven - Self Cleaning, Oven/Range - Gas, Range Hood, Refrigerator, Six Burner Stove, Stainless Steel Appliances, Dryer - Front Loading, Dryer - Gas, Energy Efficient Appliances, Extra Refrigerator/Freezer, Microwave, Washer - Front Loading
Heat Source Natural Gas
Laundry Has Laundry, Upper Floor
Exterior
Exterior Feature Patio(s), Roof
Parking Features Garage - Side Entry, Garage Door Opener, Inside Access, Additional Storage Area
Garage Spaces 10.0
Fence Fully, Wood
Water Access N
View Trees/Woods
Roof Type Architectural Shingle,Asphalt,Pitched
Accessibility None
Porch Patio(s), Roof
Attached Garage 2
Total Parking Spaces 10
Garage Y
Building
Story 2
Foundation Block
Sewer Public Septic
Water Public
Architectural Style Traditional
Level or Stories 2
Additional Building Above Grade, Below Grade
Structure Type Dry Wall,Wood Walls
New Construction N
Schools
Elementary Schools Osage E.S.
Middle Schools Voorhees M.S.
High Schools Eastern H.S.
School District Voorhees Township Board Of Education
Others
Pets Allowed Y
HOA Fee Include None
Senior Community No
Tax ID 34-00199 06-00001 01
Ownership Fee Simple
SqFt Source Assessor
Security Features Security System,Smoke Detector,Carbon Monoxide Detector(s),24 hour security,Fire Detection System
Acceptable Financing Conventional
Horse Property N
Listing Terms Conventional
Financing Conventional
Special Listing Condition Standard
Pets Allowed No Pet Restrictions
Read Less Info
Want to know what your home might be worth? Contact us for a FREE valuation!

Our team is ready to help you sell your home for the highest possible price ASAP

Bought with Carolyn Mathers • Fox Real Estate
"My job is to find and attract mastery-based agents to the office, protect the culture, and make sure everyone is happy! "
GET MORE INFORMATION






