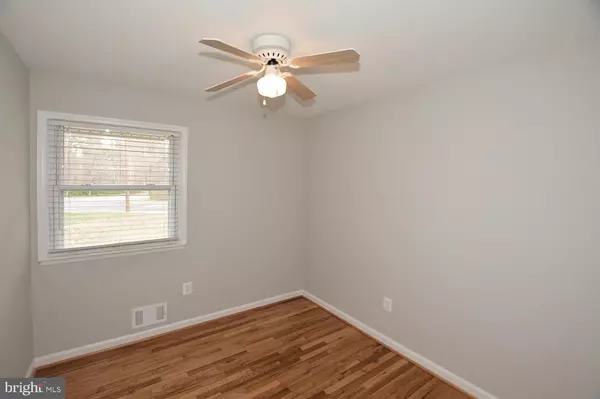$465,000
$460,000
1.1%For more information regarding the value of a property, please contact us for a free consultation.
4 Beds
2 Baths
2,080 SqFt
SOLD DATE : 04/17/2020
Key Details
Sold Price $465,000
Property Type Single Family Home
Sub Type Detached
Listing Status Sold
Purchase Type For Sale
Square Footage 2,080 sqft
Price per Sqft $223
Subdivision Pohick Estates
MLS Listing ID VAFX1118476
Sold Date 04/17/20
Style Ranch/Rambler
Bedrooms 4
Full Baths 2
HOA Y/N N
Abv Grd Liv Area 1,040
Originating Board BRIGHT
Year Built 1959
Annual Tax Amount $4,877
Tax Year 2019
Lot Size 0.424 Acres
Acres 0.42
Property Description
4 Bedroom, 2 Full baths on almost half an acre for a townhome price! Situated on large, corner lot, fenced backyard with shed, garden plot and screened in back porch. Freshly painted throughout in Benjamin Moore's Grey Owl. Hardwood floors on main level just refinished light oak. Brand new bath on main level with white subway tile. Bonus room on main level with new flooring would make a perfect office, mud room or play room. Lower level has a legal bedroom and full bath and another room that could be used as a bedroom or den. Large rec room area on lower level walks out to rear porch and yard (separate entrance) Large laundry/ storage room. Lower level has space for a kitchenette for an in-law- suite or separate apartment. Long driveway can accommodate several vehicles. Great location close to Lorton Station, shopping, VRE, Ft Belvoir, major routes.
Location
State VA
County Fairfax
Zoning 130
Rooms
Other Rooms Living Room, Dining Room, Bedroom 2, Bedroom 3, Kitchen, Bedroom 1, Laundry, Recreation Room, Storage Room, Bathroom 1, Attic, Bonus Room, Screened Porch, Additional Bedroom
Basement Daylight, Partial, Full, Fully Finished, Heated, Improved, Interior Access, Outside Entrance, Rear Entrance, Sump Pump, Walkout Stairs, Windows
Main Level Bedrooms 3
Interior
Interior Features Attic, Ceiling Fan(s), Combination Dining/Living, Combination Kitchen/Dining, Entry Level Bedroom, Tub Shower, Wood Floors
Heating Central
Cooling Central A/C, Ceiling Fan(s)
Flooring Hardwood
Equipment Dishwasher, Disposal, Dryer, Oven/Range - Gas, Refrigerator, Washer, Water Heater
Fireplace N
Appliance Dishwasher, Disposal, Dryer, Oven/Range - Gas, Refrigerator, Washer, Water Heater
Heat Source Natural Gas
Laundry Basement, Has Laundry, Dryer In Unit, Washer In Unit
Exterior
Exterior Feature Porch(es), Screened
Garage Spaces 4.0
Fence Chain Link, Partially, Rear
Water Access N
Accessibility None
Porch Porch(es), Screened
Total Parking Spaces 4
Garage N
Building
Lot Description Cleared, Front Yard, Level, Rear Yard
Story 2
Sewer Public Sewer
Water Public
Architectural Style Ranch/Rambler
Level or Stories 2
Additional Building Above Grade, Below Grade
New Construction N
Schools
School District Fairfax County Public Schools
Others
Senior Community No
Tax ID 1081 02 0021
Ownership Fee Simple
SqFt Source Estimated
Special Listing Condition Standard
Read Less Info
Want to know what your home might be worth? Contact us for a FREE valuation!

Our team is ready to help you sell your home for the highest possible price ASAP

Bought with Abisag A Woldegebriel • KW Metro Center
"My job is to find and attract mastery-based agents to the office, protect the culture, and make sure everyone is happy! "
GET MORE INFORMATION






