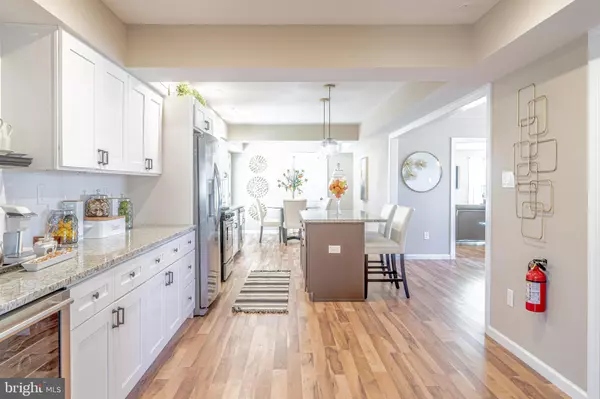$320,000
$299,900
6.7%For more information regarding the value of a property, please contact us for a free consultation.
3 Beds
3 Baths
2,400 SqFt
SOLD DATE : 03/02/2021
Key Details
Sold Price $320,000
Property Type Single Family Home
Sub Type Detached
Listing Status Sold
Purchase Type For Sale
Square Footage 2,400 sqft
Price per Sqft $133
Subdivision Garfield Park
MLS Listing ID NJBL390656
Sold Date 03/02/21
Style Colonial
Bedrooms 3
Full Baths 2
Half Baths 1
HOA Y/N N
Abv Grd Liv Area 2,400
Originating Board BRIGHT
Year Built 1965
Annual Tax Amount $8,720
Tax Year 2020
Lot Size 6,500 Sqft
Acres 0.15
Lot Dimensions 65.00 x 100.00
Property Description
PHOTOS COMING 1/31!!! Welcome Home! Make 36 Ginger Lane your new address. Looking for a project? This is not the home for you because EVERYTHING has been done. The highlights. New roof, New windows, New driveway, New landscaping, New exterior doors, New exterior lighting and New exterior painting (siding/shutters).The interior features, a bright and open space. The kitchen/den/breakfast area has been modified to include a kitchen island, expanded new cabinets, granite countertops, recessed lighting, designer hardware, and new flooring. The dining room is adjacent and anchored with large windows for tons of natural lighting. The Great room is just that.... Great! Large enough for those family gatherings, games and is just a great family hangout. The downstairs also has a large living room, half bath (remodeled) and laundry room. The upstairs features a master suite with two walk-in closets, re-designed and remodeled master bathroom, recessed lights and this suite offers the tranquility you deserve. Two additional bedrooms and an additional full bathroom (remodeled). This is a beautiful home. Don't miss out!
Location
State NJ
County Burlington
Area Willingboro Twp (20338)
Zoning RESIDENTIAL
Rooms
Other Rooms Living Room, Dining Room, Kitchen, Breakfast Room, Great Room, Laundry, Half Bath
Interior
Interior Features Attic, Ceiling Fan(s), Family Room Off Kitchen, Formal/Separate Dining Room, Kitchen - Eat-In, Kitchen - Island, Kitchen - Gourmet, Recessed Lighting, Upgraded Countertops, Walk-in Closet(s), Wine Storage
Hot Water Electric
Heating Central
Cooling Central A/C
Flooring Marble, Laminated
Equipment Built-In Microwave, Dishwasher, Oven - Single, Refrigerator, Stove, Water Heater - High-Efficiency
Furnishings No
Fireplace N
Appliance Built-In Microwave, Dishwasher, Oven - Single, Refrigerator, Stove, Water Heater - High-Efficiency
Heat Source Natural Gas
Laundry Main Floor
Exterior
Exterior Feature Patio(s)
Garage Spaces 4.0
Fence Chain Link
Water Access N
Roof Type Architectural Shingle
Accessibility None
Porch Patio(s)
Total Parking Spaces 4
Garage N
Building
Story 2
Foundation Slab
Sewer Public Sewer
Water Public
Architectural Style Colonial
Level or Stories 2
Additional Building Above Grade, Below Grade
New Construction N
Schools
School District Willingboro Township Public Schools
Others
Senior Community No
Tax ID 38-00716-00010
Ownership Fee Simple
SqFt Source Assessor
Acceptable Financing FHA, VA, Conventional, Cash
Listing Terms FHA, VA, Conventional, Cash
Financing FHA,VA,Conventional,Cash
Special Listing Condition Standard
Read Less Info
Want to know what your home might be worth? Contact us for a FREE valuation!

Our team is ready to help you sell your home for the highest possible price ASAP

Bought with Alexandra DiFilippo • Keller Williams Realty - Moorestown
"My job is to find and attract mastery-based agents to the office, protect the culture, and make sure everyone is happy! "
GET MORE INFORMATION






