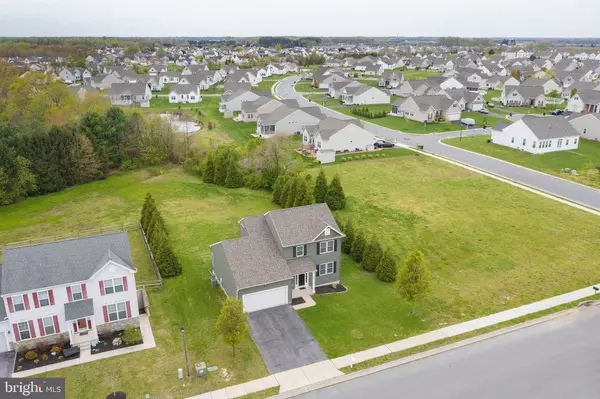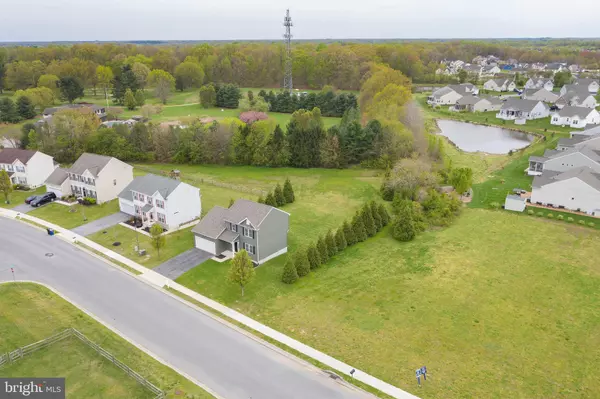$283,000
$283,000
For more information regarding the value of a property, please contact us for a free consultation.
3 Beds
3 Baths
1,687 SqFt
SOLD DATE : 06/12/2020
Key Details
Sold Price $283,000
Property Type Single Family Home
Sub Type Detached
Listing Status Sold
Purchase Type For Sale
Square Footage 1,687 sqft
Price per Sqft $167
Subdivision Willowwood
MLS Listing ID DEKT237824
Sold Date 06/12/20
Style Contemporary
Bedrooms 3
Full Baths 2
Half Baths 1
HOA Y/N N
Abv Grd Liv Area 1,687
Originating Board BRIGHT
Year Built 2013
Annual Tax Amount $1,032
Tax Year 2019
Lot Size 10,000 Sqft
Acres 0.23
Lot Dimensions 80.00 x 125.00
Property Description
Welcome to 310 Willowwood Dr in the popular Willowwood Community. This lovely home boasts a New construction feel, without the wait! This spacious 3 bedroom, 2.5 bathroom home is ready for a new owner to move in. You will immediately be greeted by the curb appeal, modern siding. And beautiful landscaping. Start your tour inside where you will find your spacious formal living room/ family room, brand new Aqua Seal flooring installed on the first floor, open concept kitchen with granite countertops, soft close cabinetry, stainless steel appliances, dining room, powder room and access to your spacious 2 car garage! Continue your tour upstairs where you will find the master bedroom with ensuite, 2 additional bedrooms all with ample closet space, and an additional full bathroom. On the lower level is the unfinished basement ready to be converted into whatever suits your needs. The backyard has been fitted with a spacious 14x14 deck that backs up to common space with a natural tree fence in the backyard, which is perfect for entertainment. Front and Back yard have their own dedicated inground sprinkler/well system. Enjoy all of the amenities that Willowwood has to offer, including the community pool, clubhouse with fitness center and play area! Why wait for new construction? This home has it all, the only thing left for you to do is move in!
Location
State DE
County Kent
Area Smyrna (30801)
Zoning AC
Rooms
Other Rooms Primary Bedroom, Bedroom 2, Bedroom 3, Kitchen, Family Room, Basement
Basement Full, Unfinished
Interior
Hot Water Tankless, Natural Gas
Heating Forced Air
Cooling Central A/C
Equipment Stainless Steel Appliances, Oven/Range - Gas
Fireplace N
Appliance Stainless Steel Appliances, Oven/Range - Gas
Heat Source Natural Gas
Exterior
Parking Features Garage - Front Entry
Garage Spaces 2.0
Water Access N
Accessibility None
Attached Garage 2
Total Parking Spaces 2
Garage Y
Building
Story 2
Sewer Public Sewer
Water Public
Architectural Style Contemporary
Level or Stories 2
Additional Building Above Grade, Below Grade
New Construction N
Schools
Elementary Schools John Bassett Moore
Middle Schools Smyrna
High Schools Smyrna
School District Smyrna
Others
Senior Community No
Tax ID DC-00-02803-06-3900-000
Ownership Fee Simple
SqFt Source Assessor
Horse Property N
Special Listing Condition Standard
Read Less Info
Want to know what your home might be worth? Contact us for a FREE valuation!

Our team is ready to help you sell your home for the highest possible price ASAP

Bought with Sue A Leek • Coldwell Banker Realty
"My job is to find and attract mastery-based agents to the office, protect the culture, and make sure everyone is happy! "
GET MORE INFORMATION






