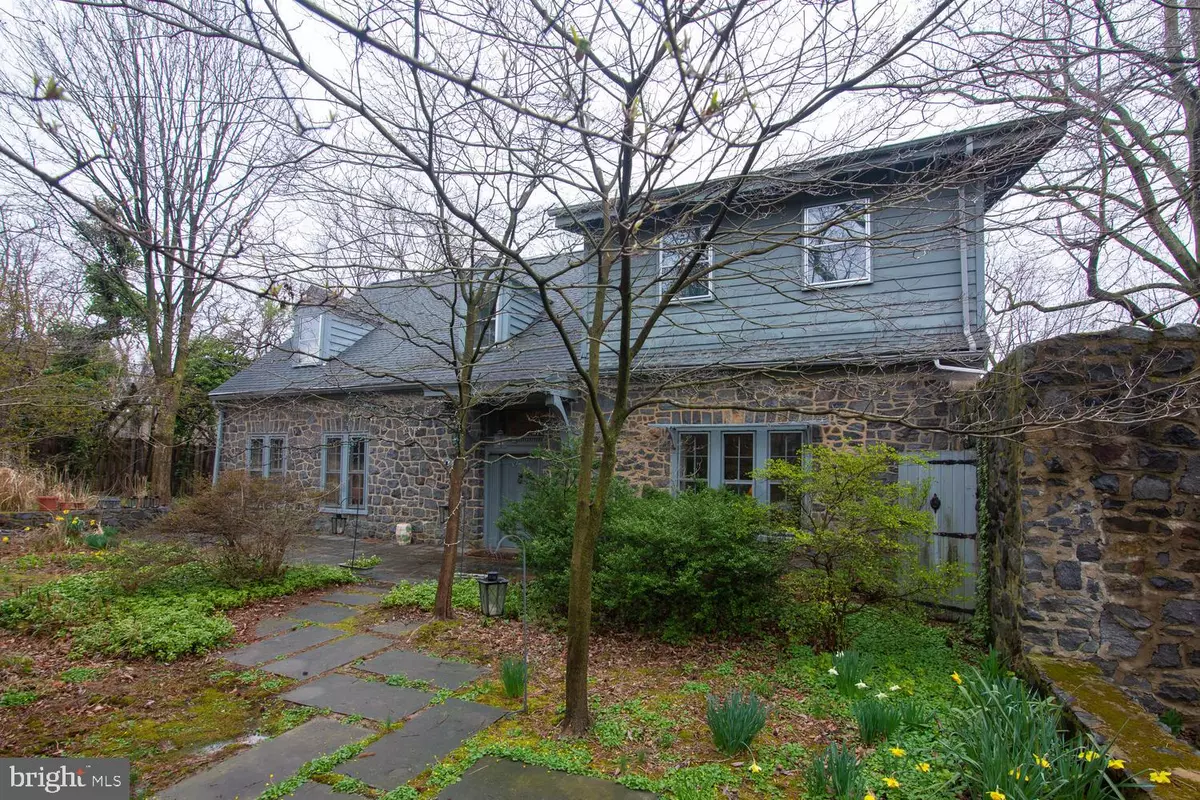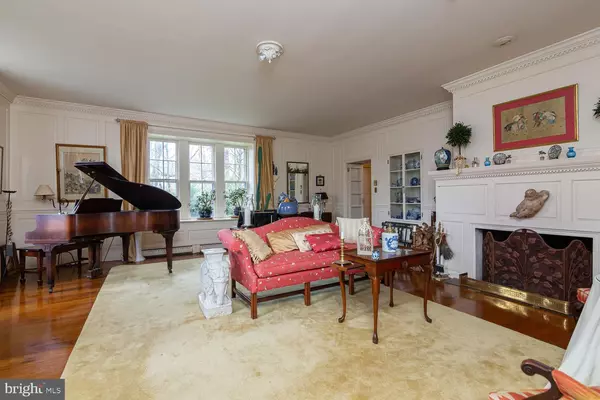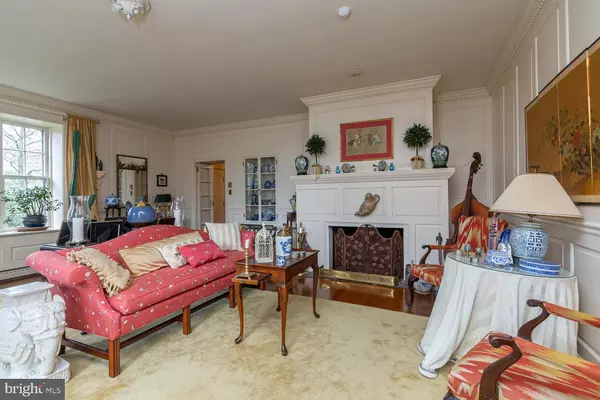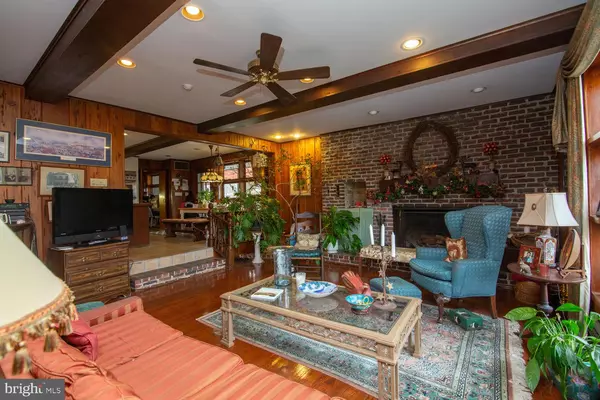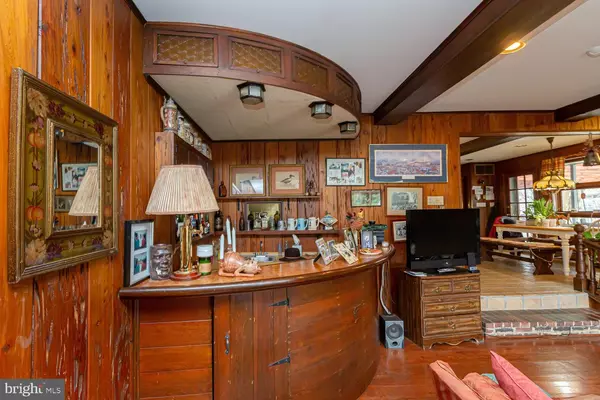$285,000
$395,000
27.8%For more information regarding the value of a property, please contact us for a free consultation.
5 Beds
7 Baths
4,175 SqFt
SOLD DATE : 10/21/2020
Key Details
Sold Price $285,000
Property Type Single Family Home
Sub Type Detached
Listing Status Sold
Purchase Type For Sale
Square Footage 4,175 sqft
Price per Sqft $68
Subdivision Bellevue
MLS Listing ID DENC494338
Sold Date 10/21/20
Style Cape Cod
Bedrooms 5
Full Baths 5
Half Baths 2
HOA Y/N N
Abv Grd Liv Area 4,175
Originating Board BRIGHT
Year Built 1865
Annual Tax Amount $4,861
Tax Year 2020
Lot Size 0.510 Acres
Acres 0.51
Lot Dimensions 0.00 x 0.00
Property Description
Rarely does a home of this character and old world charm become available! This incredible stone home was built in 1865 and it was the old "Mount Pleasant School House" way back then. This home is nestled in a beautiful wooded setting tucked just off of Philadelphia Pike facing Calhoun Rd. This home features extensive millwork including floor to ceiling authentic raised panel wanescoting, chair, and crown molding that was crafted using only the finest quality materials and craftsmanship available. This home features magnificent formal living and dining rooms. The charming step down family room features a brick fireplace and wet bar. This home is perfect for indoor and outdoor entertaining from the courtyard-like front yard to the extensive rear covered flagstone patio. This home features 5 bedrooms, 5 full and 2 half baths, random width hardwood flooring, high ceilings, and so much more. This home is truly one of a kind!!
Location
State DE
County New Castle
Area Brandywine (30901)
Zoning NC10
Rooms
Other Rooms Living Room, Dining Room, Primary Bedroom, Bedroom 2, Bedroom 3, Bedroom 4, Bedroom 5, Kitchen, Family Room, Library, Foyer, In-Law/auPair/Suite, Laundry, Mud Room, Office, Bathroom 1, Bathroom 2, Bonus Room, Primary Bathroom, Half Bath
Basement Full
Interior
Interior Features Built-Ins, Crown Moldings, Exposed Beams, Kitchen - Island, Wainscotting, Walk-in Closet(s)
Hot Water Electric
Heating Baseboard - Electric
Cooling None
Fireplaces Number 2
Fireplace Y
Window Features Bay/Bow
Heat Source Electric
Exterior
Water Access N
Accessibility None
Garage N
Building
Story 2
Sewer Public Sewer
Water Public
Architectural Style Cape Cod
Level or Stories 2
Additional Building Above Grade, Below Grade
New Construction N
Schools
School District Brandywine
Others
Senior Community No
Tax ID 06-124.00-038
Ownership Fee Simple
SqFt Source Assessor
Special Listing Condition Standard
Read Less Info
Want to know what your home might be worth? Contact us for a FREE valuation!

Our team is ready to help you sell your home for the highest possible price ASAP

Bought with Genevia Weston • BHHS Fox & Roach-Concord
"My job is to find and attract mastery-based agents to the office, protect the culture, and make sure everyone is happy! "
GET MORE INFORMATION

