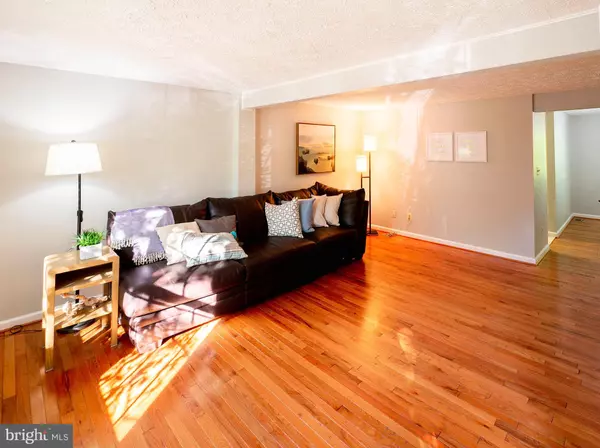$244,000
$235,000
3.8%For more information regarding the value of a property, please contact us for a free consultation.
3 Beds
4 Baths
1,670 SqFt
SOLD DATE : 07/22/2020
Key Details
Sold Price $244,000
Property Type Townhouse
Sub Type Interior Row/Townhouse
Listing Status Sold
Purchase Type For Sale
Square Footage 1,670 sqft
Price per Sqft $146
Subdivision Port O Dumfries
MLS Listing ID VAPW493848
Sold Date 07/22/20
Style Colonial
Bedrooms 3
Full Baths 3
Half Baths 1
HOA Fees $79/mo
HOA Y/N Y
Abv Grd Liv Area 1,220
Originating Board BRIGHT
Year Built 1988
Annual Tax Amount $2,596
Tax Year 2020
Lot Size 1,599 Sqft
Acres 0.04
Property Description
Beautiful 3 level brick townhouse is in move-in condition located less than 5 minutes to the Quantico main gate. This townhouse features 3 bedrooms, 3.5 baths, finished basement with interior and exterior entrance, stainless steel appliances, lovely granite countertops, upgraded lights, white cabinets, freshly painted walls, updated HVAC and roof, and hardwood floors in the living room. The main floor features a large open living and entertaining space that easily flows into the dining room and the kitchen. Moving to the upper level, the Master bedroom is bright, has an ensuite bathroom, spacious enough to fit a king size bed and a dresser (or two), and open walk-in closet. Bedrooms on the upper level are sizable and the hall bathroom has bathtub. Moving down to the lower level, the finished walkout basement has the den, full bath, laundry room, recess lighting, and the full sunlight recreation room. The backyard is fully fenced in and has enough room for a garden, a patio to enjoy alfresco dining, and space for romping around in. Home is minutes to Potomac Mills, route 95 and route 1. With interests so low, why not buy? The basement can possibly be income generating to cut your monthly expenses. For the investor buyers out there...this home is ready to be bought and marketed as a rental.
Location
State VA
County Prince William
Zoning R6
Rooms
Other Rooms Living Room, Dining Room, Primary Bedroom, Bedroom 2, Bedroom 3, Kitchen, Den, Laundry, Storage Room, Bathroom 2, Primary Bathroom
Basement Rear Entrance, Interior Access, Fully Finished
Interior
Interior Features Primary Bath(s), Upgraded Countertops, Wood Floors, Carpet
Hot Water Electric
Heating Heat Pump(s)
Cooling Central A/C
Flooring Hardwood, Carpet, Ceramic Tile
Equipment Dishwasher, Disposal, Exhaust Fan, Oven/Range - Electric, Range Hood, Refrigerator, Washer, Water Heater
Fireplace N
Appliance Dishwasher, Disposal, Exhaust Fan, Oven/Range - Electric, Range Hood, Refrigerator, Washer, Water Heater
Heat Source Electric
Laundry Basement
Exterior
Garage Spaces 1.0
Parking On Site 1
Fence Rear
Amenities Available Common Grounds, Tot Lots/Playground
Water Access N
Roof Type Asphalt
Accessibility None
Total Parking Spaces 1
Garage N
Building
Story 3
Sewer Public Sewer
Water Public
Architectural Style Colonial
Level or Stories 3
Additional Building Above Grade, Below Grade
New Construction N
Schools
Elementary Schools Triangle
Middle Schools Graham Park
High Schools Forest Park
School District Prince William County Public Schools
Others
Pets Allowed Y
HOA Fee Include Common Area Maintenance,Snow Removal,Reserve Funds
Senior Community No
Tax ID 8188-98-9559
Ownership Fee Simple
SqFt Source Estimated
Horse Property N
Special Listing Condition Standard
Pets Allowed Dogs OK
Read Less Info
Want to know what your home might be worth? Contact us for a FREE valuation!

Our team is ready to help you sell your home for the highest possible price ASAP

Bought with Meghan Kala • Pathway Realty, Inc.
"My job is to find and attract mastery-based agents to the office, protect the culture, and make sure everyone is happy! "
GET MORE INFORMATION






