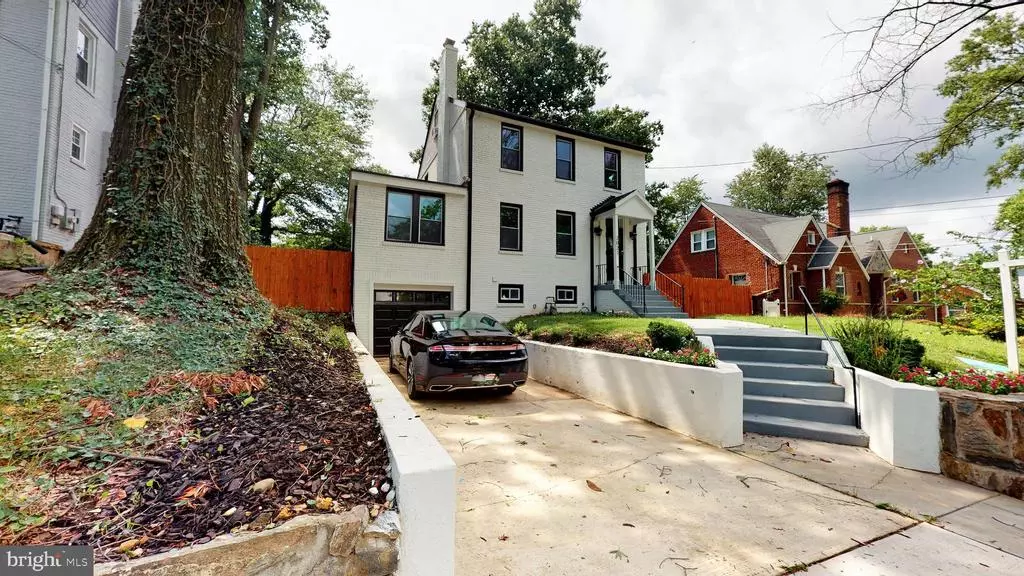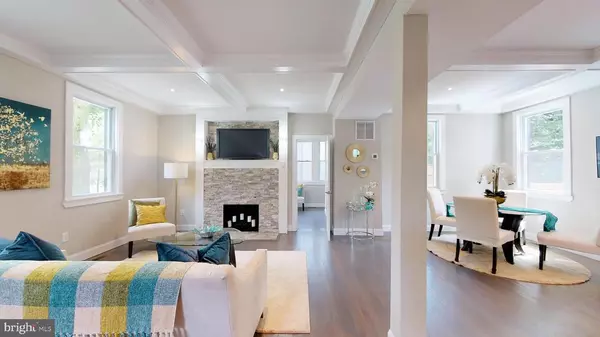$735,000
$735,000
For more information regarding the value of a property, please contact us for a free consultation.
4 Beds
4 Baths
2,524 SqFt
SOLD DATE : 11/16/2020
Key Details
Sold Price $735,000
Property Type Single Family Home
Sub Type Detached
Listing Status Sold
Purchase Type For Sale
Square Footage 2,524 sqft
Price per Sqft $291
Subdivision Hill Crest
MLS Listing ID DCDC478126
Sold Date 11/16/20
Style Colonial
Bedrooms 4
Full Baths 3
Half Baths 1
HOA Y/N N
Abv Grd Liv Area 1,613
Originating Board BRIGHT
Year Built 1936
Annual Tax Amount $1,139
Tax Year 2019
Lot Size 5,717 Sqft
Acres 0.13
Property Description
Travel to Hillcrest in Southeast D.C., and you will be met with rolling hills, manicured lawns, & brick houses. THE BEST OF THE 'BURBS close to the sights and delights of city living. Featuring a capacious open-plan living area, the living room features a cozy fireplace in the living room provides warmth in the wintertime. The chef-inspired gourmet kitchen will bring out your inner chef. , Plus the luxurious bathrooms have all the wow-factor that you need! Bonus rooms!!! The beautifully renovated interior with a choice of indoor/outdoor living zones leads you to the deep deck and is accessed from the cozy 4 season room through sliding doors. But let's not forget the Master suite a cozy place for dreaming with great closet space and a master bath. 2nd Bonus is the large finished attic space that can be whatever your little heart desires! Make a decision that will change your future for the better. call today to find out more about this amazing home!
Location
State DC
County Washington
Zoning R
Rooms
Other Rooms Living Room, Kitchen, Den, Basement, Attic, Half Bath
Basement Fully Finished
Main Level Bedrooms 1
Interior
Interior Features Attic, Floor Plan - Open, Kitchen - Island
Hot Water Natural Gas
Heating Forced Air
Cooling None
Flooring Hardwood, Ceramic Tile, Marble
Fireplaces Number 1
Equipment Dishwasher, Disposal, Dryer - Front Loading, Exhaust Fan, Microwave, Oven/Range - Gas, Refrigerator, Stainless Steel Appliances, Washer - Front Loading
Appliance Dishwasher, Disposal, Dryer - Front Loading, Exhaust Fan, Microwave, Oven/Range - Gas, Refrigerator, Stainless Steel Appliances, Washer - Front Loading
Heat Source Natural Gas
Laundry Basement
Exterior
Exterior Feature Deck(s)
Parking Features Garage Door Opener, Basement Garage
Garage Spaces 2.0
Fence Privacy, Wood
Water Access N
Roof Type Shingle
Accessibility None
Porch Deck(s)
Attached Garage 1
Total Parking Spaces 2
Garage Y
Building
Story 3
Sewer Public Sewer
Water Public
Architectural Style Colonial
Level or Stories 3
Additional Building Above Grade, Below Grade
New Construction N
Schools
School District District Of Columbia Public Schools
Others
Senior Community No
Tax ID 5660//0832
Ownership Fee Simple
SqFt Source Assessor
Acceptable Financing Cash, Conventional, FHA, VA
Listing Terms Cash, Conventional, FHA, VA
Financing Cash,Conventional,FHA,VA
Special Listing Condition Standard
Read Less Info
Want to know what your home might be worth? Contact us for a FREE valuation!

Our team is ready to help you sell your home for the highest possible price ASAP

Bought with Bryan Wooten • Compass
"My job is to find and attract mastery-based agents to the office, protect the culture, and make sure everyone is happy! "
GET MORE INFORMATION






