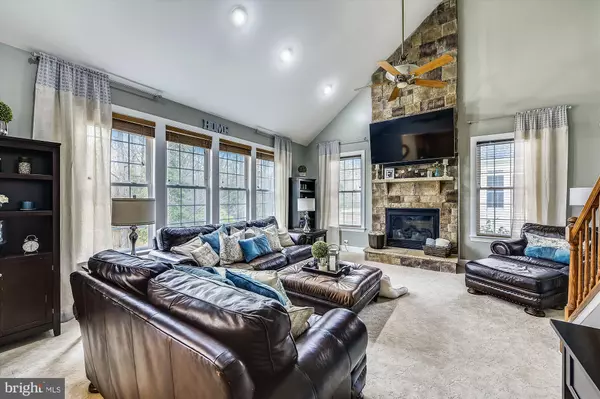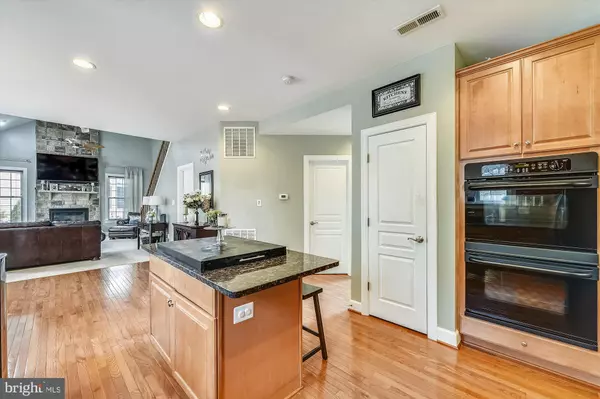$581,000
$570,000
1.9%For more information regarding the value of a property, please contact us for a free consultation.
5 Beds
5 Baths
4,803 SqFt
SOLD DATE : 05/22/2020
Key Details
Sold Price $581,000
Property Type Single Family Home
Sub Type Detached
Listing Status Sold
Purchase Type For Sale
Square Footage 4,803 sqft
Price per Sqft $120
Subdivision Stonewall Manor
MLS Listing ID VAPW489330
Sold Date 05/22/20
Style Colonial
Bedrooms 5
Full Baths 4
Half Baths 1
HOA Fees $90/mo
HOA Y/N Y
Abv Grd Liv Area 3,538
Originating Board BRIGHT
Year Built 2006
Annual Tax Amount $6,600
Tax Year 2020
Lot Size 0.464 Acres
Acres 0.46
Property Description
Hidden Gem! Elegant home stocked with upgrades & situated on a secluded cul de sac with envy-of-the-neighborhood curb appeal and home-and-garden backyard entertainment space. Stunning entry with a majestic hardwood stair case, a light-drenched living room with attached sunroom, open dining space and a spacious front office. The Kitchen has oak cabinets, granite counters, decorative travertine backsplash and an over-sized eat-in space for your family-style meals. Laundry/Mud room off the kitchen. The 2-Story family room has loads of natural light and a captivating floor-to-ceiling stone FP with gas insert. Head out to the Trex deck or up the back stair case to your 4 bedroom/3 full bath upper level. The Owners' Suite has an attached sitting room, large walk-in closet and luxury bath. A second bedroom has an en suite full bath. The HUGE finished basement has room for everything...gym space, wet bar, dining space, rec room and a beautiful 5th bedroom with full bath. Walk out to custom patio with decorative lighting. It backs to trees and a no-build preserve. Additional features include an in-ground irrigation system, 3-zone HVAC system. Community Swimming Pool right around the corner! Minutes from Quantico, I-95 Express, VRE!Visit the Property Website for interactive floorplans and more!:https://tour.TruPlace.com/property/245/85274/ Check out the property video which also includes community highlights: https://iplayerhd.com/player/video/49ca9598-cee3-4af9-bb56-afcaaf815325/share
Location
State VA
County Prince William
Zoning R4
Rooms
Basement Full
Interior
Interior Features Carpet, Ceiling Fan(s), Floor Plan - Traditional, Primary Bath(s), Family Room Off Kitchen, Upgraded Countertops, Wood Floors, Breakfast Area, Bar, Walk-in Closet(s)
Heating Heat Pump(s)
Cooling Ceiling Fan(s), Central A/C
Flooring Carpet, Ceramic Tile, Hardwood
Fireplaces Number 1
Fireplaces Type Screen
Equipment Built-In Microwave, Dishwasher, Disposal, Humidifier, Refrigerator, Stove, Cooktop
Furnishings No
Fireplace Y
Appliance Built-In Microwave, Dishwasher, Disposal, Humidifier, Refrigerator, Stove, Cooktop
Heat Source Natural Gas
Exterior
Parking Features Garage Door Opener, Garage - Front Entry
Garage Spaces 2.0
Amenities Available Common Grounds, Pool - Outdoor, Tot Lots/Playground
Water Access N
Accessibility None
Attached Garage 2
Total Parking Spaces 2
Garage Y
Building
Story 3+
Sewer Public Sewer
Water Public
Architectural Style Colonial
Level or Stories 3+
Additional Building Above Grade, Below Grade
New Construction N
Schools
Elementary Schools Triangle
Middle Schools Graham Park
High Schools Potomac
School District Prince William County Public Schools
Others
HOA Fee Include Management,Pool(s),Trash
Senior Community No
Tax ID 8288-25-1604
Ownership Fee Simple
SqFt Source Assessor
Special Listing Condition Standard
Read Less Info
Want to know what your home might be worth? Contact us for a FREE valuation!

Our team is ready to help you sell your home for the highest possible price ASAP

Bought with Margaret J Czapiewski • Keller Williams Realty
"My job is to find and attract mastery-based agents to the office, protect the culture, and make sure everyone is happy! "
GET MORE INFORMATION






