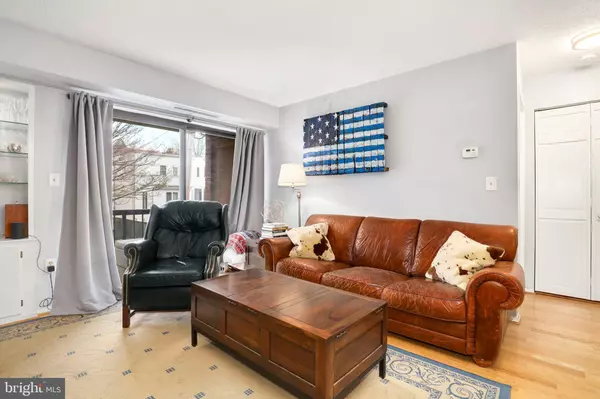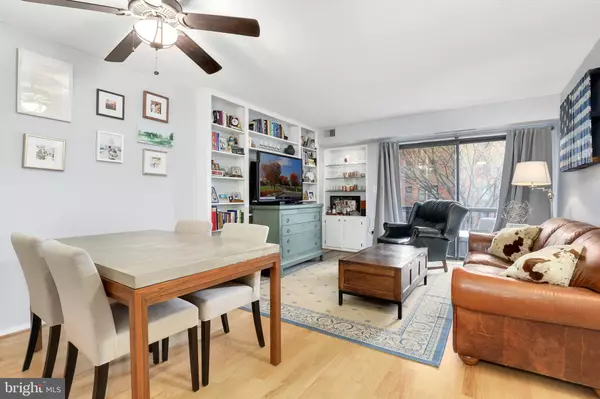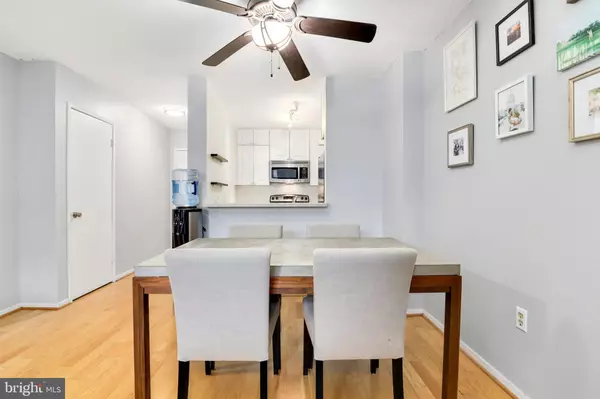$379,900
$379,900
For more information regarding the value of a property, please contact us for a free consultation.
1 Bed
1 Bath
622 SqFt
SOLD DATE : 05/08/2020
Key Details
Sold Price $379,900
Property Type Condo
Sub Type Condo/Co-op
Listing Status Sold
Purchase Type For Sale
Square Footage 622 sqft
Price per Sqft $610
Subdivision Glover Park
MLS Listing ID DCDC462846
Sold Date 05/08/20
Style Contemporary
Bedrooms 1
Full Baths 1
Condo Fees $452/mo
HOA Y/N N
Abv Grd Liv Area 622
Originating Board BRIGHT
Year Built 1984
Annual Tax Amount $2,148
Tax Year 2019
Property Description
Must see this sun-filled and quiet one-bedroom in Glover Park. This condo is the perfect sanctuary to escape the hustle and bustle of city living. Modern finishes include hardwood flooring, an updated kitchen, stainless steel appliances, and handsomely appointed custom built-in shelving. The spacious luxury bathroom offers dual vanities and a relaxing rain shower. From the balcony, you will enjoy the southern view overlooking a tranquil courtyard. In-unit front loading stackable washer/dryer offering additional convenience. Low condo fee of $452/month includes basic cable! Rental parking space available for rent for $155/m. The Sheffield Condominiums is a secure building and offers a large storage unit, secured package delivery, landscaped courtyard, and roof-top deck with unparalleled views of the city. Unbeatable value for the location! Georgetown, Trader Joes, and dining are just steps away. Whole Foods is situated directly across the street and slated to re-open in 2020! Turnkey and move-in ready! Don't let this one slip away! Virtual Showings available, please contact listing agent to schedule. For 3D virtual tour, please see: https://my.matterport.com/show/?m=gP73k6p4D15&brand=0
Location
State DC
County Washington
Zoning R-3
Rooms
Other Rooms Living Room, Dining Room, Kitchen, Bedroom 1, Bathroom 1
Main Level Bedrooms 1
Interior
Interior Features Breakfast Area, Built-Ins, Dining Area, Entry Level Bedroom, Upgraded Countertops, Wood Floors, Carpet, Ceiling Fan(s), Combination Dining/Living, Flat, Intercom, Kitchen - Galley, Tub Shower
Hot Water Electric
Heating Forced Air
Cooling Central A/C
Flooring Hardwood, Ceramic Tile
Equipment Dishwasher, Dryer, Microwave, Oven/Range - Electric, Refrigerator, Cooktop, Disposal
Fireplace N
Appliance Dishwasher, Dryer, Microwave, Oven/Range - Electric, Refrigerator, Cooktop, Disposal
Heat Source Electric
Laundry Washer In Unit, Dryer In Unit
Exterior
Exterior Feature Roof, Deck(s), Patio(s), Balcony
Parking Features Underground
Garage Spaces 1.0
Amenities Available Cable, Common Grounds, Elevator, Security, Storage Bin
Water Access N
View Courtyard
Accessibility Elevator
Porch Roof, Deck(s), Patio(s), Balcony
Total Parking Spaces 1
Garage N
Building
Story 1
Unit Features Mid-Rise 5 - 8 Floors
Sewer Public Sewer
Water Public
Architectural Style Contemporary
Level or Stories 1
Additional Building Above Grade, Below Grade
New Construction N
Schools
School District District Of Columbia Public Schools
Others
Pets Allowed Y
HOA Fee Include Common Area Maintenance,Ext Bldg Maint,Insurance,Lawn Maintenance,Management,Reserve Funds,Cable TV,Trash
Senior Community No
Tax ID 1300//2051
Ownership Condominium
Security Features Main Entrance Lock,Intercom,Monitored
Acceptable Financing Cash, Conventional
Listing Terms Cash, Conventional
Financing Cash,Conventional
Special Listing Condition Standard
Pets Allowed Size/Weight Restriction, Dogs OK, Cats OK
Read Less Info
Want to know what your home might be worth? Contact us for a FREE valuation!

Our team is ready to help you sell your home for the highest possible price ASAP

Bought with Keri K Shull • Optime Realty
"My job is to find and attract mastery-based agents to the office, protect the culture, and make sure everyone is happy! "
GET MORE INFORMATION






