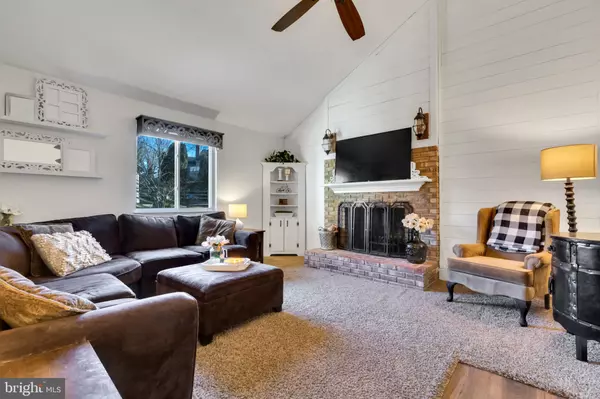$400,000
$369,900
8.1%For more information regarding the value of a property, please contact us for a free consultation.
4 Beds
2 Baths
1,910 SqFt
SOLD DATE : 04/16/2021
Key Details
Sold Price $400,000
Property Type Single Family Home
Sub Type Detached
Listing Status Sold
Purchase Type For Sale
Square Footage 1,910 sqft
Price per Sqft $209
Subdivision Wood Creek
MLS Listing ID DENC2000082
Sold Date 04/16/21
Style Colonial
Bedrooms 4
Full Baths 1
Half Baths 1
HOA Fees $10/ann
HOA Y/N Y
Abv Grd Liv Area 1,910
Originating Board BRIGHT
Year Built 1987
Annual Tax Amount $2,621
Tax Year 2020
Lot Size 8,276 Sqft
Acres 0.19
Lot Dimensions 111.80 x 68.10
Property Description
Pride of ownership describes this beautiful home situated on a secluded professionally landscaped corner lot in Pike Creeks popular Neighborhood of Wood Creek. You will enjoy preparing meals in the beautifully designed expanded custom kitchen boasting light cream 42” cabinets, NEW stainless steel appliances, stained concrete counters with tile backsplash, undermount sink, hand hewn wood style ceramic tile floor, recessed lighting, butlers pantry, and a serving window into a sunny breakfast room with sliding door access to the paver patio. The breakfast bar has seating overlooking the family room, which has a vaulted ceiling with ceiling fan, a brick fireplace to keep warm on those cold wintry nights and beautiful ship lath paneling on the wall. The bright spacious dining room features french doors, accent wall and a gorgeous bay window with an extended window seat and overhead lighting, making for the perfect place to host dinner parties or friendly gatherings. To complete the main floor is an updated, powder and laundry room. Venture to the upper level to find the main bedroom with two double door closets, three additional generously sized bedrooms and an updated main bath, offering two extended height vanities with granite tops, custom ceramic tile floor with glass mosaics and brushed nickel faucets. The loft was converted into a 4th bedroom with a walk-in closet but can be used as an office area or study. On the lower level, is a finished recreation room for entertaining or family fun. Outside you will find a fenced in backyard with 4' shadowbox style fencing, fenced trash enclosure at the side yard. Newly expanded driveway to fit four cars, EP Henry paver front sidewalk, front steps, porch and rear patio. Special features include a High efficiency heat pump 2012, 35 year dimensional shingle roof updated in 2005. Updates include all NEW appliances (washer, dryer, dishwasher, oven, refrigerator, and garbage disposal). NEWLY installed french drain, sump pump, and back up battery. NEW light fixtures/ceiling fan. Much desired location right in the Heart of Pike Creek, just minutes from White Clay Creek Preserve, Christiana Hospital, Downtown Wilmington, major roads like Route 1 and I95, local restaurants, parks, and shopping. Hurry book your tour today, this home won't last long!
Location
State DE
County New Castle
Area Elsmere/Newport/Pike Creek (30903)
Zoning NCPUD
Rooms
Other Rooms Living Room, Dining Room, Primary Bedroom, Bedroom 2, Bedroom 3, Kitchen, Family Room, Laundry, Other
Basement Partial
Interior
Interior Features Breakfast Area, Dining Area, Kitchen - Eat-In
Hot Water Electric
Heating Heat Pump(s)
Cooling Central A/C
Fireplaces Number 1
Fireplace Y
Window Features Bay/Bow,Energy Efficient,Replacement
Heat Source Electric
Laundry Main Floor
Exterior
Exterior Feature Patio(s)
Parking Features Garage Door Opener, Inside Access
Garage Spaces 1.0
Water Access N
Roof Type Asphalt
Accessibility None
Porch Patio(s)
Attached Garage 1
Total Parking Spaces 1
Garage Y
Building
Lot Description Corner
Story 2
Sewer Public Sewer
Water Public
Architectural Style Colonial
Level or Stories 2
Additional Building Above Grade, Below Grade
New Construction N
Schools
Elementary Schools Linden Hil
Middle Schools Skyline
High Schools Dickinson
School District Red Clay Consolidated
Others
Senior Community No
Tax ID 08-037.10-025
Ownership Fee Simple
SqFt Source Assessor
Acceptable Financing Cash, Conventional, VA, FHA
Listing Terms Cash, Conventional, VA, FHA
Financing Cash,Conventional,VA,FHA
Special Listing Condition Standard
Read Less Info
Want to know what your home might be worth? Contact us for a FREE valuation!

Our team is ready to help you sell your home for the highest possible price ASAP

Bought with Diane W Bacigalupi • Long & Foster Real Estate, Inc.
"My job is to find and attract mastery-based agents to the office, protect the culture, and make sure everyone is happy! "
GET MORE INFORMATION






