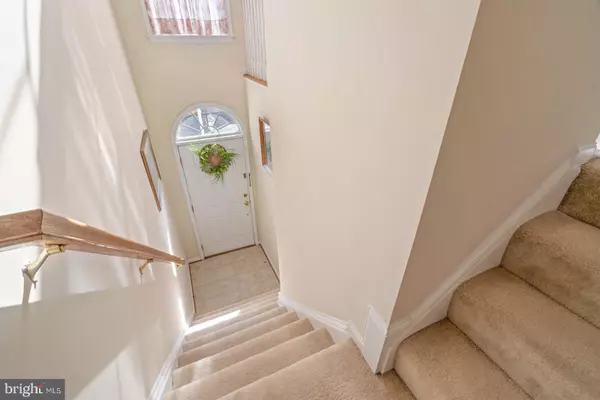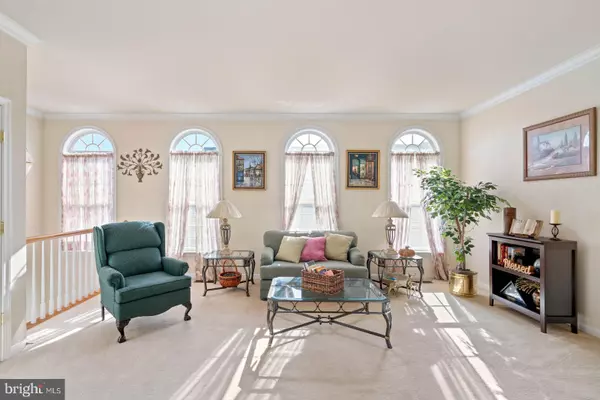$433,000
$435,000
0.5%For more information regarding the value of a property, please contact us for a free consultation.
3 Beds
4 Baths
2,452 SqFt
SOLD DATE : 12/22/2020
Key Details
Sold Price $433,000
Property Type Townhouse
Sub Type Interior Row/Townhouse
Listing Status Sold
Purchase Type For Sale
Square Footage 2,452 sqft
Price per Sqft $176
Subdivision Rippon Landing
MLS Listing ID VAPW508662
Sold Date 12/22/20
Style Colonial
Bedrooms 3
Full Baths 3
Half Baths 1
HOA Fees $91/qua
HOA Y/N Y
Abv Grd Liv Area 1,920
Originating Board BRIGHT
Year Built 2007
Annual Tax Amount $4,623
Tax Year 2020
Lot Size 2,278 Sqft
Acres 0.05
Property Description
If you want a truly turn-key home, impeccably maintained home, without the work of a large lawn, but ample living space, this is it. If you want a townhouse with two-car garages, access to highway & VRE, community amenities, and proximity to hospitals, shopping, dining, and outdoor activities, this is it! This home features traditional design with contemporary appeal; perfect for in-home work or school with spacious rooms, ample closet space and storage, and a deck for outdoor enjoyment. Fenced yard for safe pet or children's play! The elegance of a gourmet kitchen with today's favorite features: wall oven, kitchen island, granite counters, AND table space! An intimate dining or family evening is complemented by the gas fireplace and formal dining and living rooms are the perfect setting for holiday gatherings. Don't miss the laundry conveniently located on the bedroom level! Photos are coming on Nov 11! Due on the market for showings starting Nov 12. Thank you, Veterans, for your service to our country!
Location
State VA
County Prince William
Zoning RPC
Rooms
Other Rooms Living Room, Dining Room, Primary Bedroom, Bedroom 2, Bedroom 3, Kitchen, Family Room, Laundry, Recreation Room, Bathroom 2, Bathroom 3, Primary Bathroom, Half Bath
Basement Fully Finished, Garage Access, Interior Access, Walkout Level, Front Entrance, Rear Entrance
Interior
Interior Features Attic, Carpet, Ceiling Fan(s), Combination Dining/Living, Family Room Off Kitchen, Kitchen - Eat-In, Kitchen - Island, Pantry, Kitchen - Table Space, Primary Bath(s), Recessed Lighting, Soaking Tub, Stall Shower, Tub Shower, Walk-in Closet(s), Wood Floors, Crown Moldings, Floor Plan - Open, Window Treatments
Hot Water Natural Gas
Heating Forced Air
Cooling Central A/C
Flooring Ceramic Tile, Carpet, Hardwood
Fireplaces Number 1
Fireplaces Type Gas/Propane, Mantel(s)
Equipment Built-In Microwave, Cooktop, Cooktop - Down Draft, Dishwasher, Disposal, Dryer, Dryer - Front Loading, Dryer - Electric, Exhaust Fan, Oven - Wall, Refrigerator, Washer, Washer - Front Loading, Water Heater
Fireplace Y
Appliance Built-In Microwave, Cooktop, Cooktop - Down Draft, Dishwasher, Disposal, Dryer, Dryer - Front Loading, Dryer - Electric, Exhaust Fan, Oven - Wall, Refrigerator, Washer, Washer - Front Loading, Water Heater
Heat Source Natural Gas
Laundry Has Laundry, Upper Floor, Washer In Unit, Dryer In Unit
Exterior
Exterior Feature Patio(s), Deck(s)
Parking Features Garage Door Opener, Basement Garage, Garage - Front Entry, Inside Access
Garage Spaces 4.0
Fence Wood, Privacy, Rear
Amenities Available Pool - Outdoor, Tennis Courts, Exercise Room, Tot Lots/Playground
Water Access N
Accessibility None
Porch Patio(s), Deck(s)
Attached Garage 2
Total Parking Spaces 4
Garage Y
Building
Lot Description Rear Yard, Interior
Story 3
Sewer Public Sewer
Water Public
Architectural Style Colonial
Level or Stories 3
Additional Building Above Grade, Below Grade
New Construction N
Schools
Elementary Schools Fitzgerald
Middle Schools Rippon
High Schools Freedom
School District Prince William County Public Schools
Others
HOA Fee Include Snow Removal,Trash,Management,Pool(s),Road Maintenance
Senior Community No
Tax ID 8390-19-4033
Ownership Fee Simple
SqFt Source Assessor
Security Features Electric Alarm,Smoke Detector,Security System
Acceptable Financing Cash, Conventional, FHA, VA
Listing Terms Cash, Conventional, FHA, VA
Financing Cash,Conventional,FHA,VA
Special Listing Condition Standard
Read Less Info
Want to know what your home might be worth? Contact us for a FREE valuation!

Our team is ready to help you sell your home for the highest possible price ASAP

Bought with Beza Mersha • Neighborhood Assistance Corp. of America (NACA)
"My job is to find and attract mastery-based agents to the office, protect the culture, and make sure everyone is happy! "
GET MORE INFORMATION






