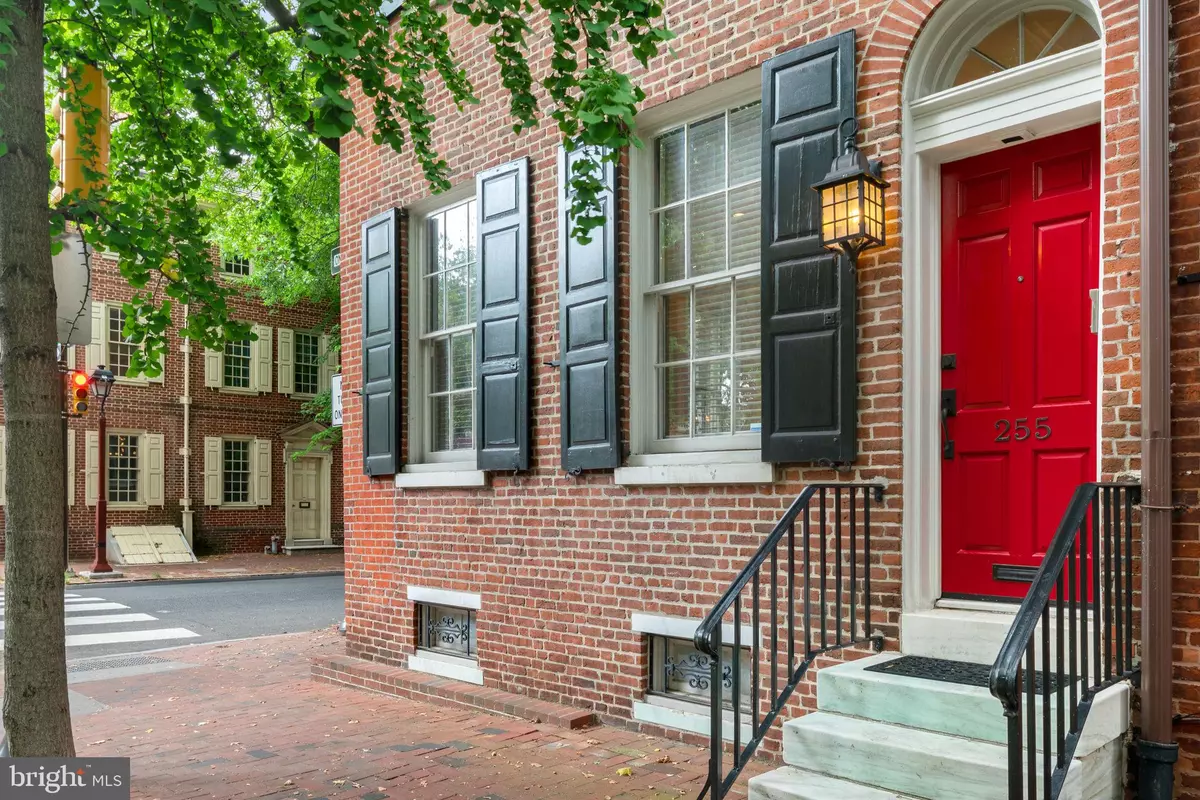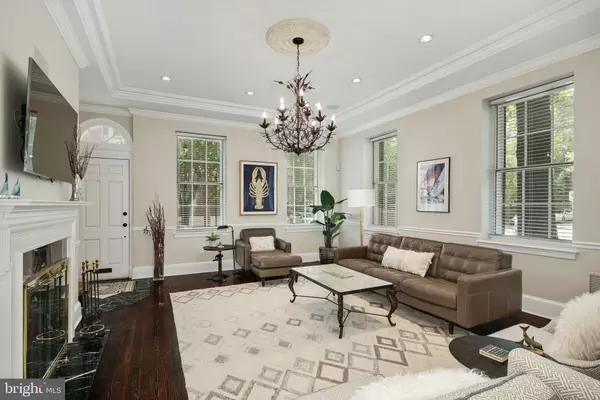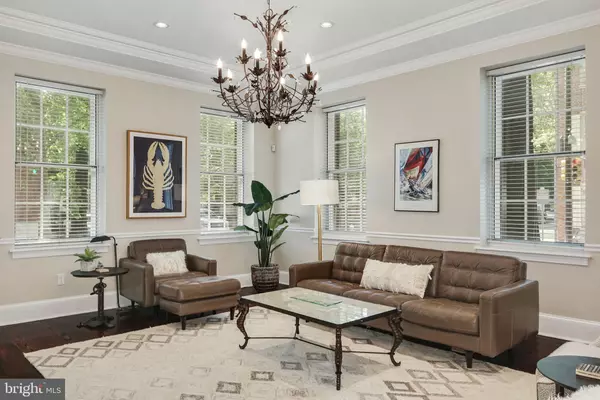$1,800,000
$1,999,000
10.0%For more information regarding the value of a property, please contact us for a free consultation.
3 Beds
4 Baths
3,517 SqFt
SOLD DATE : 12/18/2020
Key Details
Sold Price $1,800,000
Property Type Townhouse
Sub Type End of Row/Townhouse
Listing Status Sold
Purchase Type For Sale
Square Footage 3,517 sqft
Price per Sqft $511
Subdivision Society Hill
MLS Listing ID PAPH913934
Sold Date 12/18/20
Style Traditional
Bedrooms 3
Full Baths 3
Half Baths 1
HOA Y/N N
Abv Grd Liv Area 3,517
Originating Board BRIGHT
Year Built 1750
Annual Tax Amount $21,266
Tax Year 2020
Lot Size 1,720 Sqft
Acres 0.04
Lot Dimensions 20.00 x 86.00
Property Description
Built in the mid-1700s, the rich history of this property will captivate even the most enthusiastic historian. During the American Revolution, prominent figures such as George Washington, Alexander Hamilton, Thomas Jefferson, Benjamin Franklin, and John Adams frequented 255 Pine Street to pay Governor Thomas McKean countless visits. Meticulous and thoughtful updates have transported the property into the modern day while holding onto its enchanting historical charm. Enter the stately home and you are greeted with 12 ft. trey ceilings, an abundance of natural light, a beautiful marble-surround wood burning fireplace, and rich wide plank pine floors. The 20 ft. wide corner property allows for a spacious open floor plan and windows on 3 sides promising abundant light. The dining room, large enough to accommodate a substantial gathering, is finished off with a spectacular chandelier that matches another in the living room, with both included in the sale. The renovated kitchen is complete with Wolf and Sub Zero appliances, custom cabinetry a marble breakfast bar that fits up to 4 stools and is complemented with a marble backsplash and limestone floors. There are pocket doors to allow the kitchen to be closed off or open to the living and dining spaces. The large window by the sink overlooks the beautiful back patio with two gardens, one of which has a sprawling hydrangea bush. The kitchen's welcome center, with built-in bench and hooks, provides a spacious entrance to the home from the garden or after parking in the private garage. This level also has a convenient powder room with lovely herringbone stone floors, a spacious and well organized coat closet, and is wired for surround sound and alarm system. Go up the second floor to find more high ceilings and the grand study with built-in desk, bookshelves, and cabinetry. This is the perfect place to work from home, with an attached deck providing a relaxing ambiance for the workday. On the same level, the breathtaking master suite houses a huge walk-in closet and ample room for a king-size sleeping arrangement with accompanying furniture. The updated master bathroom features gorgeous marble shower and marble topped double vanity. The third floor hosts a large bedroom suite with vaulted ceilings that can easily be converted into 2 bedrooms to make this a 4-bedroom home. This level has 8 spacious closets yes, 8! The lovely bathroom has a double vanity, glass enclosed shower, and jacuzzi tub. On the fourth floor you will find the third spacious bedroom suite with a full bathroom and another wood burning fireplace. The basement is home to the laundry, lots of additional storage, and an unbeatable wine cellar equipped with a separate split system for cooling and humidifying that is the ideal environment for almost 3,000 bottles of wine. This home really has it all: over 3,500 square feet, corner property with windows on 3 sides, dual-zone HVAC, garage parking, 2 outdoor spaces, large open rooms with lofty ceilings, an incredible amount of closets and storage space, as well as the fascinating history with all the modern amenities for the most discerning buyer.
Location
State PA
County Philadelphia
Area 19106 (19106)
Zoning RM1
Rooms
Basement Full
Interior
Interior Features Breakfast Area, Built-Ins, Crown Moldings, Dining Area, Floor Plan - Open, Kitchen - Eat-In, Kitchen - Gourmet, Primary Bath(s), Recessed Lighting, Soaking Tub, Wine Storage, Wood Floors
Hot Water Natural Gas
Heating Hot Water
Cooling Central A/C
Fireplaces Number 2
Fireplaces Type Wood
Fireplace Y
Heat Source Natural Gas, Electric
Exterior
Parking Features Additional Storage Area, Covered Parking, Garage Door Opener, Garage - Rear Entry
Garage Spaces 1.0
Water Access N
Accessibility None
Total Parking Spaces 1
Garage Y
Building
Lot Description Corner
Story 4
Sewer Public Sewer
Water Public
Architectural Style Traditional
Level or Stories 4
Additional Building Above Grade, Below Grade
New Construction N
Schools
School District The School District Of Philadelphia
Others
Senior Community No
Tax ID 051179600
Ownership Fee Simple
SqFt Source Assessor
Security Features Security System
Special Listing Condition Standard
Read Less Info
Want to know what your home might be worth? Contact us for a FREE valuation!

Our team is ready to help you sell your home for the highest possible price ASAP

Bought with Andy Oei • BHHS Fox & Roach At the Harper, Rittenhouse Square
"My job is to find and attract mastery-based agents to the office, protect the culture, and make sure everyone is happy! "
GET MORE INFORMATION






