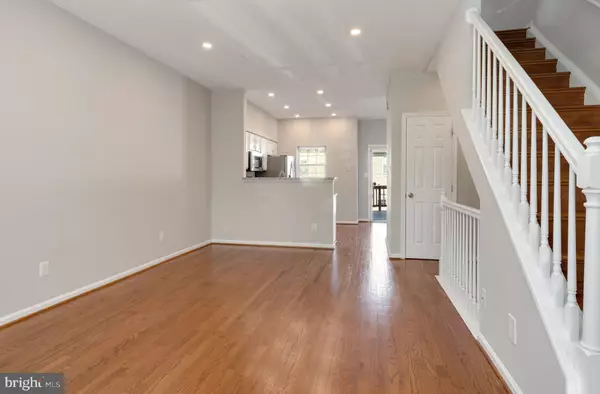$340,000
$330,000
3.0%For more information regarding the value of a property, please contact us for a free consultation.
3 Beds
3 Baths
1,730 SqFt
SOLD DATE : 05/28/2021
Key Details
Sold Price $340,000
Property Type Townhouse
Sub Type Interior Row/Townhouse
Listing Status Sold
Purchase Type For Sale
Square Footage 1,730 sqft
Price per Sqft $196
Subdivision Montclair Mews
MLS Listing ID VAPW512648
Sold Date 05/28/21
Style Colonial
Bedrooms 3
Full Baths 2
Half Baths 1
HOA Fees $130/mo
HOA Y/N Y
Abv Grd Liv Area 1,244
Originating Board BRIGHT
Year Built 1995
Annual Tax Amount $3,165
Tax Year 2021
Lot Size 1,342 Sqft
Acres 0.03
Property Description
Newly updated, open concept townhome conveniently located next to Fortuna Plaza in Montclair Mews. As you walk in, you are greeted with freshly refinished hardwood floors throughout the main level and main level stairs along with newly installed recessed lighting. Also on the main level is a half bath with new vanity. In the kitchen, you will find brand new kitchen granite countertops, a brand new backsplash, a new sink, a new faucet, and newer stainless steel appliances (2019). The kitchen also leads out to the deck and backyard. In the upper-level, you will find the owner's suite which includes a loft that can be used as an office, nursery, or flex space. There is also a large bathroom with two entrances along with the second bedroom. Downstairs, you will find the third bedroom with an entrance to a full bath with newly installed LVP flooring. There is also an open living area downstairs with access to the backyard. This home has fresh paint throughout; new carpet throughout; a newer roof (2018); a newer water heater (2019). HOA amenities include a recently updated playground, trash pickup, snow removal, swimming pool, and more. This home is also convenient to I-95, Marine Corps Base Quantico, shopping areas such as Fortuna Plaza (just a minute away), Stonebridge Potomac Town Center (15 minutes away), Potomac Mills Mall (18 minutes away), and many more!
Location
State VA
County Prince William
Zoning R16
Rooms
Other Rooms Loft, Bathroom 1
Basement Fully Finished, Walkout Level, Interior Access, Outside Entrance, Rear Entrance, Windows
Interior
Hot Water Natural Gas
Heating Forced Air
Cooling Central A/C
Flooring Hardwood, Partially Carpeted
Equipment Built-In Microwave, Dishwasher, Disposal, Icemaker, Oven/Range - Gas, Refrigerator
Appliance Built-In Microwave, Dishwasher, Disposal, Icemaker, Oven/Range - Gas, Refrigerator
Heat Source Natural Gas
Exterior
Garage Spaces 1.0
Parking On Site 1
Water Access N
Accessibility None
Total Parking Spaces 1
Garage N
Building
Story 4
Sewer Public Septic
Water Public
Architectural Style Colonial
Level or Stories 4
Additional Building Above Grade, Below Grade
New Construction N
Schools
Elementary Schools Pattie
Middle Schools Graham Park
High Schools Forest Park
School District Prince William County Public Schools
Others
Senior Community No
Tax ID 8190-63-2645
Ownership Fee Simple
SqFt Source Estimated
Special Listing Condition Standard
Read Less Info
Want to know what your home might be worth? Contact us for a FREE valuation!

Our team is ready to help you sell your home for the highest possible price ASAP

Bought with Helenann H Song • Allison James Estates & Homes
"My job is to find and attract mastery-based agents to the office, protect the culture, and make sure everyone is happy! "
GET MORE INFORMATION






