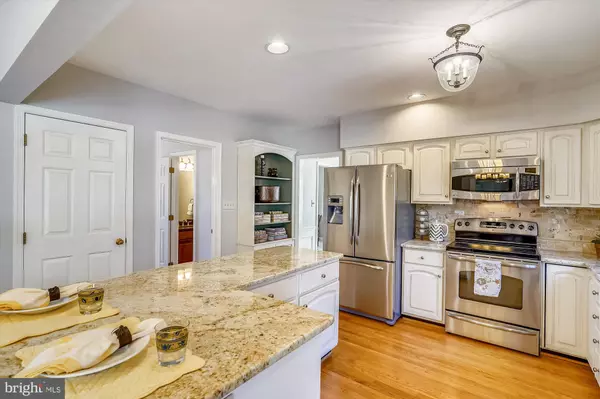$770,000
$760,000
1.3%For more information regarding the value of a property, please contact us for a free consultation.
4 Beds
4 Baths
4,525 SqFt
SOLD DATE : 06/30/2020
Key Details
Sold Price $770,000
Property Type Single Family Home
Sub Type Detached
Listing Status Sold
Purchase Type For Sale
Square Footage 4,525 sqft
Price per Sqft $170
Subdivision Needwood Estates
MLS Listing ID MDMC699052
Sold Date 06/30/20
Style Colonial
Bedrooms 4
Full Baths 2
Half Baths 2
HOA Y/N N
Abv Grd Liv Area 3,525
Originating Board BRIGHT
Year Built 1988
Annual Tax Amount $8,384
Tax Year 2018
Lot Size 0.547 Acres
Acres 0.55
Property Description
With close to 5,000 finished sq/ft, this impressive brick front colonial is ideally situated on a quiet street less than 1 mile from the Shady Grove Metro and minutes to I-270 and Needwood Park. The expansive main level boasts formal living room and dining rooms with detailed moldings, family room with wood burning fireplace and custom built-ins, a gourmet farmhouse kitchen with center-island and adjoining breakfast room, sunroom, and laundry room which provides access to the 2 car garage. The newly carpeted upper level includes a master suite that features a walk-in closet, sitting area with skylight and a spa-like master bath with soaking tub and separated tiled shower. Additionally, three generous sized bedrooms-each with ceiling fans, and a full bath complete the upper level. The fully finished lower level includes a recreation room with pool table, half bath, exercise area and plenty of storage space. The beautiful fenced yard has a custom composite deck and provides the ideal setting for family gatherings and recreation. Don t miss!
Location
State MD
County Montgomery
Zoning RE1
Rooms
Other Rooms Living Room, Dining Room, Primary Bedroom, Sitting Room, Bedroom 2, Bedroom 3, Bedroom 4, Kitchen, Family Room, Sun/Florida Room, Exercise Room, Laundry, Recreation Room, Storage Room, Primary Bathroom
Basement Connecting Stairway, Heated, Interior Access, Partially Finished, Poured Concrete
Interior
Interior Features Attic, Breakfast Area, Built-Ins, Carpet, Ceiling Fan(s), Crown Moldings, Dining Area, Family Room Off Kitchen, Floor Plan - Open, Formal/Separate Dining Room, Kitchen - Eat-In, Kitchen - Gourmet, Kitchen - Island, Primary Bath(s), Pantry, Skylight(s), Stall Shower, Tub Shower, Walk-in Closet(s), Window Treatments
Hot Water Electric
Heating Forced Air
Cooling Attic Fan, Ceiling Fan(s), Central A/C
Flooring Carpet, Ceramic Tile, Hardwood
Fireplaces Number 1
Fireplaces Type Wood
Equipment Built-In Microwave, Dryer - Electric, Disposal, Oven/Range - Electric, Refrigerator, Stainless Steel Appliances, Washer, Water Heater
Fireplace Y
Window Features Skylights,Screens
Appliance Built-In Microwave, Dryer - Electric, Disposal, Oven/Range - Electric, Refrigerator, Stainless Steel Appliances, Washer, Water Heater
Heat Source Electric
Laundry Has Laundry, Main Floor
Exterior
Exterior Feature Deck(s)
Parking Features Garage - Front Entry, Inside Access, Garage Door Opener
Garage Spaces 2.0
Fence Fully
Utilities Available Cable TV Available, Fiber Optics Available, Phone Available, Sewer Available, Water Available
Water Access N
Roof Type Asphalt
Accessibility None
Porch Deck(s)
Attached Garage 2
Total Parking Spaces 2
Garage Y
Building
Lot Description Front Yard, Landscaping, Level, Premium, Rear Yard
Story 3
Foundation Crawl Space
Sewer Public Sewer
Water Public
Architectural Style Colonial
Level or Stories 3
Additional Building Above Grade, Below Grade
New Construction N
Schools
Elementary Schools Candlewood
Middle Schools Shady Grove
High Schools Col. Zadok Magruder
School District Montgomery County Public Schools
Others
Pets Allowed Y
Senior Community No
Tax ID 160402555611
Ownership Fee Simple
SqFt Source Estimated
Security Features Carbon Monoxide Detector(s),Smoke Detector,Electric Alarm
Horse Property N
Special Listing Condition Standard
Pets Allowed No Pet Restrictions
Read Less Info
Want to know what your home might be worth? Contact us for a FREE valuation!

Our team is ready to help you sell your home for the highest possible price ASAP

Bought with Anna Pikalova • Redfin Corp
"My job is to find and attract mastery-based agents to the office, protect the culture, and make sure everyone is happy! "
GET MORE INFORMATION






