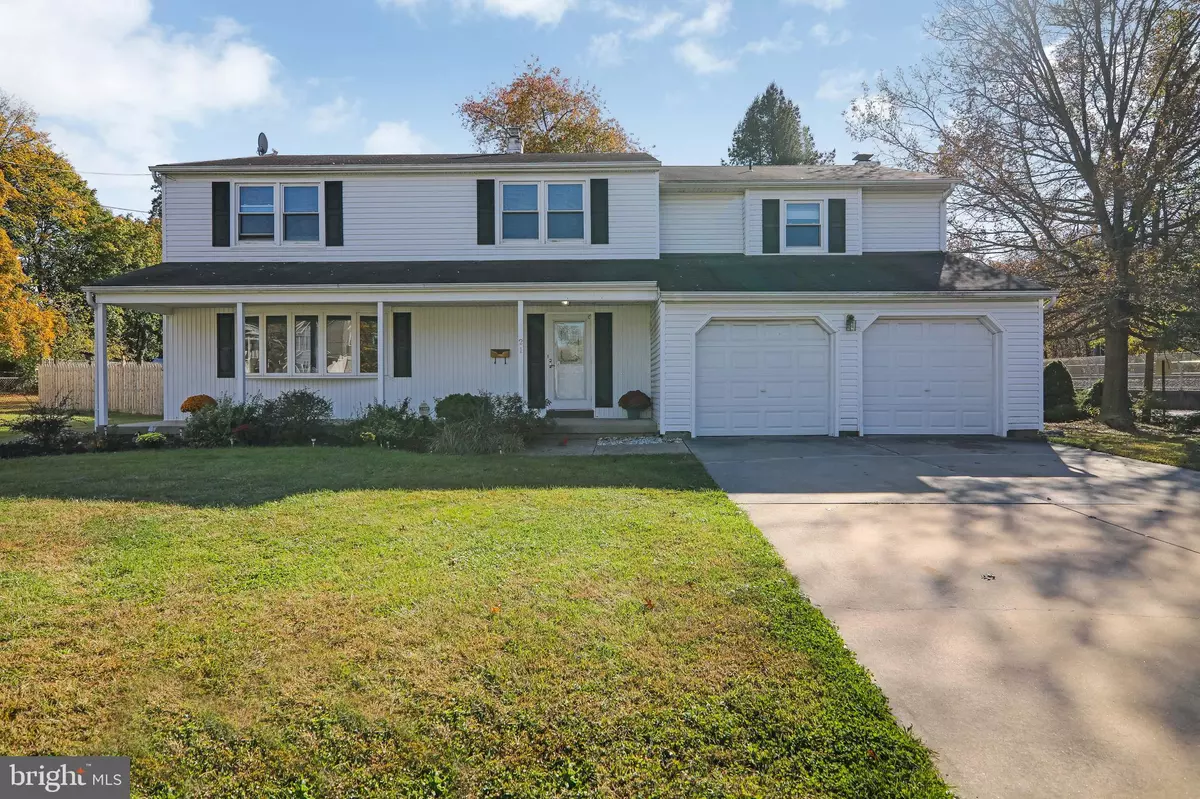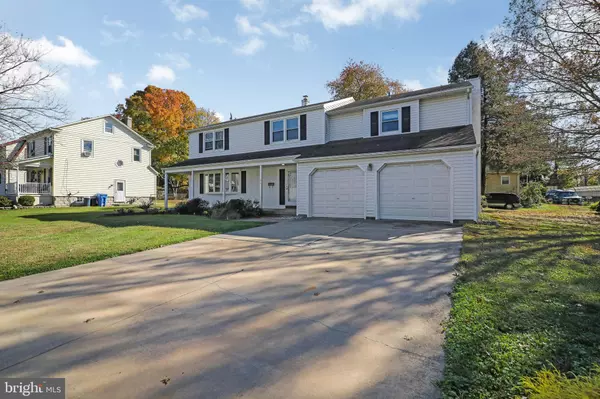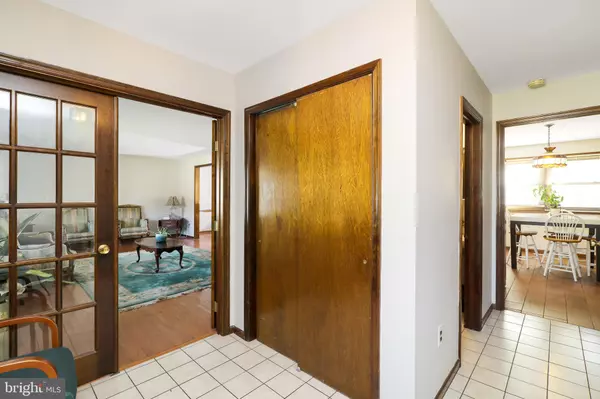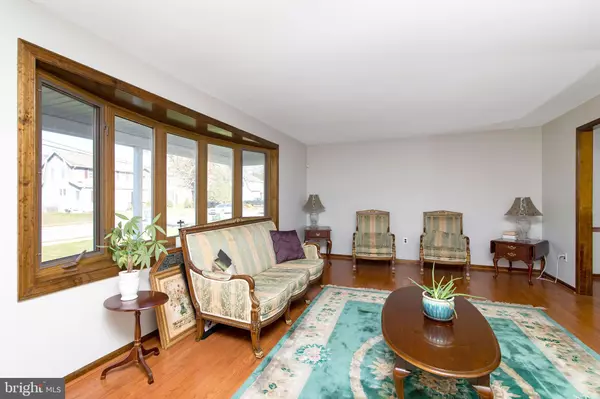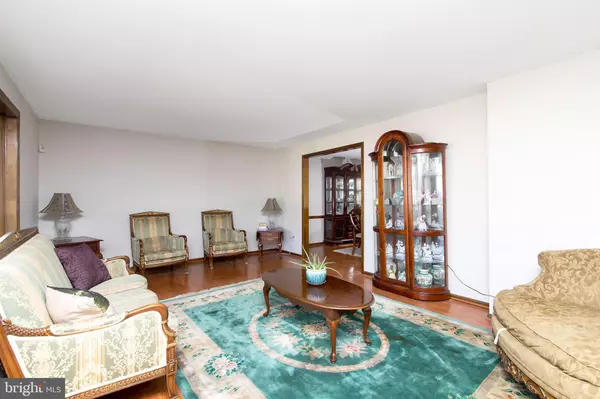$283,000
$270,000
4.8%For more information regarding the value of a property, please contact us for a free consultation.
5 Beds
3 Baths
2,904 SqFt
SOLD DATE : 06/26/2020
Key Details
Sold Price $283,000
Property Type Single Family Home
Sub Type Detached
Listing Status Sold
Purchase Type For Sale
Square Footage 2,904 sqft
Price per Sqft $97
Subdivision Ashland
MLS Listing ID NJCD379862
Sold Date 06/26/20
Style Colonial
Bedrooms 5
Full Baths 2
Half Baths 1
HOA Y/N N
Abv Grd Liv Area 2,904
Originating Board BRIGHT
Year Built 1970
Annual Tax Amount $9,065
Tax Year 2018
Lot Size 0.281 Acres
Acres 0.28
Lot Dimensions 101.00 x 121.00
Property Description
Welcome home in the Ashland section of Cherry Hill. This house is over 2,904 sq ft. The living room opens to the dining room which allows plenty of space for entertaining. The kitchen design includes a breakfast area that overlooks the family room complete with a wood burning stove. The kitchen has granite counter tops and stainless steel appliances. It has been freshly painted so all you have to do is move in. The first floor has hard floors through-out. The upstairs hallway and in the main bedroom also have hardwood floors. The main bedroom has a large walk in closet and remodeled master bathroom along with a built-in vanity. The additional four bedrooms are all generous sized. The heater and AC were installed in 2014. There are tilt in windows for easy cleaning. If you are looking for lots of closet space and a big fenced backyard. This is the home for you. Top rated schools, seconds to the PATCO speed line, I-295, area bridges and shopping.
Location
State NJ
County Camden
Area Cherry Hill Twp (20409)
Zoning RES
Rooms
Other Rooms Living Room, Dining Room, Primary Bedroom, Bedroom 2, Bedroom 3, Bedroom 4, Bedroom 5, Kitchen, Family Room
Interior
Interior Features Family Room Off Kitchen, Floor Plan - Open, Formal/Separate Dining Room, Kitchen - Eat-In
Hot Water Natural Gas
Heating Forced Air
Cooling Central A/C
Flooring Hardwood, Carpet, Ceramic Tile
Fireplaces Number 1
Furnishings No
Heat Source Natural Gas
Laundry Main Floor
Exterior
Exterior Feature Porch(es)
Parking Features Built In, Garage - Front Entry, Garage Door Opener
Garage Spaces 2.0
Water Access N
Roof Type Asphalt
Accessibility None
Porch Porch(es)
Attached Garage 2
Total Parking Spaces 2
Garage Y
Building
Story 2
Sewer Public Sewer
Water Public
Architectural Style Colonial
Level or Stories 2
Additional Building Above Grade, Below Grade
New Construction N
Schools
Elementary Schools Horace Mann
Middle Schools Beck
High Schools Cherry Hill High - East
School District Cherry Hill Township Public Schools
Others
Pets Allowed Y
Senior Community No
Tax ID 09-00573 01-00011
Ownership Fee Simple
SqFt Source Assessor
Acceptable Financing Cash, FHA, Conventional
Listing Terms Cash, FHA, Conventional
Financing Cash,FHA,Conventional
Special Listing Condition Standard
Pets Allowed No Pet Restrictions
Read Less Info
Want to know what your home might be worth? Contact us for a FREE valuation!

Our team is ready to help you sell your home for the highest possible price ASAP

Bought with April Samuels • Keller Williams Realty - Cherry Hill
"My job is to find and attract mastery-based agents to the office, protect the culture, and make sure everyone is happy! "
GET MORE INFORMATION

