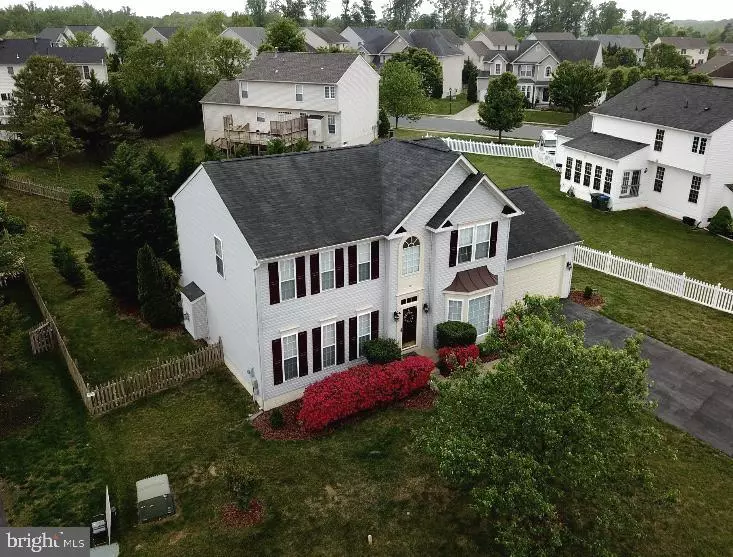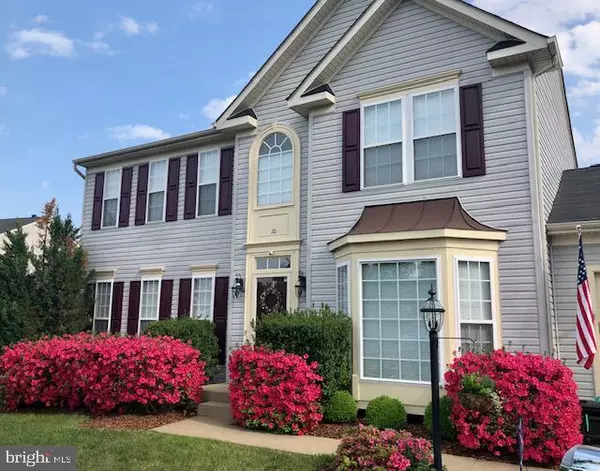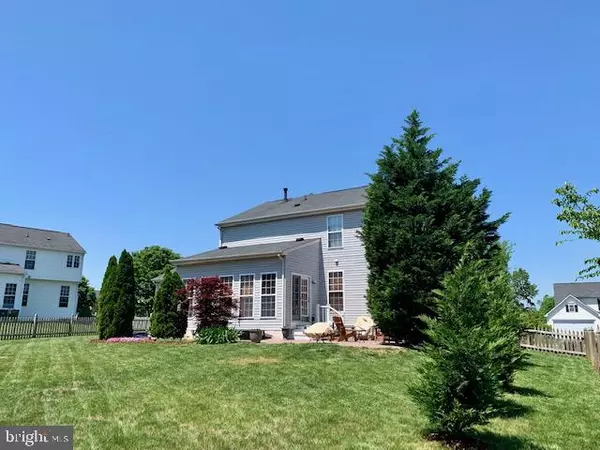$390,000
$394,500
1.1%For more information regarding the value of a property, please contact us for a free consultation.
4 Beds
3 Baths
2,636 SqFt
SOLD DATE : 03/03/2020
Key Details
Sold Price $390,000
Property Type Single Family Home
Sub Type Detached
Listing Status Sold
Purchase Type For Sale
Square Footage 2,636 sqft
Price per Sqft $147
Subdivision Leeland Station
MLS Listing ID VAST216178
Sold Date 03/03/20
Style Traditional
Bedrooms 4
Full Baths 2
Half Baths 1
HOA Fees $78/qua
HOA Y/N Y
Abv Grd Liv Area 2,636
Originating Board BRIGHT
Year Built 2004
Annual Tax Amount $3,315
Tax Year 2018
Lot Size 0.292 Acres
Acres 0.29
Property Description
PRICE REDUCTION! SELLER MOTIVATED BRING US AN OFFER ! This Turn Key Home Boast of 4 Bedrooms 2.5 Baths with a 2 car attached garage. The landscaped yard is inviting and welcomes the family after a hard day at the office. We offer a 600 sq ft custom patio while you lounge in comfort. A Colorful Established Landscape at the front greets you and your guest. This Beautifully maintained home sits quietly in a cul-de-sac offering those quiet evenings.Come on home to sought after Leeland Station. This community is close to VRE, Community Swimming Pool, Fitness center, playgrounds, walking trails, minuets from downtown Fredericksburand shopping I95 and Rt1.
Location
State VA
County Stafford
Zoning PD1
Rooms
Other Rooms Dining Room, Primary Bedroom, Bedroom 3, Bedroom 4, Kitchen, Family Room, Den, Basement, Sun/Florida Room, Bathroom 2
Basement Full, Interior Access, Rough Bath Plumb, Unfinished
Interior
Interior Features Carpet, Ceiling Fan(s), Family Room Off Kitchen, Floor Plan - Traditional, Formal/Separate Dining Room, Kitchen - Gourmet, Primary Bath(s), Pantry, Recessed Lighting, Stall Shower, Tub Shower, Upgraded Countertops, Walk-in Closet(s), Window Treatments, Wood Floors
Heating Heat Pump(s)
Cooling None
Flooring Carpet, Concrete, Wood
Fireplaces Number 1
Fireplaces Type Gas/Propane, Fireplace - Glass Doors, Mantel(s)
Equipment Built-In Microwave, Dishwasher, Disposal, Dryer, Exhaust Fan, Icemaker, Oven - Self Cleaning, Refrigerator, Water Dispenser
Fireplace Y
Appliance Built-In Microwave, Dishwasher, Disposal, Dryer, Exhaust Fan, Icemaker, Oven - Self Cleaning, Refrigerator, Water Dispenser
Heat Source Natural Gas
Exterior
Parking Features Garage - Front Entry, Garage Door Opener
Garage Spaces 2.0
Amenities Available Party Room, Pool - Outdoor, Recreational Center, Tennis Courts, Jog/Walk Path, Exercise Room
Water Access N
Accessibility None
Attached Garage 2
Total Parking Spaces 2
Garage Y
Building
Lot Description Cul-de-sac, Rear Yard, Level
Story 3+
Sewer Public Sewer
Water Public
Architectural Style Traditional
Level or Stories 3+
Additional Building Above Grade, Below Grade
New Construction N
Schools
Elementary Schools Conway
Middle Schools Edward E. Drew
High Schools Stafford
School District Stafford County Public Schools
Others
Senior Community No
Tax ID 46-M-2-B-172
Ownership Fee Simple
SqFt Source Assessor
Security Features Monitored,Security System
Horse Property N
Special Listing Condition Standard
Read Less Info
Want to know what your home might be worth? Contact us for a FREE valuation!

Our team is ready to help you sell your home for the highest possible price ASAP

Bought with Stephen Tatum • Berkshire Hathaway HomeServices PenFed Realty
"My job is to find and attract mastery-based agents to the office, protect the culture, and make sure everyone is happy! "
GET MORE INFORMATION






