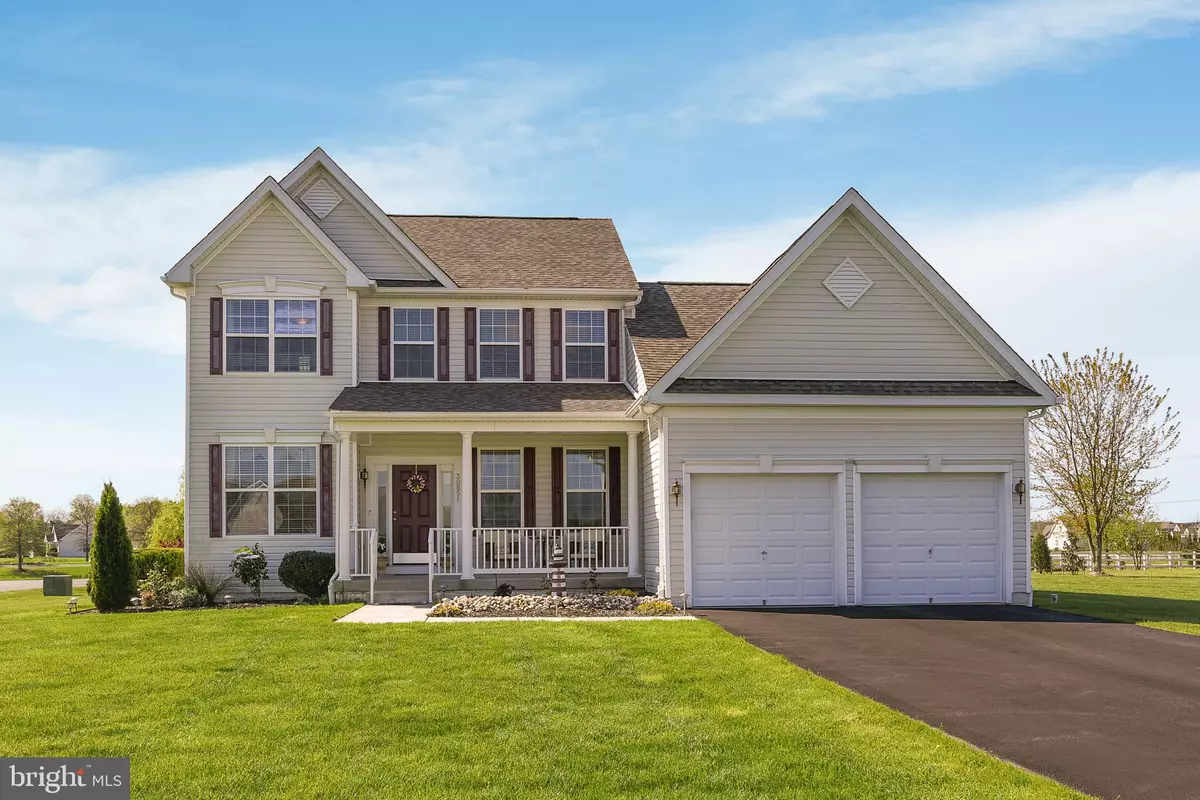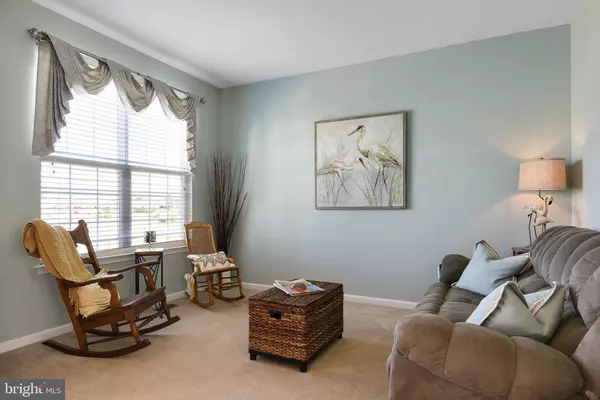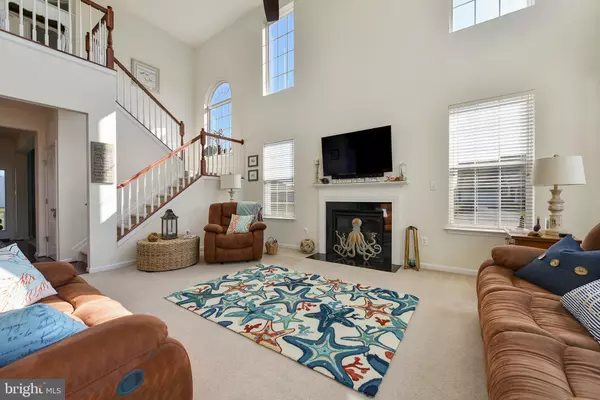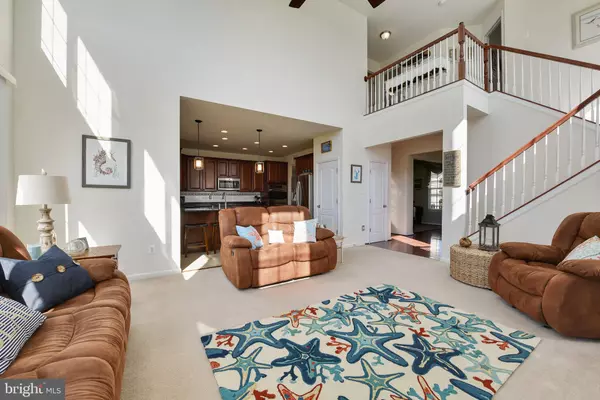$349,900
$359,900
2.8%For more information regarding the value of a property, please contact us for a free consultation.
4 Beds
3 Baths
2,450 SqFt
SOLD DATE : 06/03/2020
Key Details
Sold Price $349,900
Property Type Single Family Home
Sub Type Detached
Listing Status Sold
Purchase Type For Sale
Square Footage 2,450 sqft
Price per Sqft $142
Subdivision Stonewater Creek
MLS Listing ID DESU159966
Sold Date 06/03/20
Style Colonial
Bedrooms 4
Full Baths 2
Half Baths 1
HOA Fees $45
HOA Y/N Y
Abv Grd Liv Area 2,450
Originating Board BRIGHT
Year Built 2009
Annual Tax Amount $1,099
Tax Year 2019
Lot Size 0.640 Acres
Acres 0.64
Lot Dimensions 141.00 x 168.00
Property Description
Welcome to 30851 Short Cove Ct. Millsboro, DE located in Stonewater Creek. This home is situated on a large cul-de-sac lot and features 4 bedrooms with 2 full and 1 half bathrooms. As you enter the home you are greeted by the beautiful hardwood floors that lead you through the formal living room and dining room area. As you continue into the first floor you enter the large 2 story great room with plenty of windows to allow for natural light to flow through and a gas burning fireplace. This room opens up to the large eat in kitchen and breakfast area. The kitchen features quartz countertops with an oversized center island that includes seating for four, upgraded pendant lights, 42 cabinetry, tile backsplash, upgraded USB outlets, stainless steel appliances and a double in wall oven. Just off the kitchen area is a large covered trex deck that is screened in and has PVC railings and outdoor ceiling fan. Also on the main floor you will find the master suite that features his and hers closets as well as the 5 piece master en-suite that has an oversized soaking tub, custom glass shower enclosure with rain head, and a double vanity. Heading upstairs you will find 3 nicely sized bedrooms with walkin closets. The rear yard is an entertainer's delight featuring plenty of room for yard games, a custom EP Henry patio with a gas burning firepit and pergola. The sellers have overseeded the yard yearly to keep it thick and green all maintained by the wifi enabled irrigation system that is on a separate well. Neighborhood amenities include a clubhouse, fitness center, outdoor pool, and tennis courts. The roof of this home was just replaced in 2018. This home is conveniently located within a mile of numerous shops and restaurants and a short drive to the beach areas. Put this home on your tour today!
Location
State DE
County Sussex
Area Indian River Hundred (31008)
Zoning AR-1 1054
Rooms
Main Level Bedrooms 1
Interior
Interior Features Breakfast Area, Ceiling Fan(s), Combination Kitchen/Living, Entry Level Bedroom, Floor Plan - Open, Kitchen - Eat-In, Kitchen - Island, Primary Bath(s), Recessed Lighting, Soaking Tub, Walk-in Closet(s), Wood Floors
Heating Forced Air
Cooling Central A/C
Flooring Hardwood, Carpet, Tile/Brick
Fireplaces Number 1
Fireplaces Type Gas/Propane
Equipment Dishwasher, Oven - Double, Cooktop, Built-In Microwave, Refrigerator
Fireplace Y
Appliance Dishwasher, Oven - Double, Cooktop, Built-In Microwave, Refrigerator
Heat Source Propane - Owned
Laundry Main Floor
Exterior
Parking Features Garage - Front Entry
Garage Spaces 8.0
Amenities Available Club House, Fitness Center, Pool - Outdoor, Tennis Courts
Water Access N
Roof Type Shingle
Accessibility None
Attached Garage 2
Total Parking Spaces 8
Garage Y
Building
Story 2
Foundation Crawl Space
Sewer Public Sewer
Water Public
Architectural Style Colonial
Level or Stories 2
Additional Building Above Grade, Below Grade
New Construction N
Schools
Middle Schools Mariner
High Schools Cape Henlopen
School District Indian River
Others
HOA Fee Include Snow Removal,Trash
Senior Community No
Tax ID 234-17.00-478.00
Ownership Fee Simple
SqFt Source Estimated
Acceptable Financing Cash, Conventional, FHA, USDA, VA
Listing Terms Cash, Conventional, FHA, USDA, VA
Financing Cash,Conventional,FHA,USDA,VA
Special Listing Condition Standard
Read Less Info
Want to know what your home might be worth? Contact us for a FREE valuation!

Our team is ready to help you sell your home for the highest possible price ASAP

Bought with AMY J KELLENBERGER • Active Adults Realty
"My job is to find and attract mastery-based agents to the office, protect the culture, and make sure everyone is happy! "
GET MORE INFORMATION






