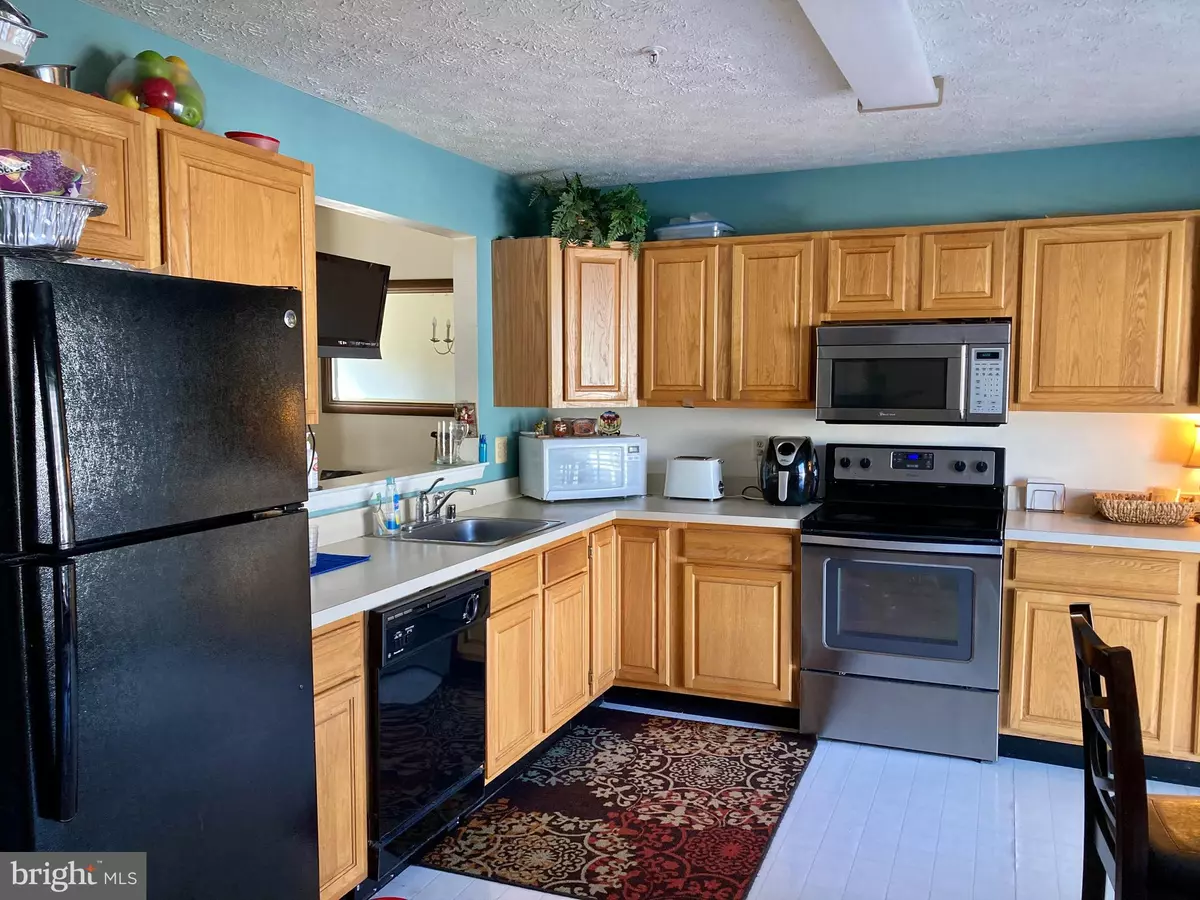$280,000
$275,000
1.8%For more information regarding the value of a property, please contact us for a free consultation.
3 Beds
4 Baths
1,776 SqFt
SOLD DATE : 02/19/2021
Key Details
Sold Price $280,000
Property Type Townhouse
Sub Type Interior Row/Townhouse
Listing Status Sold
Purchase Type For Sale
Square Footage 1,776 sqft
Price per Sqft $157
Subdivision Lakewood Estates
MLS Listing ID MDCH220802
Sold Date 02/19/21
Style Colonial
Bedrooms 3
Full Baths 2
Half Baths 2
HOA Fees $63/qua
HOA Y/N Y
Abv Grd Liv Area 1,776
Originating Board BRIGHT
Year Built 1996
Annual Tax Amount $2,880
Tax Year 2020
Lot Size 1,536 Sqft
Acres 0.04
Property Description
The perfect location for commuters! Just 2.5 miles from the commuter lot, great location off of Leonardtown Road South just past Nick's (Grocery) on right. Small but luxury TH community on the outskirts of Waldorf but close enough to get to amenities within just a few minutes. Location is just 25 Minutes South of Joint Base Andrews. This unit has been well cared for, upgraded stainless appliances, vaulted ceilings, gas log FP, cozy family room X2. Decking off rear, fenced yard. Walk out lower level. Occupant is home schooling and packing so please be respectful of Covid Rules, must wear mask, 2 adults and Realtor ONLY. No children allowed on tours due to Covid, occupant in "high risk category".
Location
State MD
County Charles
Zoning RH
Rooms
Basement Walkout Level
Interior
Interior Features Breakfast Area, Carpet, Dining Area, Family Room Off Kitchen, Floor Plan - Open, Kitchen - Country, Walk-in Closet(s)
Hot Water Natural Gas
Heating Heat Pump(s)
Cooling Central A/C, Ceiling Fan(s)
Fireplaces Number 1
Equipment Built-In Microwave, Dishwasher, Disposal, Dryer, Exhaust Fan, Oven/Range - Electric, Refrigerator, Washer
Appliance Built-In Microwave, Dishwasher, Disposal, Dryer, Exhaust Fan, Oven/Range - Electric, Refrigerator, Washer
Heat Source Natural Gas
Laundry Basement
Exterior
Parking Features Garage - Front Entry
Garage Spaces 1.0
Water Access N
Roof Type Architectural Shingle
Accessibility None
Attached Garage 1
Total Parking Spaces 1
Garage Y
Building
Story 3
Foundation Slab
Sewer Public Sewer
Water Public
Architectural Style Colonial
Level or Stories 3
Additional Building Above Grade, Below Grade
New Construction N
Schools
School District Charles County Public Schools
Others
Senior Community No
Tax ID 0906239471
Ownership Fee Simple
SqFt Source Assessor
Special Listing Condition Standard
Read Less Info
Want to know what your home might be worth? Contact us for a FREE valuation!

Our team is ready to help you sell your home for the highest possible price ASAP

Bought with Nichole M. Munnerlyn • RE/MAX One
"My job is to find and attract mastery-based agents to the office, protect the culture, and make sure everyone is happy! "
GET MORE INFORMATION






