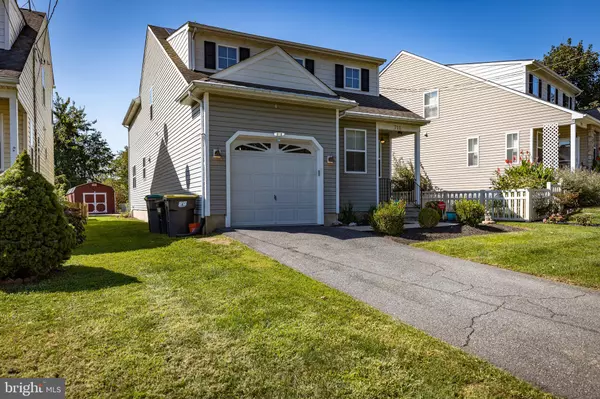$349,000
$349,000
For more information regarding the value of a property, please contact us for a free consultation.
3 Beds
4 Baths
2,700 SqFt
SOLD DATE : 12/16/2020
Key Details
Sold Price $349,000
Property Type Single Family Home
Sub Type Detached
Listing Status Sold
Purchase Type For Sale
Square Footage 2,700 sqft
Price per Sqft $129
Subdivision Brookland Terrace
MLS Listing ID DENC510274
Sold Date 12/16/20
Style Cape Cod
Bedrooms 3
Full Baths 3
Half Baths 1
HOA Y/N N
Abv Grd Liv Area 2,700
Originating Board BRIGHT
Year Built 2005
Annual Tax Amount $3,302
Tax Year 2020
Lot Size 6,098 Sqft
Acres 0.14
Lot Dimensions 0.00 x 0.00
Property Description
Space space space! Oh My Goodness! What a GEM! Please come view this massive 3 bedrooms 3.5 baths modern open floor plan build in 2005. The first floor has a very nice flow. As soon you walk up to the covered front porch and open the door you will be greeted with a foyer entrance with shiny hardwood floors and an attractive staircase. After you walk past the hallway your mouth would open up and eyes would pop out over the open space and amazing layout. Living room, Dining room, and the crazy kitchen ($50,000+ Upgrade) all in one place. The kitchens glazed 42 maple cabinets, solid granite counters, sit at the kitchen bar, will make you feel like a million bucks. When you walk out to the living room you will see a massive deck made of composite wood. Absolutely maintenance-free deck. Walk down the stairs and there will be a patio area with expensive flagstone with a real pond. Beautiful red barn shed with ample space (IT HAS ELECTRIC) When you walk further back you will be in the county park area. More space then you can ever imagine, use it as you like, no need to maintain it since the county does all the landscape, but use it for football, baseball, soccer, parties, big gatherings, social play, or just walk the dog or have a quiet relaxing stroll. When you come back in and walk upstairs you will be greeted with three massive bedrooms. The room on the left is a master bedroom with a nice size walk-in closet and a shower with a bench. The room on the right is a decent sized room with plenty of closet space. Now, we get to the main bedroom. It is amazing! There is a hallway leading to the bathroom that has a standing shower along with a tube with his and her sink. The Walk-in closet is so big you can live in it. The bedroom is so big you can fit a whole family in it. Boy, they really take their time when designing this area. There is a full-size high ceiling basement with open space. Use your imagination. It's repainted white. It is ready to be turned into a little area for the kids' study, full-sized work out gym, office, or entertainment room. Leased solar panel from the solar city brings electric down almost 20%. New AC units upstairs
Location
State DE
County New Castle
Area Elsmere/Newport/Pike Creek (30903)
Zoning NC5
Rooms
Other Rooms Living Room, Dining Room, Kitchen, Family Room, Laundry
Basement Full
Interior
Hot Water Natural Gas
Heating Forced Air
Cooling Central A/C
Fireplaces Number 1
Heat Source Natural Gas
Exterior
Parking Features Garage - Front Entry
Garage Spaces 1.0
Water Access N
Accessibility None
Attached Garage 1
Total Parking Spaces 1
Garage Y
Building
Story 2
Sewer Public Sewer
Water Public
Architectural Style Cape Cod
Level or Stories 2
Additional Building Above Grade, Below Grade
New Construction N
Schools
School District Red Clay Consolidated
Others
Pets Allowed Y
Senior Community No
Tax ID 07-034.20-488
Ownership Fee Simple
SqFt Source Assessor
Special Listing Condition Standard
Pets Allowed Case by Case Basis
Read Less Info
Want to know what your home might be worth? Contact us for a FREE valuation!

Our team is ready to help you sell your home for the highest possible price ASAP

Bought with Fran J Lewis Jr • Long & Foster Real Estate, Inc.
"My job is to find and attract mastery-based agents to the office, protect the culture, and make sure everyone is happy! "
GET MORE INFORMATION






