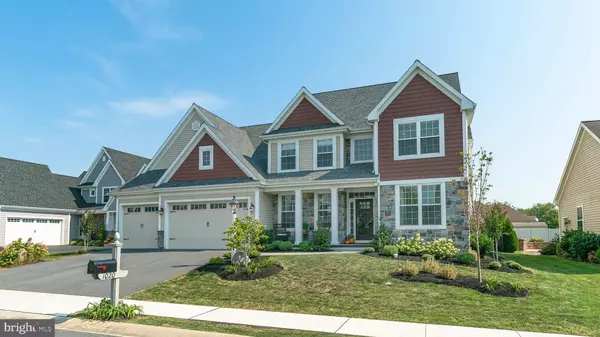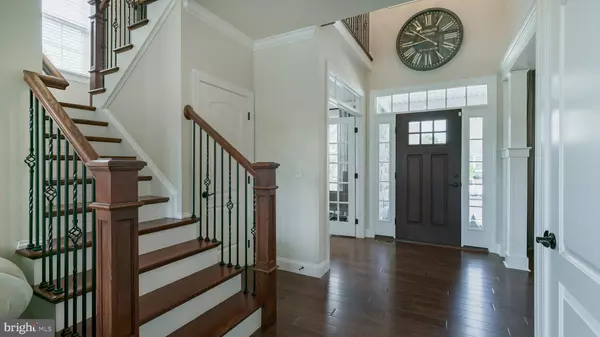$570,000
$579,000
1.6%For more information regarding the value of a property, please contact us for a free consultation.
4 Beds
4 Baths
3,072 SqFt
SOLD DATE : 04/06/2020
Key Details
Sold Price $570,000
Property Type Single Family Home
Sub Type Detached
Listing Status Sold
Purchase Type For Sale
Square Footage 3,072 sqft
Price per Sqft $185
Subdivision Landale
MLS Listing ID PALA159192
Sold Date 04/06/20
Style Contemporary,Traditional
Bedrooms 4
Full Baths 3
Half Baths 1
HOA Y/N N
Abv Grd Liv Area 3,072
Originating Board BRIGHT
Year Built 2017
Annual Tax Amount $7,604
Tax Year 2019
Lot Size 10,890 Sqft
Acres 0.25
Lot Dimensions 0.00 x 0.00
Property Description
Spectacular home featuring 4 bedrooms, 4 bathrooms, and 3-Car Garage built by Horst & Son in the premier Landale Community, across Bent Creek Country Club, in Manheim Township School District. The exterior is highlighted by a unique Stone Display, Meticulous Landscaping, Stamped Concrete Walkway, Covered Porch and outstanding Fenced in Level Backyard with Stamped Concrete Patio, a Shed and Play Set. Walk inside to a Large 2 Story Foyer with Coat Closet that opens up to the Dining Room & Office, 1st Floor 9' Ceilings, Crown Molding, Hardwood Floors, Double, Triple, and Transom Windows for a bright and open floor plan with stylish Fixtures and Finishes throughout. Family Room w/Natural Gas Fireplace with Mantle and Built-in Bookshelves, a magnificent Gourmet Kitchen, Oversized Island w/Breakfast Bar for 6 person seating, side Wet Bar, Jen-Air appliances, 6 Burner Gas Range Cooktop, 2 Convection Wall Ovens, Walk in Pantry and Sunroom. 1st Floor also finds a Master Suite w/Sitting Area, Tray Ceiling with Rope Lighting and En-Suite Bath with unique Walk-in Tile Shower, Double Sinks w/Granite Counter Tops & Soaker Tub. Main Floor convenient Mud Room w/Cubbies, Laundry Room & Powder Room. 2nd Floor finds an awesome Loft Area, 3 additional Bedrooms, 2 of which share a Jack & Jill Bath, and the 3rd Bedroom has a bath of its own. Large Basement with Superior Walls, Egress Window and Sump Pump is just waiting to be finished and No HOA. This location just can't be beat. Close to Schools, Parks, Shops, and Restaurants!
Location
State PA
County Lancaster
Area Manheim Twp (10539)
Zoning RESIDENTIAL
Rooms
Other Rooms Living Room, Dining Room, Primary Bedroom, Bedroom 2, Kitchen, Bedroom 1, Sun/Florida Room, Loft, Mud Room, Office, Bathroom 1, Bathroom 2, Primary Bathroom
Basement Unfinished
Main Level Bedrooms 1
Interior
Hot Water Natural Gas
Heating Forced Air
Cooling Central A/C
Flooring Carpet, Hardwood
Fireplaces Number 1
Fireplaces Type Gas/Propane, Mantel(s), Stone
Equipment Built-In Microwave, Built-In Range, Cooktop, Dishwasher, Disposal, Dryer - Gas, Exhaust Fan, Oven - Wall, Oven/Range - Gas, Six Burner Stove, Stainless Steel Appliances
Fireplace Y
Appliance Built-In Microwave, Built-In Range, Cooktop, Dishwasher, Disposal, Dryer - Gas, Exhaust Fan, Oven - Wall, Oven/Range - Gas, Six Burner Stove, Stainless Steel Appliances
Heat Source Natural Gas
Exterior
Parking Features Garage Door Opener, Garage - Front Entry, Inside Access, Oversized
Garage Spaces 3.0
Fence Decorative, Fully, Rear
Utilities Available Electric Available, Natural Gas Available, Sewer Available, Water Available
Water Access N
Roof Type Architectural Shingle
Accessibility None
Attached Garage 3
Total Parking Spaces 3
Garage Y
Building
Story 2
Sewer Public Sewer
Water Public
Architectural Style Contemporary, Traditional
Level or Stories 2
Additional Building Above Grade, Below Grade
Structure Type 9'+ Ceilings
New Construction N
Schools
Elementary Schools Reidenbaugh
Middle Schools Manheim Township
High Schools Manheim Township
School District Manheim Township
Others
Senior Community No
Tax ID 390-82378-0-0000
Ownership Fee Simple
SqFt Source Assessor
Acceptable Financing Cash, FHA, Conventional, Negotiable
Listing Terms Cash, FHA, Conventional, Negotiable
Financing Cash,FHA,Conventional,Negotiable
Special Listing Condition Standard
Read Less Info
Want to know what your home might be worth? Contact us for a FREE valuation!

Our team is ready to help you sell your home for the highest possible price ASAP

Bought with Elizabeth J Bowlin • Berkshire Hathaway HomeServices Homesale Realty
"My job is to find and attract mastery-based agents to the office, protect the culture, and make sure everyone is happy! "
GET MORE INFORMATION






